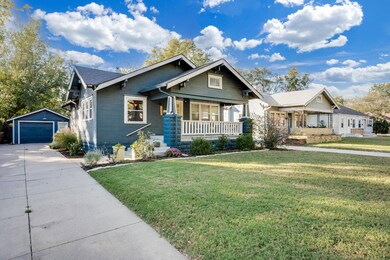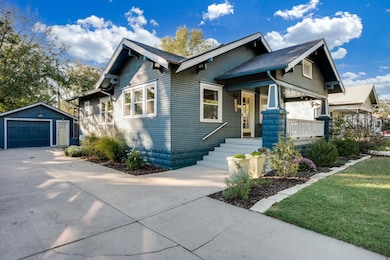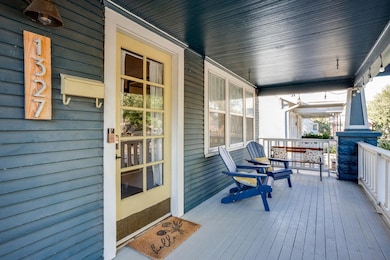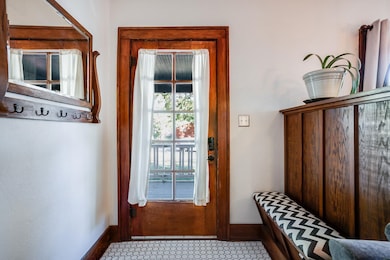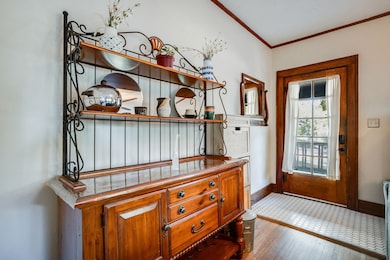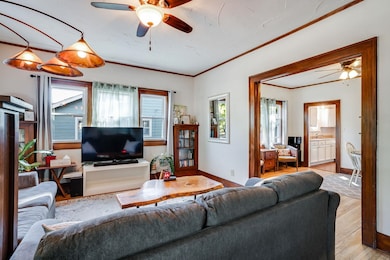1327 N Coolidge Ave Wichita, KS 67203
Riverside NeighborhoodEstimated payment $1,274/month
Highlights
- Golf Course Community
- No HOA
- Formal Dining Room
- Wood Flooring
- Jogging Path
- 1 Car Detached Garage
About This Home
Welcome to this adorable Craftsman style- Bungalow home tucked away in the most sought out Riverside neighborhood. This home offers such character and cozy design, with all that Riverside has to offer. Notice the large concrete front porch with large decorative pillars, and detailed landscaping beds. As you enter the home admire the wood flooring running through out the main living dining and bedroom areas. The living room offers such character with wooden built-ins, tall baseboards and trim, with a great open floor plan. The space is nice and welcoming, and very spacious for guests. New insulated energy efficient Argon windows were installed in the living room The living room opens to a large dining that offers enough room for a large extended table and is perfect for entertaining through the Holidays. There is so much natural light flowing through the space, and all windows in the dining room are also brand new, and a new fan with a light was also installed. The kitchen sets to the back of the home with new 100% hickory flooring with plenty of storage and lots of counter top working space. The kitchen also offers a built-in island and unique floating shelves that's perfect for a coffee or wine bar. All the kitchen lighting is new. The refrigerator with stay will the home. There is new paint in the Living, Dining, Kitchen areas, and through out the home. The main floor offers two bedrooms that are spacious. The larger bedroom offers a beautiful white wainscoting and has that traditional character. The bathroom offers tiled walls and a tub/ shower combo with a full subway style tile surround. The sink in the vanity is raised with a unique butcher block counter top. All the hardware is new in the shower as well as the faucet for the sink. There is great built-in storage in the bathroom for towels and accessories, and lower storage for the laundry items. The bathroom also offers a beautiful shiplap ceiling design, and sconce lighting- truly a lovely design. There is also new paint on the vanity. Enjoy the extra built-ins in the hallway for storage as well. The back yard offers a wonderful place to entertain as it is large, and has a privacy fence. The deck is newer as of 2020, and there is a large concrete patio area extending at 14x20 feet. The home and garage has a newer roof of 2020. Enjoy the large shade trees and privacy while entertaining in the backyard. There is also a detached garage for extra storage and perfect for a one car stall. The basement offers more great storage and washer and dryer area. The washer and dryer will stay with home. New PVC plumbing pipes were installed in the home for better function and the sellers have an annual insect spray. There is also a transferable warranty on all the new window that are energy efficient. Don't miss the opportunity to see this home, it is move in ready.
Listing Agent
RE/MAX Premier Brokerage Phone: 316-617-6700 License #00245542 Listed on: 10/21/2025
Home Details
Home Type
- Single Family
Est. Annual Taxes
- $2,008
Year Built
- Built in 1930
Lot Details
- 6,970 Sq Ft Lot
- Wood Fence
Parking
- 1 Car Detached Garage
Home Design
- Composition Roof
Interior Spaces
- 1,132 Sq Ft Home
- 1-Story Property
- Ceiling Fan
- Living Room
- Formal Dining Room
- Laundry Room
Kitchen
- Microwave
- Dishwasher
- Disposal
Flooring
- Wood
- Luxury Vinyl Tile
Bedrooms and Bathrooms
- 2 Bedrooms
- 1 Full Bathroom
Basement
- Laundry in Basement
- Crawl Space
Home Security
- Storm Windows
- Storm Doors
Schools
- Riverside Elementary School
- North High School
Utilities
- Forced Air Heating and Cooling System
Listing and Financial Details
- Assessor Parcel Number 00103-662
Community Details
Overview
- No Home Owners Association
- Riverside Subdivision
Recreation
- Golf Course Community
- Community Playground
- Jogging Path
Map
Home Values in the Area
Average Home Value in this Area
Tax History
| Year | Tax Paid | Tax Assessment Tax Assessment Total Assessment is a certain percentage of the fair market value that is determined by local assessors to be the total taxable value of land and additions on the property. | Land | Improvement |
|---|---|---|---|---|
| 2025 | $2,009 | $20,953 | $5,037 | $15,916 |
| 2023 | $2,009 | $17,492 | $3,416 | $14,076 |
| 2022 | $1,782 | $16,204 | $3,220 | $12,984 |
| 2021 | $1,844 | $16,204 | $2,174 | $14,030 |
| 2020 | $1,552 | $13,640 | $2,174 | $11,466 |
| 2019 | $1,465 | $12,869 | $2,174 | $10,695 |
| 2018 | $1,410 | $12,375 | $2,358 | $10,017 |
| 2017 | $1,356 | $0 | $0 | $0 |
| 2016 | $1,099 | $0 | $0 | $0 |
| 2015 | $1,090 | $0 | $0 | $0 |
| 2014 | $1,069 | $0 | $0 | $0 |
Property History
| Date | Event | Price | List to Sale | Price per Sq Ft | Prior Sale |
|---|---|---|---|---|---|
| 10/22/2025 10/22/25 | Pending | -- | -- | -- | |
| 10/21/2025 10/21/25 | For Sale | $210,000 | +55.6% | $186 / Sq Ft | |
| 09/14/2020 09/14/20 | Sold | -- | -- | -- | View Prior Sale |
| 08/07/2020 08/07/20 | Pending | -- | -- | -- | |
| 08/06/2020 08/06/20 | For Sale | $135,000 | +17.4% | $119 / Sq Ft | |
| 09/23/2016 09/23/16 | Sold | -- | -- | -- | View Prior Sale |
| 08/13/2016 08/13/16 | Pending | -- | -- | -- | |
| 07/26/2016 07/26/16 | For Sale | $115,000 | +27.9% | $102 / Sq Ft | |
| 10/19/2012 10/19/12 | Sold | -- | -- | -- | View Prior Sale |
| 09/05/2012 09/05/12 | Pending | -- | -- | -- | |
| 03/27/2012 03/27/12 | For Sale | $89,900 | -- | $53 / Sq Ft |
Purchase History
| Date | Type | Sale Price | Title Company |
|---|---|---|---|
| Warranty Deed | -- | Security 1St Title Llc | |
| Warranty Deed | -- | Security 1St Title | |
| Warranty Deed | -- | Security 1St Title | |
| Quit Claim Deed | -- | None Available | |
| Warranty Deed | -- | Security Abstract & Title Co |
Mortgage History
| Date | Status | Loan Amount | Loan Type |
|---|---|---|---|
| Open | $131,100 | New Conventional | |
| Previous Owner | $105,730 | FHA | |
| Previous Owner | $58,000 | New Conventional | |
| Previous Owner | $52,500 | No Value Available | |
| Closed | $5,215 | No Value Available |
Source: South Central Kansas MLS
MLS Number: 663700
APN: 124-18-0-12-03-019.00
- 1712 W 13th St N
- 2021 W 12th St N
- 2020 W 12th St N
- 2024 W 12th St N
- 1143 N Coolidge Ave
- 1488 N Coolidge Ave
- 2029 W 12th St N
- 2036 W 12th St N
- 2028 W 12th St N
- 1512 N Woodrow Ave
- 1401 W River Blvd
- 1028 N Porter Ave
- 1531 W Julianne St
- 939 N Litchfield Ave
- 1301 N Arrowhead Dr
- 1500 N Sedgwick St
- 1345 N Woodland St
- 1537 N Burns St
- 1115 N Pearce St
- 919 W 12th St N

