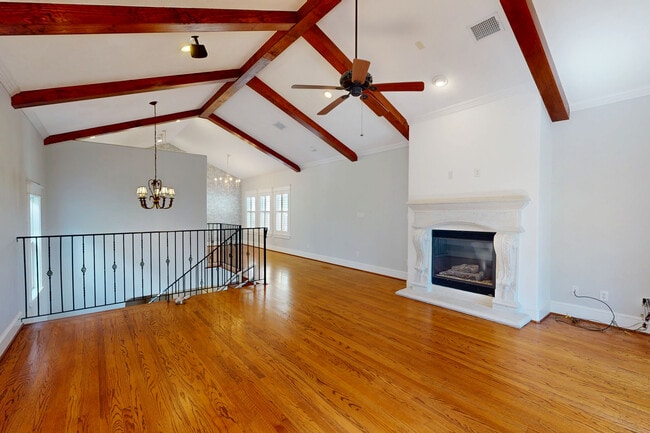
1327 Nashua St Houston, TX 77008
Greater Heights NeighborhoodEstimated payment $3,596/month
Highlights
- Hot Property
- Deck
- Vaulted Ceiling
- Craftsman Architecture
- Freestanding Bathtub
- Wood Flooring
About This Home
Welcome to 1327 Nashua Street, a lovely Craftsman style Heights home featuring hardwood floors throughout along with a graceful staircase, charming railings, crown molding, and high ceilings. Gracious living is enhanced by the elegant-sized living room with a vaulted beamed ceiling and gorgeous fireplace, all bathed in the in the natural light that flows through the windows and French door. The kitchen is conveniently open to the dining area and provides an excellent space for preparing meals with its abundance of counter and cabinet space. The large owner's retreat features two closets and a lovely bathroom with twin sinks, shower, and beautiful free-standing tub. This home also offers a home office plus a large utility closet containing a sink. Outside living is offered on the front and back balconies plus the large back patio. Excellent access to the Katy Freeway and the North Loop. This is your next home!
Home Details
Home Type
- Single Family
Est. Annual Taxes
- $11,655
Year Built
- Built in 2006
Lot Details
- 2,500 Sq Ft Lot
- Lot Dimensions are 25x99
- Back Yard Fenced
Parking
- 2 Car Attached Garage
- Garage Door Opener
- Driveway
Home Design
- Craftsman Architecture
- Slab Foundation
- Composition Roof
- Cement Siding
Interior Spaces
- 2,158 Sq Ft Home
- 2-Story Property
- Crown Molding
- Vaulted Ceiling
- Ceiling Fan
- Gas Log Fireplace
- Window Treatments
- Formal Entry
- Living Room
- Combination Kitchen and Dining Room
- Home Office
- Utility Room
Kitchen
- Walk-In Pantry
- Electric Oven
- Electric Range
- Microwave
- Dishwasher
- Kitchen Island
- Granite Countertops
- Pots and Pans Drawers
- Disposal
Flooring
- Wood
- Tile
Bedrooms and Bathrooms
- 3 Bedrooms
- Double Vanity
- Freestanding Bathtub
- Soaking Tub
- Separate Shower
Laundry
- Dryer
- Washer
Outdoor Features
- Deck
- Patio
- Rear Porch
Schools
- Love Elementary School
- Hamilton Middle School
- Waltrip High School
Utilities
- Cooling System Powered By Gas
- Central Heating and Cooling System
Community Details
- Heights Anx Subdivision
Matterport 3D Tour
Map
Home Values in the Area
Average Home Value in this Area
Tax History
| Year | Tax Paid | Tax Assessment Tax Assessment Total Assessment is a certain percentage of the fair market value that is determined by local assessors to be the total taxable value of land and additions on the property. | Land | Improvement |
|---|---|---|---|---|
| 2025 | $2,161 | $584,374 | $225,000 | $359,374 |
| 2024 | $2,161 | $506,406 | $225,000 | $281,406 |
| 2023 | $2,161 | $568,902 | $225,000 | $343,902 |
| 2022 | $9,746 | $442,616 | $187,500 | $255,116 |
| 2021 | $10,466 | $449,042 | $162,500 | $286,542 |
| 2020 | $10,753 | $444,030 | $162,500 | $281,530 |
| 2019 | $11,007 | $434,991 | $162,500 | $272,491 |
| 2018 | $4,626 | $413,031 | $150,000 | $263,031 |
| 2017 | $10,444 | $413,031 | $150,000 | $263,031 |
| 2016 | $10,215 | $403,986 | $138,000 | $265,986 |
| 2015 | $4,624 | $406,941 | $138,000 | $268,941 |
| 2014 | $4,624 | $385,037 | $138,000 | $247,037 |
Property History
| Date | Event | Price | List to Sale | Price per Sq Ft |
|---|---|---|---|---|
| 11/06/2025 11/06/25 | For Sale | $499,000 | -- | $231 / Sq Ft |
Purchase History
| Date | Type | Sale Price | Title Company |
|---|---|---|---|
| Vendors Lien | -- | American Title Company | |
| Warranty Deed | -- | -- |
Mortgage History
| Date | Status | Loan Amount | Loan Type |
|---|---|---|---|
| Open | $268,000 | Purchase Money Mortgage |
About the Listing Agent

James is a native Galvestonian and a lifelong resident of the Houston/Galveston area, and his real estate practice includes those two cities and points in between. A former banker, Selig received his BBA in finance with a concentration in real estate. Actively selling real estate since 2003, Selig believes in being a life-long learner, evidenced by his many professional designations and certifications, to serve his clients better. Honors include being featured in a “Residential Specialist”
James' Other Listings
Source: Houston Association of REALTORS®
MLS Number: 3759860
APN: 0391250000991
- 1341 Nashua St
- 1343 Nashua St
- 1326 Dian St
- 1405 Nashua St
- 1411 Nashua St Unit B
- 1321 Laird St
- 1241 Prince St
- 1430 Nashua St
- 1632 W 13th St
- 1229 Prince St
- 1223 Prince St
- 1211 N Durham Dr
- 1438 Prince St
- 1442 Nashua St
- 1438 Dian St Unit B
- 1438 Dian St Unit A
- 1813 W 14th St
- 1206 W 14th St
- 1211 Bay Oaks Rd
- 1409 Dorothy St
- 1514 W 14th St
- 1436 Prince St Unit B
- 1230 Timbergrove Ln
- 1506 Nashua St
- 1507 N Durham Dr
- 1507 Laird St
- 1141 N Durham Dr Unit 12
- 1414 N Shepherd Dr
- 1011 Wynnwood Ln
- 1528 Prince St
- 1521 Prince St
- 1320 Alexander St Unit A
- 1326 Blair St Unit 5
- 1508 Beall St
- 811 W 13th St
- 745 W 17th St
- 1010 Bay Oaks Rd
- 919 W 17th St
- 1114 W 15th 1 2 St Unit D
- 1047 W 16th St






