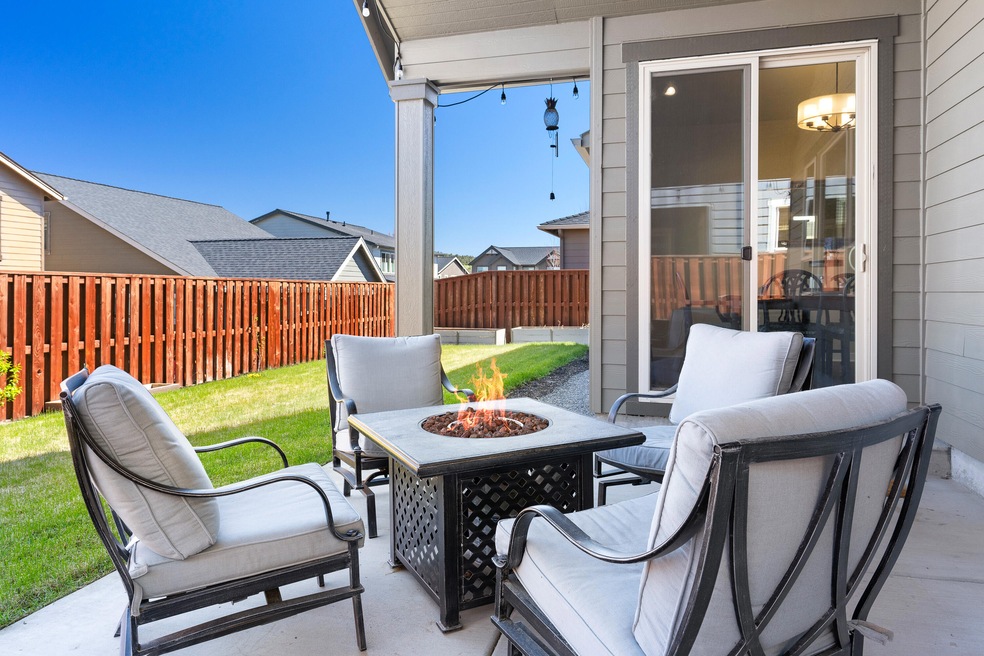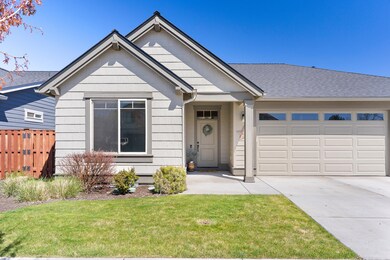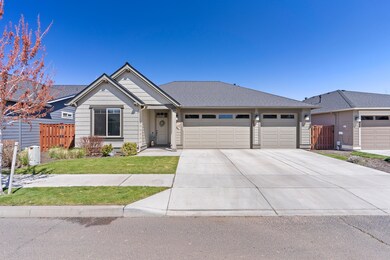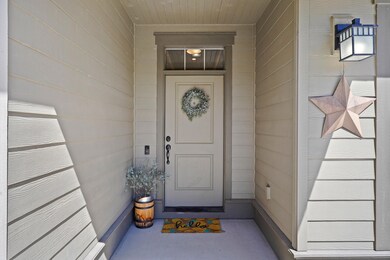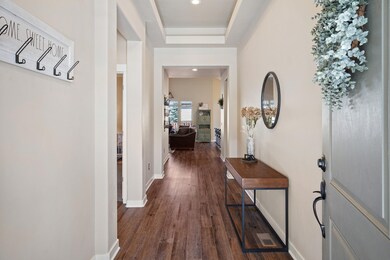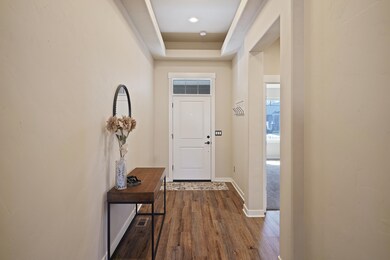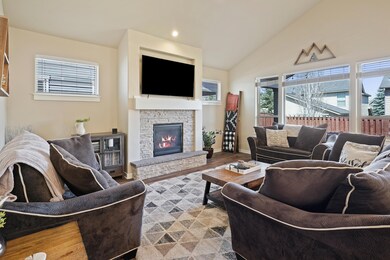
1327 NE Sunrise St Prineville, OR 97754
Highlights
- Open Floorplan
- Territorial View
- Solid Surface Countertops
- Northwest Architecture
- Vaulted Ceiling
- Community Pool
About This Home
As of June 2024Lightly lived in open floor plan home on a large lot in Ochoco Pointe! This home features vaulted ceilings, quartz counter tops, laminate flooring, a large kitchen island, gas fireplace, large pantry, large primary suite with trace ceiling large walk-in closet, separate sinks and vanities, freestanding bathtub and shower. Perfect for entertaining this home has a covered patio with space for the BBQ and backyard lawn and garden beds. The garage will fit a longer truck, with 3 garage bays, and built-in storage shelving. Ochoco Pointe features an outdoor swimming pool, park with play structure, and is connected to the community walking trail system in Prineville. Close to Barnes Butte Elementary and shopping, this home is in a great location!
Last Agent to Sell the Property
Stellar Realty Northwest License #201219712 Listed on: 04/23/2024

Home Details
Home Type
- Single Family
Est. Annual Taxes
- $4,966
Year Built
- Built in 2018
Lot Details
- 6,098 Sq Ft Lot
- Fenced
- Landscaped
- Level Lot
- Front and Back Yard Sprinklers
- Sprinklers on Timer
- Property is zoned RS, RS
HOA Fees
- $148 Monthly HOA Fees
Parking
- 3 Car Attached Garage
- Garage Door Opener
- Driveway
Home Design
- Northwest Architecture
- Stem Wall Foundation
- Frame Construction
- Composition Roof
Interior Spaces
- 2,100 Sq Ft Home
- 1-Story Property
- Open Floorplan
- Vaulted Ceiling
- Ceiling Fan
- Gas Fireplace
- Double Pane Windows
- Vinyl Clad Windows
- Living Room with Fireplace
- Territorial Views
Kitchen
- Eat-In Kitchen
- Oven
- Range
- Microwave
- Dishwasher
- Kitchen Island
- Solid Surface Countertops
- Disposal
Flooring
- Carpet
- Laminate
Bedrooms and Bathrooms
- 3 Bedrooms
- Linen Closet
- Walk-In Closet
- 2 Full Bathrooms
- Double Vanity
- Soaking Tub
- Bathtub with Shower
Laundry
- Laundry Room
- Dryer
- Washer
Home Security
- Carbon Monoxide Detectors
- Fire and Smoke Detector
Accessible Home Design
- Accessible Kitchen
- Accessible Hallway
- Accessible Entrance
Outdoor Features
- Patio
Schools
- Barnes Butte Elementary School
- Crook County Middle School
- Crook County High School
Utilities
- Forced Air Heating and Cooling System
- Heat Pump System
- Water Heater
Listing and Financial Details
- Exclusions: ring door bell, washer/dryer in laundry
- Tax Lot 74
- Assessor Parcel Number 18467
Community Details
Overview
- Ochoco Pointe Subdivision
- Property is near a preserve or public land
Recreation
- Community Playground
- Community Pool
- Park
- Trails
Ownership History
Purchase Details
Home Financials for this Owner
Home Financials are based on the most recent Mortgage that was taken out on this home.Purchase Details
Home Financials for this Owner
Home Financials are based on the most recent Mortgage that was taken out on this home.Purchase Details
Home Financials for this Owner
Home Financials are based on the most recent Mortgage that was taken out on this home.Similar Homes in Prineville, OR
Home Values in the Area
Average Home Value in this Area
Purchase History
| Date | Type | Sale Price | Title Company |
|---|---|---|---|
| Warranty Deed | $527,000 | Western Title | |
| Interfamily Deed Transfer | -- | Amerititle | |
| Warranty Deed | $349,900 | Amerititle |
Mortgage History
| Date | Status | Loan Amount | Loan Type |
|---|---|---|---|
| Open | $500,650 | New Conventional | |
| Previous Owner | $293,200 | New Conventional | |
| Previous Owner | $27,992,000 | New Conventional | |
| Previous Owner | $209,686 | Future Advance Clause Open End Mortgage |
Property History
| Date | Event | Price | Change | Sq Ft Price |
|---|---|---|---|---|
| 06/27/2024 06/27/24 | Sold | $527,000 | -2.2% | $251 / Sq Ft |
| 05/21/2024 05/21/24 | Pending | -- | -- | -- |
| 05/05/2024 05/05/24 | Price Changed | $539,000 | -1.1% | $257 / Sq Ft |
| 04/19/2024 04/19/24 | For Sale | $545,000 | +55.8% | $260 / Sq Ft |
| 02/28/2019 02/28/19 | Sold | $349,900 | -2.8% | $167 / Sq Ft |
| 01/29/2019 01/29/19 | Pending | -- | -- | -- |
| 07/11/2018 07/11/18 | For Sale | $359,900 | -- | $172 / Sq Ft |
Tax History Compared to Growth
Tax History
| Year | Tax Paid | Tax Assessment Tax Assessment Total Assessment is a certain percentage of the fair market value that is determined by local assessors to be the total taxable value of land and additions on the property. | Land | Improvement |
|---|---|---|---|---|
| 2024 | $5,142 | $318,880 | -- | -- |
| 2023 | $4,966 | $309,600 | $0 | $0 |
| 2022 | $4,812 | $300,590 | $0 | $0 |
| 2021 | $4,786 | $291,840 | $0 | $0 |
| 2020 | $4,654 | $283,341 | $0 | $0 |
| 2019 | $4,496 | $19,500 | $0 | $0 |
| 2018 | $310 | $19,500 | $0 | $0 |
| 2017 | $273 | $17,000 | $0 | $0 |
| 2016 | $269 | $17,000 | $0 | $0 |
| 2015 | $266 | $17,000 | $0 | $0 |
| 2013 | -- | $17,000 | $0 | $0 |
Agents Affiliated with this Home
-
Heidi Spiker

Seller's Agent in 2024
Heidi Spiker
Stellar Realty Northwest
(970) 420-4302
72 Total Sales
-
Jessica Lay
J
Buyer's Agent in 2024
Jessica Lay
Signet Realty
(541) 350-4859
132 Total Sales
-
Denise Wyatt
D
Seller's Agent in 2019
Denise Wyatt
Pahlisch Real Estate, Inc.
(541) 408-6007
134 Total Sales
Map
Source: Oregon Datashare
MLS Number: 220180935
APN: 018467
- 1228 NE Steins Pillar Dr
- 1316 NE Sunrise St
- 1229 NE Sunrise St
- 1156 NE Steins Pillar Dr
- 1182 NE Hudspeth Ln
- 1240 NE Tyler St
- 1290 NE Carson St
- 1301 NE Barney St
- 1437 NE Whistle Way
- 1425 NE Whistle Way
- 1415 NE Whistle Way
- 1293 NE Whistle Way
- 1371 NE Whistle Way
- 1391 NE Del Norte Ave
- 1428 NE Whistle Way
- 1416 NE Whistle Way
- 1326 NE Whistle Way
- 1314 NE Whistle Way
- 1292 NE Whistle Way
- 1168 NE Henry Dr
