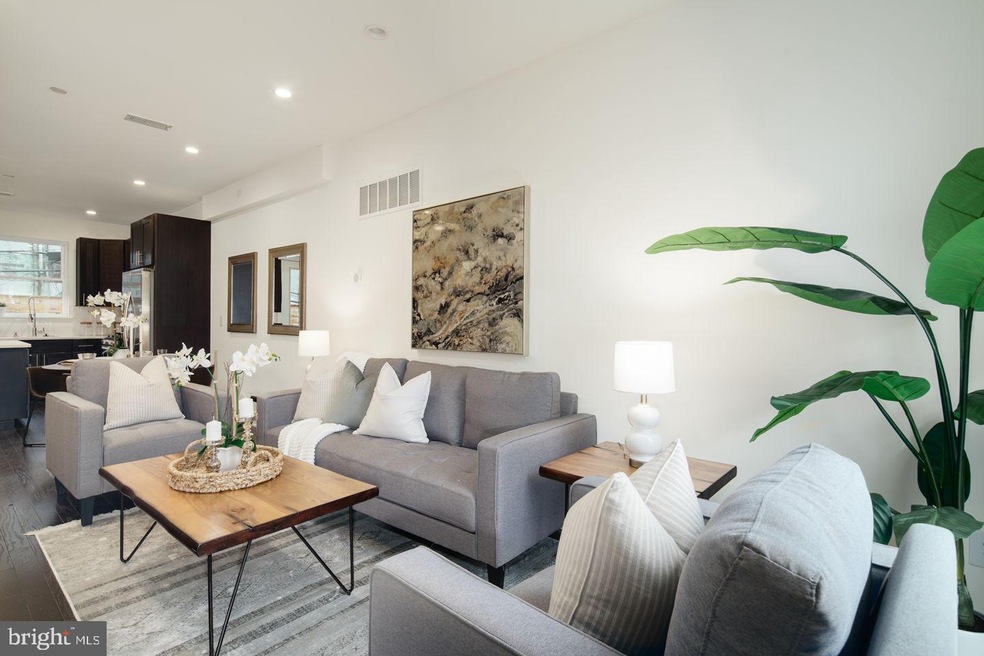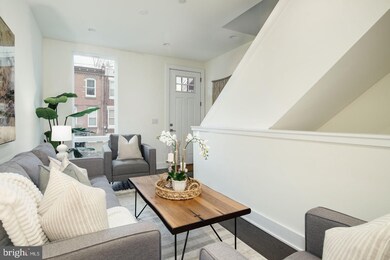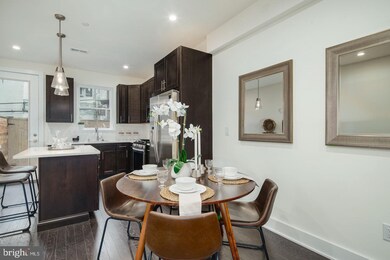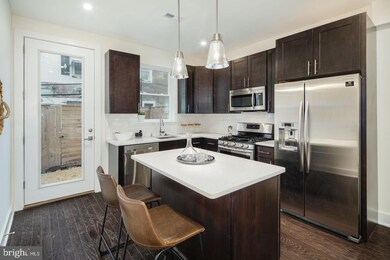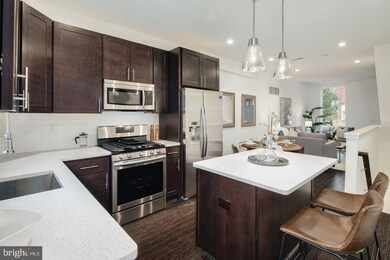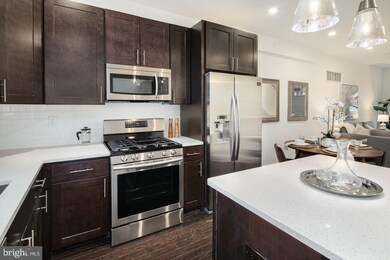
1327 S 31st St Philadelphia, PA 19146
Grays Ferry NeighborhoodEstimated Value: $345,000 - $490,000
Highlights
- New Construction
- Contemporary Architecture
- Walk-In Closet
- Open Floorplan
- No HOA
- 2-minute walk to Donald Finnegan Playground
About This Home
As of May 2021SINGLE FAMILY NEW CONSTRUCTION HOME WITH PATIO AND ROOF DECK IN GRAYS FERRY! This move-in ready home features an open concept floor plan with spacious living areas. Enter this beautiful and unique home through the bright and expansive Living Room, which leads into the Dining Area and designer Kitchen. This Kitchen introduces a fusion of modern, contemporary, and traditional style by pairing the elegant espresso shaker style cabinetry, with classic white subway tile. Highlighting this modern L-shaped Kitchen is the island, great for preparing meals and entertaining guests. This Kitchen also features new stainless-steel Samsung appliances, perfect for every function. Want to take the party outside? The Kitchen is conveniently located near the rear patio entrance, so that you can dine, entertain guests, and pick herbs from your garden just a few steps away. The second floor includes two comfortable bedrooms, each with their own closet. This level includes a shared designer Bathroom with curated tile packages. The third level features the Master Suite a spacious bedroom with a walk-in closet, a hall linen closet, and a private Master Bathroom with a double vanity and luxe tile. Access your Roof Deck from the Master Suite and take in the stunning views of the Philadelphia from South Philadelphia. BONUS! This home features a lower level floor with a family room, laundry, and a half bath.**Taxes and fees are estimates only!**
Last Agent to Sell the Property
JBMP Group License #RS321485 Listed on: 02/12/2021
Home Details
Home Type
- Single Family
Est. Annual Taxes
- $192
Year Built
- Built in 2020 | New Construction
Lot Details
- 714 Sq Ft Lot
- Lot Dimensions are 14.00 x 51.00
- Property is zoned RM1
Parking
- On-Street Parking
Home Design
- Contemporary Architecture
- Brick Exterior Construction
Interior Spaces
- 1,970 Sq Ft Home
- Property has 3 Levels
- Open Floorplan
- Recessed Lighting
- Family Room
- Living Room
- Dining Room
- Fire Sprinkler System
- Laundry Room
Kitchen
- Gas Oven or Range
- Microwave
- Dishwasher
- Kitchen Island
Bedrooms and Bathrooms
- 3 Bedrooms
- En-Suite Primary Bedroom
- En-Suite Bathroom
- Walk-In Closet
- Bathtub with Shower
- Walk-in Shower
Utilities
- Central Heating and Cooling System
- Cooling System Utilizes Natural Gas
- Electric Water Heater
Community Details
- No Home Owners Association
- Grays Ferry Subdivision
Listing and Financial Details
- Assessor Parcel Number 362268100
Ownership History
Purchase Details
Home Financials for this Owner
Home Financials are based on the most recent Mortgage that was taken out on this home.Purchase Details
Purchase Details
Similar Homes in the area
Home Values in the Area
Average Home Value in this Area
Purchase History
| Date | Buyer | Sale Price | Title Company |
|---|---|---|---|
| Paul Olivier | $350,000 | One Abstract Services Llc | |
| Spanish Capital Investments2 Llc | $3,100 | Integrity Search & Abstract | |
| George J Rouse | -- | -- |
Mortgage History
| Date | Status | Borrower | Loan Amount |
|---|---|---|---|
| Open | Paul Olivier | $332,500 | |
| Previous Owner | Spanish Capital Investments 2 Llc | $245,000 |
Property History
| Date | Event | Price | Change | Sq Ft Price |
|---|---|---|---|---|
| 05/12/2021 05/12/21 | Sold | $350,000 | -2.8% | $178 / Sq Ft |
| 04/06/2021 04/06/21 | Pending | -- | -- | -- |
| 02/19/2021 02/19/21 | Price Changed | $359,990 | +0.3% | $183 / Sq Ft |
| 02/12/2021 02/12/21 | For Sale | $359,000 | -- | $182 / Sq Ft |
Tax History Compared to Growth
Tax History
| Year | Tax Paid | Tax Assessment Tax Assessment Total Assessment is a certain percentage of the fair market value that is determined by local assessors to be the total taxable value of land and additions on the property. | Land | Improvement |
|---|---|---|---|---|
| 2025 | $1,289 | $359,800 | $71,960 | $287,840 |
| 2024 | $1,289 | $359,800 | $71,960 | $287,840 |
| 2023 | $1,289 | $460,600 | $92,120 | $368,480 |
| 2022 | $192 | $92,120 | $92,120 | $0 |
| 2021 | $192 | $0 | $0 | $0 |
| 2020 | $192 | $13,700 | $13,700 | $0 |
| 2019 | $192 | $0 | $0 | $0 |
| 2018 | $192 | $0 | $0 | $0 |
| 2017 | $192 | $0 | $0 | $0 |
| 2016 | $97 | $0 | $0 | $0 |
| 2015 | $92 | $0 | $0 | $0 |
| 2014 | -- | $6,900 | $6,900 | $0 |
| 2012 | -- | $704 | $704 | $0 |
Agents Affiliated with this Home
-
Michael Stillwell

Seller's Agent in 2021
Michael Stillwell
JBMP Group
(267) 785-0021
3 in this area
215 Total Sales
-
Capri Dessecker

Buyer's Agent in 2021
Capri Dessecker
RE/MAX
(215) 266-5557
1 in this area
126 Total Sales
Map
Source: Bright MLS
MLS Number: PAPH987636
APN: 362268100
- 1333 S Stanley St
- 1338 S Stanley St
- 1351 S 31st St
- 1313 S Stanley St
- 1310 S 30th St
- 1320 S 31st St
- 1320 S Myrtlewood St
- 1407 S Napa St
- 1333 S Myrtlewood St
- 1417 S Napa St
- 3013 Wharton St
- 1343 S Hollywood St
- 1347 S Hollywood St
- 1341 S Hollywood St
- 1327 S Hollywood St
- 1403 S Patton St
- 1404 S Patton St
- 1408 S Patton St
- 1406 S Patton St
- 1346 48 S 29th St
- 1327 S 31st St
- 1327 S 31st St Unit 1
- 1329 S 31st St
- 1325 S 31st St
- 1331 S 31st St
- 1323 S 31st St
- 1333 S 31st St
- 1321 S 31st St
- 1330 S Stanley St
- 1335 S 31st St
- 1326 S Stanley St
- 1332 S Stanley St
- 1319 S 31st St
- 1328 S Stanley St
- 1324 S Stanley St
- 1337 S 31st St
- 1334 S Stanley St
- 1322 S Stanley St
- 1317 S 31st St
- 1336 S Stanley St
