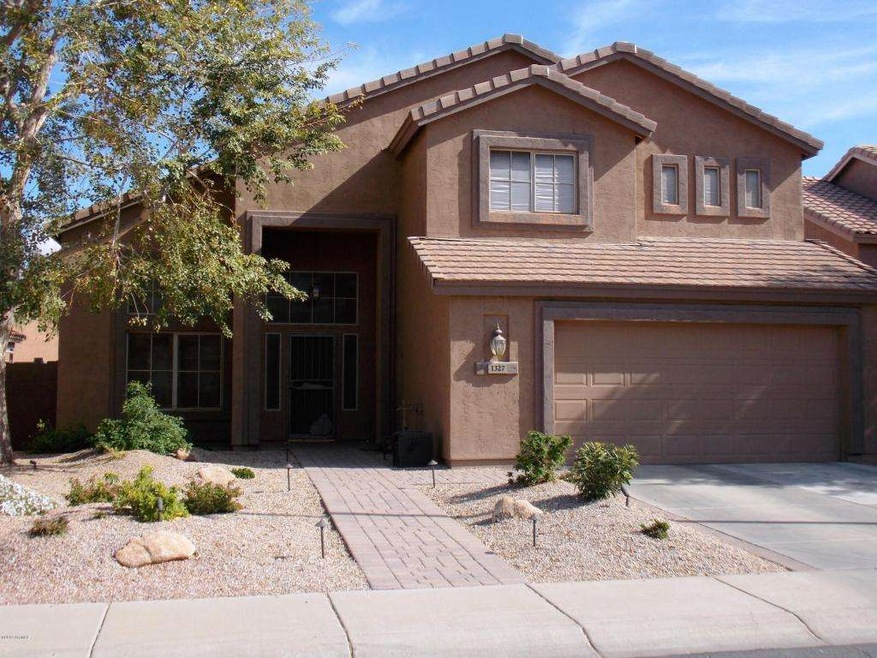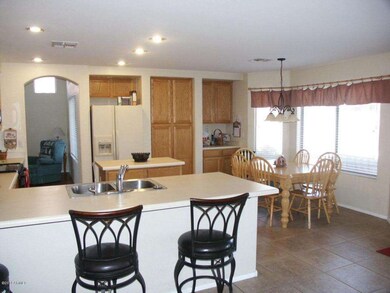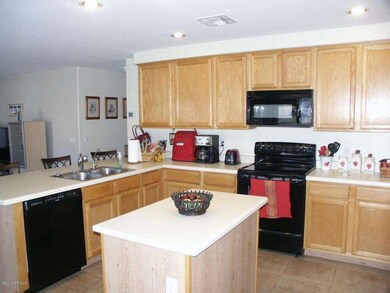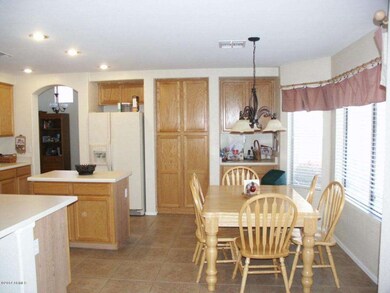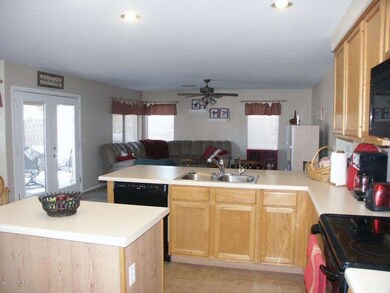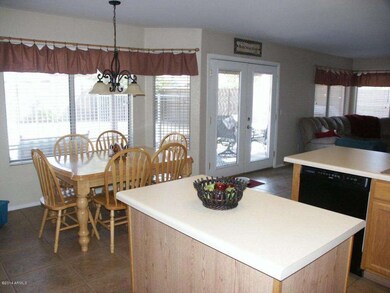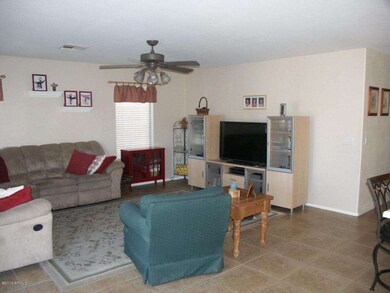
1327 S Nielson St Gilbert, AZ 85296
East Gilbert NeighborhoodHighlights
- Play Pool
- Solar Power System
- Wood Flooring
- Mesquite Elementary School Rated A-
- Vaulted Ceiling
- Covered patio or porch
About This Home
As of June 2014Fabulous Home and Location!!!! 5 LARGE bedrooms 3 full bathrooms. One bedroom has walk in closet, the other has triple closet doors. Bedroom and full bath downstairs. The master is a treat in itself. Large and open with TWO walk in closets. This home was designed with generous storage in mind. One of Shea’s most coveted floor plan. Everything flows, no wasted space. Extensive neutral tile from entry to family room and large open kitchen with island, large pantry and huge walk in closet right around the corner. Home has been freshly painted, both A/C units are less than 3 years old. Solar hot water heater. Pebble Tec pool. Interior lot in Lindsay Ranch.You will love the large parks and walking trails.**Note this home has 2.5 garage**
Last Agent to Sell the Property
Realty ONE Group License #SA102512000 Listed on: 02/06/2014
Home Details
Home Type
- Single Family
Est. Annual Taxes
- $1,520
Year Built
- Built in 1998
Lot Details
- 6,460 Sq Ft Lot
- Desert faces the front of the property
- Block Wall Fence
- Front and Back Yard Sprinklers
- Sprinklers on Timer
- Grass Covered Lot
HOA Fees
- $41 Monthly HOA Fees
Parking
- 3 Car Garage
- Garage Door Opener
Home Design
- Wood Frame Construction
- Tile Roof
- Stucco
Interior Spaces
- 2,419 Sq Ft Home
- 2-Story Property
- Vaulted Ceiling
- Ceiling Fan
- Double Pane Windows
- Solar Screens
Kitchen
- Eat-In Kitchen
- Built-In Microwave
- Kitchen Island
Flooring
- Wood
- Carpet
- Tile
Bedrooms and Bathrooms
- 5 Bedrooms
- Primary Bathroom is a Full Bathroom
- 3 Bathrooms
- Dual Vanity Sinks in Primary Bathroom
- Bathtub With Separate Shower Stall
Eco-Friendly Details
- Solar Power System
Pool
- Play Pool
- Fence Around Pool
- Pool Pump
Outdoor Features
- Covered patio or porch
- Playground
Schools
- Mesquite Elementary School - Gilbert
- South Valley Jr. High Middle School
- Campo Verde High School
Utilities
- Refrigerated Cooling System
- Heating Available
Listing and Financial Details
- Tax Lot 159
- Assessor Parcel Number 304-25-348
Community Details
Overview
- Association fees include cable TV
- Century Mngmt Association, Phone Number (480) 345-0046
- Built by Shea
- Lindsay Ranch Subdivision
Recreation
- Community Playground
- Bike Trail
Ownership History
Purchase Details
Purchase Details
Home Financials for this Owner
Home Financials are based on the most recent Mortgage that was taken out on this home.Purchase Details
Home Financials for this Owner
Home Financials are based on the most recent Mortgage that was taken out on this home.Purchase Details
Home Financials for this Owner
Home Financials are based on the most recent Mortgage that was taken out on this home.Similar Homes in the area
Home Values in the Area
Average Home Value in this Area
Purchase History
| Date | Type | Sale Price | Title Company |
|---|---|---|---|
| Interfamily Deed Transfer | -- | Grand Canyon Title Agency | |
| Warranty Deed | $340,000 | Grand Canyon Title Agency | |
| Interfamily Deed Transfer | -- | Accommodation | |
| Interfamily Deed Transfer | -- | Grand Canyon Title Agency In | |
| Warranty Deed | $288,000 | Grand Canyon Title Agency In | |
| Deed | $174,764 | First American Title | |
| Warranty Deed | -- | First American Title |
Mortgage History
| Date | Status | Loan Amount | Loan Type |
|---|---|---|---|
| Previous Owner | $273,600 | Adjustable Rate Mortgage/ARM | |
| Previous Owner | $273,600 | Adjustable Rate Mortgage/ARM | |
| Previous Owner | $98,500 | New Conventional | |
| Previous Owner | $33,500 | Credit Line Revolving | |
| Previous Owner | $147,800 | New Conventional | |
| Closed | $18,450 | No Value Available |
Property History
| Date | Event | Price | Change | Sq Ft Price |
|---|---|---|---|---|
| 07/15/2015 07/15/15 | Rented | $1,850 | 0.0% | -- |
| 07/02/2015 07/02/15 | Under Contract | -- | -- | -- |
| 06/23/2015 06/23/15 | For Rent | $1,850 | 0.0% | -- |
| 06/13/2014 06/13/14 | Sold | $288,000 | 0.0% | $119 / Sq Ft |
| 04/10/2014 04/10/14 | Pending | -- | -- | -- |
| 04/08/2014 04/08/14 | Off Market | $288,000 | -- | -- |
| 03/04/2014 03/04/14 | Price Changed | $285,000 | -5.0% | $118 / Sq Ft |
| 02/14/2014 02/14/14 | Price Changed | $300,000 | -4.8% | $124 / Sq Ft |
| 02/10/2014 02/10/14 | Price Changed | $315,000 | -3.1% | $130 / Sq Ft |
| 02/06/2014 02/06/14 | For Sale | $325,000 | -- | $134 / Sq Ft |
Tax History Compared to Growth
Tax History
| Year | Tax Paid | Tax Assessment Tax Assessment Total Assessment is a certain percentage of the fair market value that is determined by local assessors to be the total taxable value of land and additions on the property. | Land | Improvement |
|---|---|---|---|---|
| 2025 | $1,867 | $27,186 | -- | -- |
| 2024 | $2,001 | $25,891 | -- | -- |
| 2023 | $2,001 | $41,670 | $8,330 | $33,340 |
| 2022 | $1,939 | $31,730 | $6,340 | $25,390 |
| 2021 | $2,049 | $30,220 | $6,040 | $24,180 |
| 2020 | $2,017 | $28,200 | $5,640 | $22,560 |
| 2019 | $2,217 | $26,470 | $5,290 | $21,180 |
| 2018 | $2,157 | $24,800 | $4,960 | $19,840 |
| 2017 | $2,087 | $23,430 | $4,680 | $18,750 |
| 2016 | $2,141 | $22,500 | $4,500 | $18,000 |
| 2015 | $1,952 | $21,610 | $4,320 | $17,290 |
Agents Affiliated with this Home
-
Alex C.
A
Seller's Agent in 2015
Alex C.
Red Hawk Realty
7 Total Sales
-
Gerald Centner

Seller Co-Listing Agent in 2015
Gerald Centner
Red Hawk Realty
(480) 560-4229
52 Total Sales
-
Shellece Strong

Buyer's Agent in 2015
Shellece Strong
The Offer Company
(480) 266-4125
3 in this area
23 Total Sales
-
Kristine Devine

Seller's Agent in 2014
Kristine Devine
Realty One Group
(602) 920-7653
56 Total Sales
-
Sue Henstein

Seller Co-Listing Agent in 2014
Sue Henstein
Realty One Group
(480) 540-2836
9 Total Sales
-
Rodney Schwalb

Buyer's Agent in 2014
Rodney Schwalb
Phoenix Arizona Realty, LLC
(602) 919-4198
55 Total Sales
Map
Source: Arizona Regional Multiple Listing Service (ARMLS)
MLS Number: 5065732
APN: 304-25-348
- 1079 E Jasper Dr
- 1361 E Sheffield Ave Unit 6
- 1015 E Constitution Dr
- 924 E Baylor Ln
- 891 E Windsor Dr Unit I
- 1567 S Western Skies Dr
- 1410 S Boulder St Unit A
- 1469 S Boulder St Unit C
- 871 E Sherri Dr
- 1101 S Hazel St
- 1663 S Boulder St
- 1576 E Jasper Ct Unit E
- 1446 E Oxford Ln
- 1405 S Honeysuckle Cir
- 1162 E Ranch Ct
- 1014 S Porter St
- 870 E Megan St
- 1808 S Sailors Way
- 1182 E Harrison St
- 1537 E Shannon St
