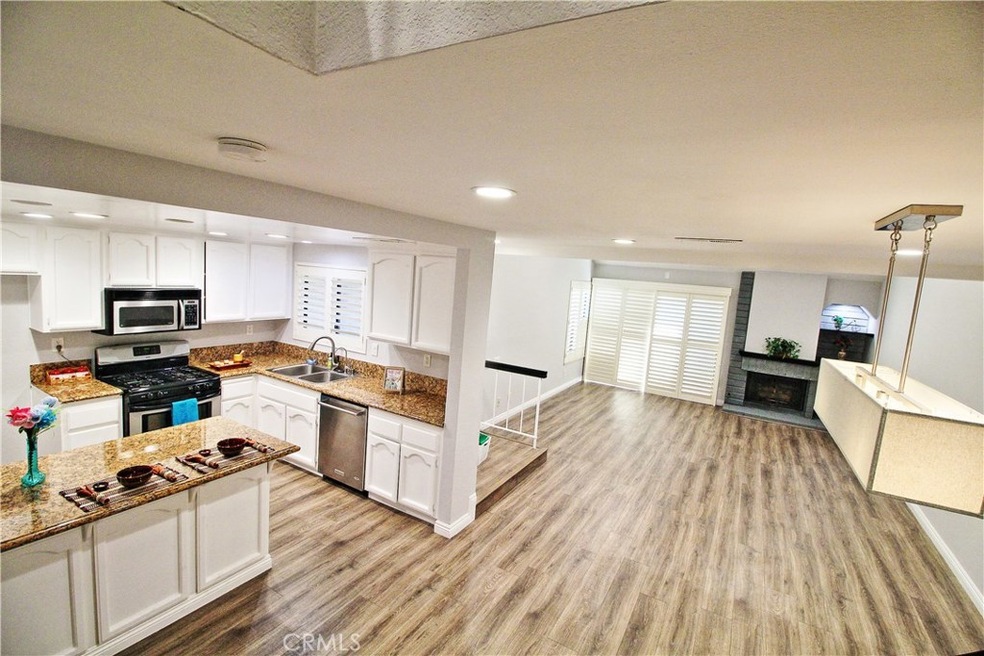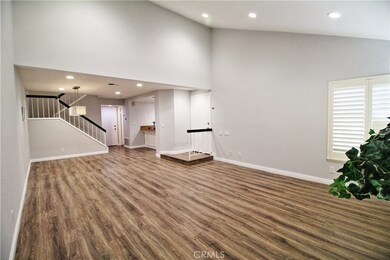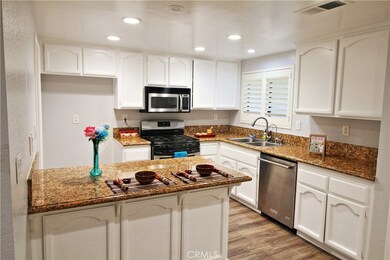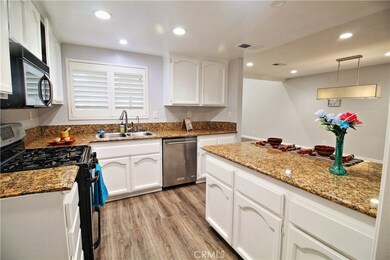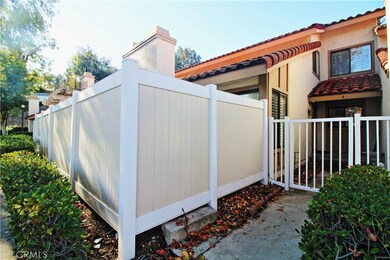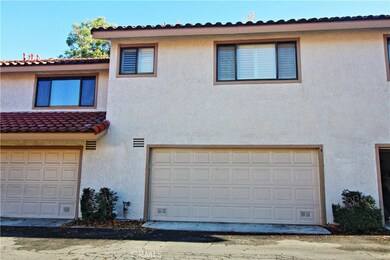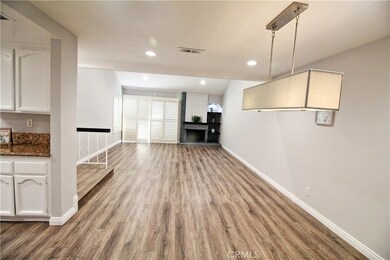
1327 Solera Ln Unit 4 Diamond Bar, CA 91765
Estimated Value: $835,000 - $885,000
Highlights
- 1.53 Acre Lot
- Open Floorplan
- Granite Countertops
- Maple Hill Elementary School Rated A
- Mountain View
- Community Pool
About This Home
As of February 2021Beautifully upgraded townhouse located in Montefino community of Diamond Bar. Well-known peaceful and tranquil environment in outstanding Walnut Velley School District. Freshly Painted, Water Softener, and Recessed Lighting, Plantation Shutters and newer Laminated Wood floor throughout the house. Living room with nice Fireplace and High Ceiling. Upgraded kitchen with Granite counter tops, KitchenAid stainless steel dishwasher and pantry. Enjoy relaxing open patio view from living room. Master bedroom features High Ceiling, private bath, separate tub and shower, double sinks and dual closets with lots of storage including walk in closet. Two car attached garage with direct access. Extra guest parking nearby and plenty of parking spaces on streets. Centrally located to freeways 60 & 57, walking distance to shopping centers and restaurants. HOA included water, trash, exterior maintenance and insurance, landscaping of common areas and the access to pool and spa.
Last Listed By
MARKETREND REALTY CORPORATION License #01301491 Listed on: 01/01/2021
Townhouse Details
Home Type
- Townhome
Est. Annual Taxes
- $8,214
Year Built
- Built in 1985
Lot Details
- 1.53
HOA Fees
- $390 Monthly HOA Fees
Parking
- 2 Car Attached Garage
Home Design
- Tile Roof
Interior Spaces
- 1,485 Sq Ft Home
- Open Floorplan
- Recessed Lighting
- Plantation Shutters
- Family Room Off Kitchen
- Living Room with Fireplace
- Dining Room
- Laminate Flooring
- Mountain Views
Kitchen
- Open to Family Room
- Breakfast Bar
- Dishwasher
- Granite Countertops
Bedrooms and Bathrooms
- 3 Bedrooms
- All Upper Level Bedrooms
- Private Water Closet
- Bathtub
- Separate Shower
Laundry
- Laundry Room
- Laundry in Garage
- Washer Hookup
Schools
- Maple Hill Elementary School
- Chaparral Middle School
- Diamond Bar High School
Additional Features
- Exterior Lighting
- Two or More Common Walls
- Central Air
Listing and Financial Details
- Tax Lot 1
- Tax Tract Number 42535
- Assessor Parcel Number 8293048057
Community Details
Overview
- Master Insurance
- 500 Units
- Montefino HOA, Phone Number (909) 981-4131
- First Service Residential HOA
- Maintained Community
Recreation
- Community Pool
- Community Spa
Ownership History
Purchase Details
Home Financials for this Owner
Home Financials are based on the most recent Mortgage that was taken out on this home.Purchase Details
Home Financials for this Owner
Home Financials are based on the most recent Mortgage that was taken out on this home.Purchase Details
Home Financials for this Owner
Home Financials are based on the most recent Mortgage that was taken out on this home.Purchase Details
Home Financials for this Owner
Home Financials are based on the most recent Mortgage that was taken out on this home.Similar Homes in the area
Home Values in the Area
Average Home Value in this Area
Purchase History
| Date | Buyer | Sale Price | Title Company |
|---|---|---|---|
| Lopez Cecilio Arredondo | $625,000 | Old Republic Title | |
| Lee John Sunan | $340,000 | Lsi | |
| Lee Hai O Lu | $460,000 | United Independent Title | |
| Fung Kimberly W | $290,000 | Fidelity National Title Co |
Mortgage History
| Date | Status | Borrower | Loan Amount |
|---|---|---|---|
| Open | Lopez Cecilio Arredondo | $325,000 | |
| Previous Owner | Lee John Sunan | $369,600 | |
| Previous Owner | Lee John Sunan | $304,000 | |
| Previous Owner | Lee John Sunan | $306,000 | |
| Previous Owner | Lee John Sunan | $200,000 | |
| Previous Owner | Lee Hai O Lu | $160,000 | |
| Previous Owner | Fung Kimberly W | $120,000 | |
| Previous Owner | Fung Kimberly W | $232,000 | |
| Closed | Fung Kimberly W | $14,500 |
Property History
| Date | Event | Price | Change | Sq Ft Price |
|---|---|---|---|---|
| 02/04/2021 02/04/21 | Sold | $625,000 | +0.8% | $421 / Sq Ft |
| 01/06/2021 01/06/21 | Pending | -- | -- | -- |
| 01/01/2021 01/01/21 | For Sale | $619,800 | -- | $417 / Sq Ft |
Tax History Compared to Growth
Tax History
| Year | Tax Paid | Tax Assessment Tax Assessment Total Assessment is a certain percentage of the fair market value that is determined by local assessors to be the total taxable value of land and additions on the property. | Land | Improvement |
|---|---|---|---|---|
| 2024 | $8,214 | $663,254 | $435,095 | $228,159 |
| 2023 | $8,018 | $650,250 | $426,564 | $223,686 |
| 2022 | $7,851 | $637,500 | $418,200 | $219,300 |
| 2021 | $5,057 | $394,531 | $192,043 | $202,488 |
| 2020 | $4,993 | $390,486 | $190,074 | $200,412 |
| 2019 | $4,902 | $382,831 | $186,348 | $196,483 |
| 2018 | $4,724 | $375,326 | $182,695 | $192,631 |
| 2016 | $4,379 | $360,752 | $175,601 | $185,151 |
| 2015 | $4,404 | $355,334 | $172,964 | $182,370 |
| 2014 | $4,412 | $348,374 | $169,576 | $178,798 |
Agents Affiliated with this Home
-
Jacqueline Trang

Seller's Agent in 2021
Jacqueline Trang
MARKETREND REALTY CORPORATION
(909) 510-9888
2 in this area
35 Total Sales
-
Martin Cueva

Buyer's Agent in 2021
Martin Cueva
Advance Realty
(714) 240-2559
1 in this area
142 Total Sales
Map
Source: California Regional Multiple Listing Service (CRMLS)
MLS Number: CV20264000
APN: 8293-048-057
- 1327 Solera Ln Unit 6
- 1409 Bodega Way Unit 5
- 22933 Estoril Dr Unit 1
- 1333 Spruce Tree Dr
- 23020 Paseo de Terrado Unit 2
- 1207 Porto Grande Unit 1
- 800 Grand Ave Unit A20
- 22765 Lakeway Dr Unit 428
- 1428 Blenbury Dr
- 1643 Silver Rain Dr
- 22795 Lakeway Dr Unit 514
- 22407 Birds Eye Dr
- 22745 Lakeway Dr Unit 371
- 771 Racquet Club Dr Unit 499
- 22741 Lakeway Dr Unit 368
- 23121 Singing Wind Rd
- 22800 Hilton Head Dr Unit 305
- 22871 Hilton Head Dr Unit 232
- 1165 Clear Creek Canyon Dr
- 22244 Croll Ct
- 1327 Solrela Ln Unit 7
- 1325 Solera Ln
- 1327 Solera Ln Unit 2
- 1327 Solera Ln Unit 1
- 1325 Solera Ln Unit 6
- 1325 Solera Ln Unit 5
- 1325 Solera Ln Unit 4
- 1325 Solera Ln Unit 3
- 1325 Solera Ln Unit 2
- 1325 Solera Ln Unit 1
- 1327 Solera Ln Unit 7
- 1327 Solera Ln Unit 5
- 1327 Solera Ln Unit 4
- 1327 Solera Ln Unit 3
- 1341 Porto Grande Unit 6
- 1341 Porto Grande Unit 5
- 1341 Porto Grande Unit 4
- 1341 Porto Grande Unit 3
- 1341 Porto Grande Unit 2
- 1341 Porto Grande Unit 1
