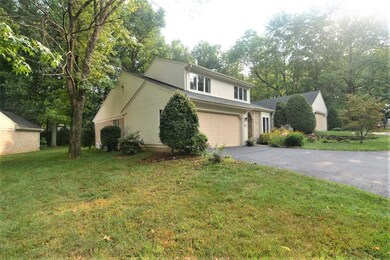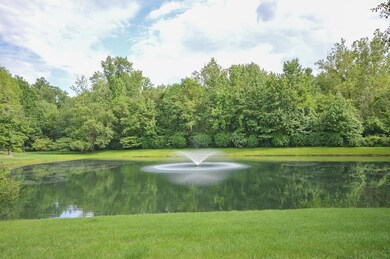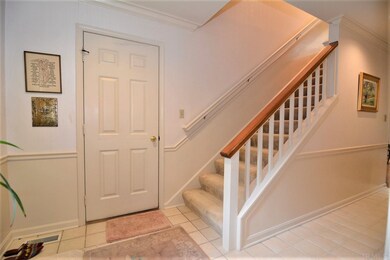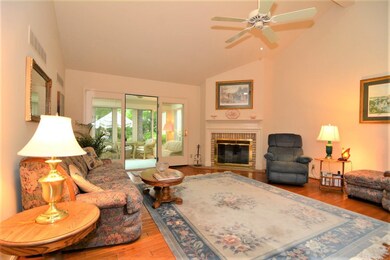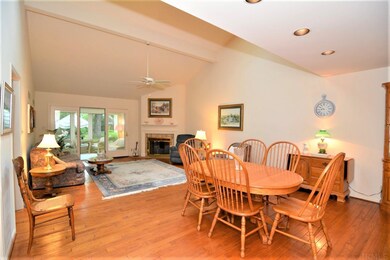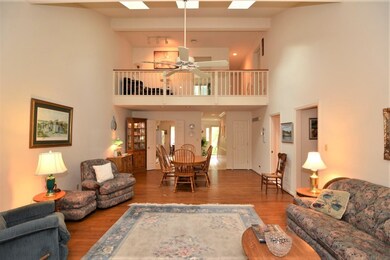
1327 Timberlake Rd Evansville, IN 47710
Highlights
- Primary Bedroom Suite
- Vaulted Ceiling
- Wood Flooring
- Living Room with Fireplace
- Partially Wooded Lot
- 2 Car Attached Garage
About This Home
As of September 2021Beautiful move in ready condominium in prestigious Timberlake Condo Village. Private access and professionally landscaped with walking paths, stocked pond and so much more for the outdoor lovers. The home features 3BR, 2.5 BA, vaulted ceilings in LR with solid mahogany floors and skylights. The main level owners' suite includes double sinks and jacuzzi tub, 2 BR plus loft area upstairs, tons of storage throughout, Central Vac system, 2 car attached garage with garage door opener and large workbench. The lovely sunroom has skylights, tiled floor and a separate geo-thermal HVAC system. All of this overlooking the beautiful grounds of Timberlake. Very private back yard setting. Roof is approx 2 years old, new skylights, High Efficiency HVAC replaced in 2020. Many other updates (new paint, etc.). Condo fees cover all outside maintenance: Grounds, common area, roof and exterior, snow removal and lawn maintenance.
Last Agent to Sell the Property
Mary Iafrate
F.C. TUCKER EMGE Listed on: 07/30/2021
Property Details
Home Type
- Condominium
Est. Annual Taxes
- $1,778
Year Built
- Built in 1988
Lot Details
- Partially Wooded Lot
HOA Fees
- $425 Monthly HOA Fees
Parking
- 2 Car Attached Garage
Home Design
- Brick Exterior Construction
- Shingle Roof
- Wood Siding
Interior Spaces
- 1,985 Sq Ft Home
- 1.5-Story Property
- Vaulted Ceiling
- Living Room with Fireplace
- Crawl Space
- Washer and Electric Dryer Hookup
Flooring
- Wood
- Carpet
- Ceramic Tile
Bedrooms and Bathrooms
- 3 Bedrooms
- Primary Bedroom Suite
- Bathtub With Separate Shower Stall
Schools
- Highland Elementary School
- Thompkins Middle School
- Central High School
Utilities
- Central Air
- Geothermal Heating and Cooling
- Heating System Uses Gas
Listing and Financial Details
- Assessor Parcel Number 82-05-01-034-381.031-020
Ownership History
Purchase Details
Home Financials for this Owner
Home Financials are based on the most recent Mortgage that was taken out on this home.Purchase Details
Home Financials for this Owner
Home Financials are based on the most recent Mortgage that was taken out on this home.Similar Homes in Evansville, IN
Home Values in the Area
Average Home Value in this Area
Purchase History
| Date | Type | Sale Price | Title Company |
|---|---|---|---|
| Warranty Deed | -- | None Available | |
| Warranty Deed | -- | None Available |
Mortgage History
| Date | Status | Loan Amount | Loan Type |
|---|---|---|---|
| Open | $164,500 | New Conventional | |
| Previous Owner | $20,000 | New Conventional | |
| Previous Owner | $87,000 | New Conventional | |
| Previous Owner | $110,000 | New Conventional | |
| Previous Owner | $124,500 | New Conventional |
Property History
| Date | Event | Price | Change | Sq Ft Price |
|---|---|---|---|---|
| 07/09/2025 07/09/25 | Price Changed | $259,900 | -10.3% | $131 / Sq Ft |
| 05/28/2025 05/28/25 | For Sale | $289,900 | +23.4% | $146 / Sq Ft |
| 09/22/2021 09/22/21 | Sold | $235,000 | -0.8% | $118 / Sq Ft |
| 08/19/2021 08/19/21 | Pending | -- | -- | -- |
| 07/30/2021 07/30/21 | For Sale | $236,900 | -- | $119 / Sq Ft |
Tax History Compared to Growth
Tax History
| Year | Tax Paid | Tax Assessment Tax Assessment Total Assessment is a certain percentage of the fair market value that is determined by local assessors to be the total taxable value of land and additions on the property. | Land | Improvement |
|---|---|---|---|---|
| 2024 | $2,275 | $210,700 | $14,100 | $196,600 |
| 2023 | $2,484 | $229,700 | $15,000 | $214,700 |
| 2022 | $2,130 | $195,600 | $15,000 | $180,600 |
| 2021 | $1,803 | $166,500 | $15,000 | $151,500 |
| 2020 | $1,772 | $166,500 | $15,000 | $151,500 |
| 2019 | $1,770 | $166,900 | $15,000 | $151,900 |
| 2018 | $1,820 | $170,900 | $15,000 | $155,900 |
| 2017 | $1,806 | $168,900 | $15,000 | $153,900 |
| 2016 | $1,767 | $165,200 | $15,000 | $150,200 |
| 2014 | $1,728 | $162,200 | $15,000 | $147,200 |
| 2013 | -- | $169,700 | $15,000 | $154,700 |
Agents Affiliated with this Home
-
Stacy Stevens

Seller's Agent in 2025
Stacy Stevens
Landmark Realty & Development, Inc
(812) 305-5594
175 Total Sales
-
M
Seller's Agent in 2021
Mary Iafrate
F.C. TUCKER EMGE
-
Joe Kiefer

Buyer's Agent in 2021
Joe Kiefer
Hahn Kiefer Real Estate Services
(812) 604-5973
14 Total Sales
Map
Source: Indiana Regional MLS
MLS Number: 202131057
APN: 82-05-01-034-381.031-020
- 1318 Timberlake Rd
- 5708 Berry Ln
- 5411 Riley Ln
- 1114 Stonebridge Rd
- 1313 Woodbine Ln
- 1500 Cheshire Bridge Rd
- 916 Rueger Dr
- 913 Sheffield Dr
- 1108 W Heerdink Ave
- 5601 Springfield Dr
- 4700 Kratzville Rd
- 300 Springhaven Dr
- 117 Springhaven Dr
- 121 W Berkeley Ave
- 4020 N 4th Ave
- 113 W Berkeley Ave
- 4524 Longfield Dr
- 16 W Camp Ground Rd
- 4407 Kensington Ave
- 2618 Wittman Dr

