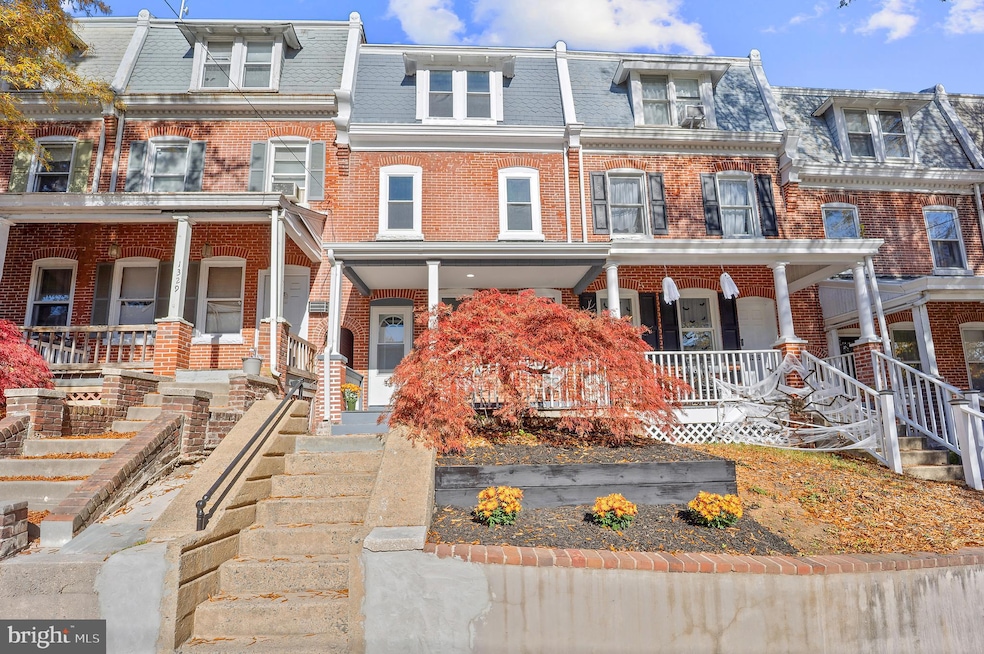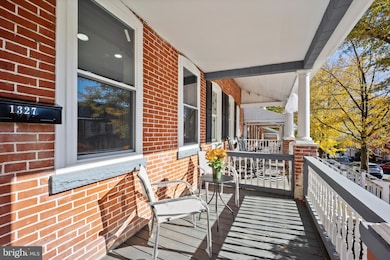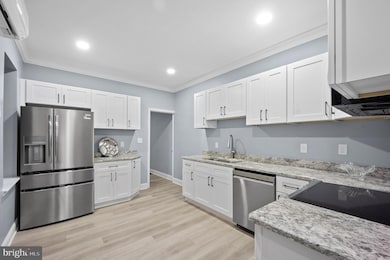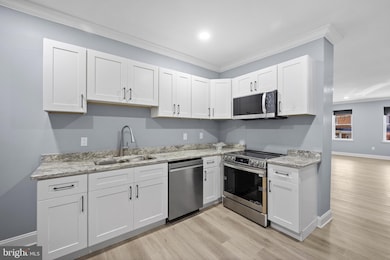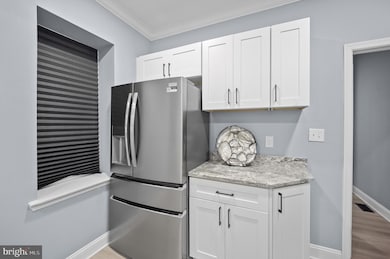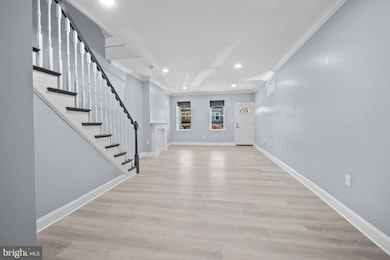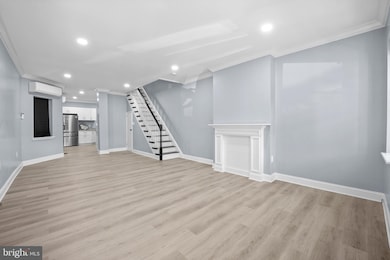1327 W 6th St Wilmington, DE 19805
Cool Spring-Tilton Park NeighborhoodEstimated payment $3,078/month
Highlights
- Very Popular Property
- No HOA
- Luxury Vinyl Plank Tile Flooring
- Federal Architecture
- Storm Windows
- 4-minute walk to Tilton Park
About This Home
Step inside to find timeless elegance and modern comfort with this fully remodeled 1920 Federal-style townhome, ideally located in the heart of downtown Wilmington. This fully renovated home—taken down to the studs and beautifully reimagined with a tasteful neutral color palette and luxury vinyl plank flooring throughout. The traditional layout welcomes you through the front door into a bright and inviting living room, which flows seamlessly into the stylish kitchen. The modern kitchen features stainless steel appliances, upgraded countertops, ample soft-close cabinetry, and double sinks, making it as functional as it is elegant. A convenient powder room completes the first floor. Upstairs, the second floor offers three comfortable bedrooms and a full bathroom with a sleek step-in shower. The third-floor retreat serves as the primary suite, complete with a sitting area and a luxurious ensuite bathroom featuring a double-sink vanity, tub/shower combination, and a sunny window. The unfinished basement provides ample storage or future finishing potential. Outside, enjoy the fenced rear patio—a private oasis with a large tree and garden area, perfect for relaxing or entertaining. Every detail of this home blends modern updates with classic comfort, creating a move-in-ready residence you’ll love coming home to. Enjoy an inviting covered front porch, perfect for morning coffee or evening relaxation. Inside, you’ll find luxury vinyl plank flooring throughout, complementing spacious, light-filled living areas. The kitchen and baths have been completely updated with modern finishes, while the open layout creates a seamless flow across all levels. A fenced backyard offers a private retreat for outdoor entertaining, gardening, or pets. With its prime location near Little Italy and convenient access to I-95, commuting to Philadelphia or Baltimore is a breeze.
This home combines historical character, modern amenities, and unbeatable accessibility—an exceptional opportunity in one of Wilmington’s most desirable neighborhoods.
Listing Agent
(302) 249-5899 Dustin@TheOldfatherGroup.com Compass License #RS-0017091 Listed on: 11/11/2025

Co-Listing Agent
(302) 532-4001 kenneth@theoldfathergroup.com Compass License #5019392
Townhouse Details
Home Type
- Townhome
Est. Annual Taxes
- $6,018
Year Built
- Built in 1920
Lot Details
- 2,178 Sq Ft Lot
- Lot Dimensions are 16.40 x 122.00
Parking
- On-Street Parking
Home Design
- Federal Architecture
- Brick Exterior Construction
- Block Foundation
Interior Spaces
- Property has 3 Levels
- Window Screens
- Luxury Vinyl Plank Tile Flooring
- Basement Fills Entire Space Under The House
- Laundry on main level
Kitchen
- Electric Oven or Range
- Range Hood
- Microwave
- Dishwasher
Bedrooms and Bathrooms
- 4 Bedrooms
Home Security
Utilities
- Ductless Heating Or Cooling System
- Wall Furnace
- Electric Water Heater
Listing and Financial Details
- Tax Lot 344
- Assessor Parcel Number 26-027.30-344
Community Details
Overview
- No Home Owners Association
Pet Policy
- Pets Allowed
Security
- Storm Windows
- Storm Doors
- Fire and Smoke Detector
Map
Home Values in the Area
Average Home Value in this Area
Tax History
| Year | Tax Paid | Tax Assessment Tax Assessment Total Assessment is a certain percentage of the fair market value that is determined by local assessors to be the total taxable value of land and additions on the property. | Land | Improvement |
|---|---|---|---|---|
| 2024 | $1,426 | $45,700 | $8,500 | $37,200 |
| 2023 | $1,245 | $45,700 | $8,500 | $37,200 |
| 2022 | $1,245 | $45,700 | $8,500 | $37,200 |
| 2021 | $8,963 | $45,700 | $8,500 | $37,200 |
| 2020 | $7,056 | $45,700 | $8,500 | $37,200 |
| 2019 | $2,169 | $45,700 | $8,500 | $37,200 |
| 2018 | $2,107 | $45,700 | $8,500 | $37,200 |
| 2017 | $1,167 | $45,700 | $8,500 | $37,200 |
| 2016 | $1,167 | $45,700 | $8,500 | $37,200 |
| 2015 | $1,005 | $45,700 | $8,500 | $37,200 |
| 2014 | $964 | $45,700 | $8,500 | $37,200 |
Property History
| Date | Event | Price | List to Sale | Price per Sq Ft |
|---|---|---|---|---|
| 11/11/2025 11/11/25 | For Sale | $489,900 | -- | $186 / Sq Ft |
Purchase History
| Date | Type | Sale Price | Title Company |
|---|---|---|---|
| Deed | -- | None Listed On Document | |
| Sheriffs Deed | $63,000 | Longo & Associates Llp | |
| Deed | -- | -- |
Source: Bright MLS
MLS Number: DENC2092580
APN: 26-027.30-344
- 614 N Broom St
- 1407 W 6th St
- 1318 W 6th St
- 1308 W 5th St
- 506 Delamore Place
- 1409 W 4th St
- 1204 W 8th St
- 407 N Rodney St
- 608 N Harrison St
- 415 N Clayton St
- 305 N Franklin St
- 307 N Rodney St
- 1312 W 3rd St
- 227 N Broom St
- 1212 W 3rd St
- 1604 W 4th St
- 1625 W 4th St
- 225 N Rodney St
- 808 N Van Buren St
- 812 N Van Buren St
- 1215 W 7th St
- 1215 W 7th St
- 711 N Broom St
- 809 N Harrison St Unit C
- 809 N Harrison St Unit B
- 1220 W 4th St
- 306 N Harrison St
- 201 N Broom St
- 830 N Dupont St
- 918 N Clayton St Unit 1
- 1342 Lancaster Ave
- 800 N Adams St
- 613 N Scott St
- 822 N Adams St
- 829 W 9th St
- 812 W 9th St
- 1210 Elm St
- 1805 W 10th St
- 1100 Pennsylvania Ave
- 1300 N Rodney St
