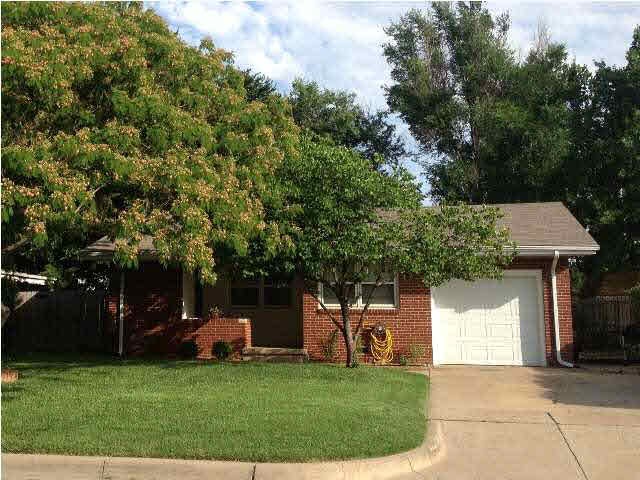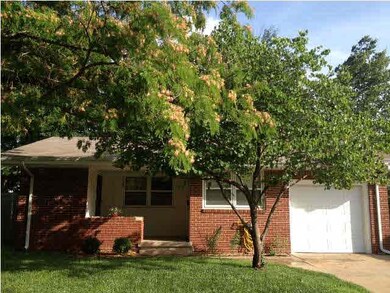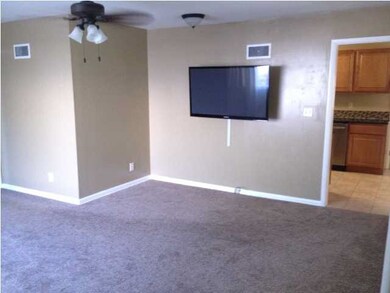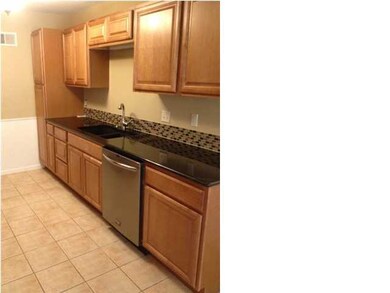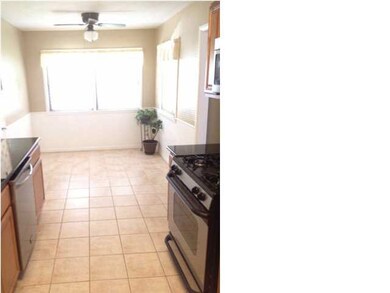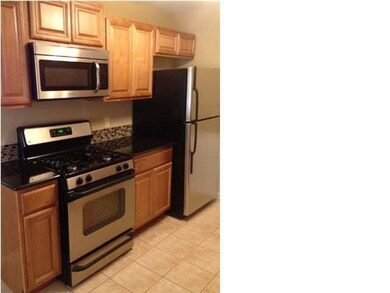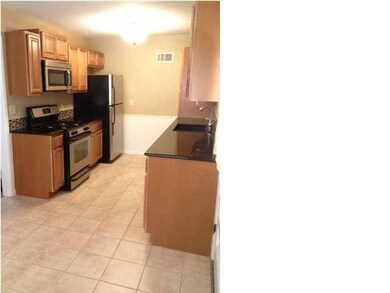
1327 W Marlboro St Wichita, KS 67217
Southwest Wichita NeighborhoodHighlights
- Ranch Style House
- Covered Patio or Porch
- Brick or Stone Mason
- Wood Flooring
- 1 Car Attached Garage
- Laundry Room
About This Home
As of January 2016This home is located at 1327 W Marlboro St, Wichita, KS 67217 and is currently estimated at $82,500, approximately $70 per square foot. This property was built in 1955. 1327 W Marlboro St is a home located in Sedgwick County with nearby schools including Kelly Liberal Arts Academy, Truesdell Middle School, and Wichita High School South.
Last Agent to Sell the Property
Berkshire Hathaway PenFed Realty License #SP00233843 Listed on: 06/24/2013
Home Details
Home Type
- Single Family
Est. Annual Taxes
- $921
Year Built
- Built in 1955
Lot Details
- 7,130 Sq Ft Lot
- Wood Fence
Home Design
- Ranch Style House
- Brick or Stone Mason
- Composition Roof
Interior Spaces
- 3 Bedrooms
- 1,172 Sq Ft Home
- Ceiling Fan
- Wood Flooring
- Crawl Space
- Storm Doors
- Laundry Room
Kitchen
- Oven or Range
- Plumbed For Gas In Kitchen
- Electric Cooktop
- Microwave
- Dishwasher
- Disposal
Parking
- 1 Car Attached Garage
- Garage Door Opener
Outdoor Features
- Covered Patio or Porch
- Rain Gutters
Schools
- Kelly Elementary School
- Truesdell Middle School
- South High School
Utilities
- Forced Air Heating and Cooling System
- Heating System Uses Gas
Ownership History
Purchase Details
Home Financials for this Owner
Home Financials are based on the most recent Mortgage that was taken out on this home.Purchase Details
Home Financials for this Owner
Home Financials are based on the most recent Mortgage that was taken out on this home.Purchase Details
Home Financials for this Owner
Home Financials are based on the most recent Mortgage that was taken out on this home.Similar Homes in Wichita, KS
Home Values in the Area
Average Home Value in this Area
Purchase History
| Date | Type | Sale Price | Title Company |
|---|---|---|---|
| Warranty Deed | -- | Security 1St Title | |
| Warranty Deed | -- | Security 1St Title | |
| Warranty Deed | -- | None Available |
Mortgage History
| Date | Status | Loan Amount | Loan Type |
|---|---|---|---|
| Open | $88,369 | FHA | |
| Previous Owner | $79,000 | New Conventional | |
| Previous Owner | $76,885 | FHA |
Property History
| Date | Event | Price | Change | Sq Ft Price |
|---|---|---|---|---|
| 01/14/2016 01/14/16 | Sold | -- | -- | -- |
| 11/02/2015 11/02/15 | Pending | -- | -- | -- |
| 09/12/2015 09/12/15 | For Sale | $88,000 | +6.7% | $75 / Sq Ft |
| 09/20/2013 09/20/13 | Sold | -- | -- | -- |
| 08/20/2013 08/20/13 | Pending | -- | -- | -- |
| 06/24/2013 06/24/13 | For Sale | $82,500 | -- | $70 / Sq Ft |
Tax History Compared to Growth
Tax History
| Year | Tax Paid | Tax Assessment Tax Assessment Total Assessment is a certain percentage of the fair market value that is determined by local assessors to be the total taxable value of land and additions on the property. | Land | Improvement |
|---|---|---|---|---|
| 2025 | $1,619 | $16,894 | $2,243 | $14,651 |
| 2023 | $1,619 | $15,502 | $1,541 | $13,961 |
| 2022 | $1,450 | $13,248 | $1,449 | $11,799 |
| 2021 | $1,363 | $11,983 | $1,449 | $10,534 |
| 2020 | $1,271 | $11,201 | $1,449 | $9,752 |
| 2019 | $1,195 | $10,511 | $1,449 | $9,062 |
| 2018 | $1,143 | $10,005 | $1,035 | $8,970 |
| 2017 | $1,119 | $0 | $0 | $0 |
| 2016 | $1,052 | $0 | $0 | $0 |
| 2015 | -- | $0 | $0 | $0 |
| 2014 | -- | $0 | $0 | $0 |
Agents Affiliated with this Home
-
Lisa Hink
L
Seller's Agent in 2016
Lisa Hink
ICT Realty Group, LLC
(316) 680-0499
10 Total Sales
-
Tara Maxwell

Seller's Agent in 2013
Tara Maxwell
Berkshire Hathaway PenFed Realty
(316) 258-6878
1 in this area
126 Total Sales
-
Christy Friesen

Buyer's Agent in 2013
Christy Friesen
RE/MAX Premier
(316) 854-0043
17 in this area
539 Total Sales
Map
Source: South Central Kansas MLS
MLS Number: 354278
APN: 213-06-0-44-03-005.00
- 3102 S Martinson Ave
- 1222 W 29th St S
- 1617 W 30th St S
- 3039 S Millwood Ave
- 3227 S Millwood Ave
- 3009 S Glenn Ave
- 3052 S Euclid Ave
- 2735 S Martinson Ave
- 3051 S Euclid Ave
- 1310 W Casado St
- 1202 W Casado St
- 2746 S Osage Ave
- 1709 W Dallas St
- 3408 S Handley St
- 2940 S Bennett Ave
- 3419 S Glenn Ave
- 3317 S Silver St
- 3431 S Glenn Ave
- 13501 W 35th St S
- 13551 W 35th St S
