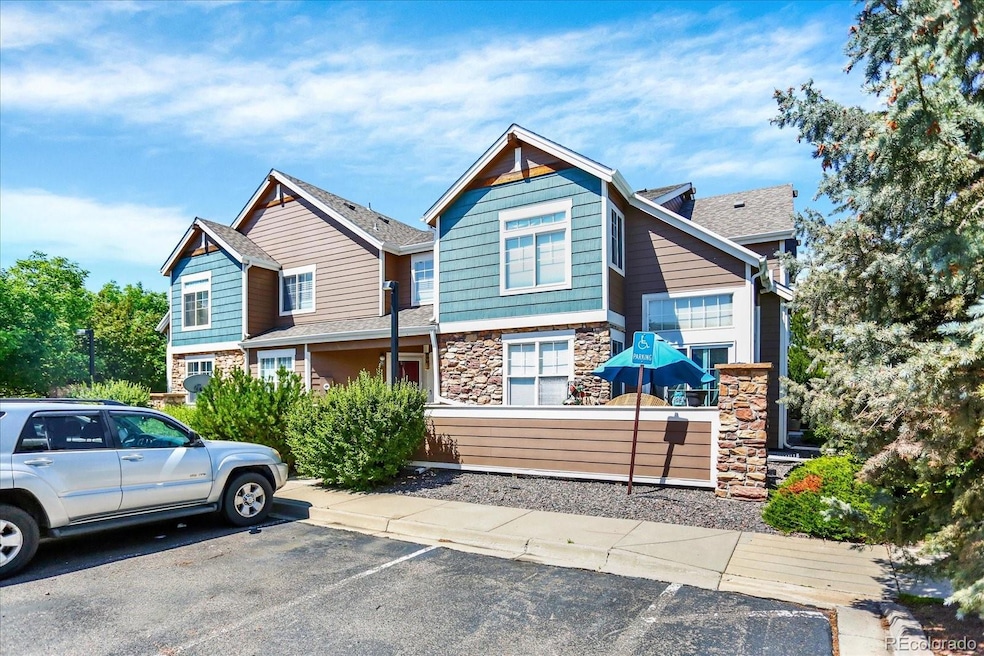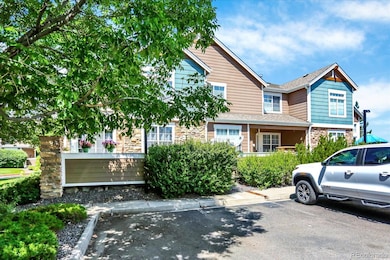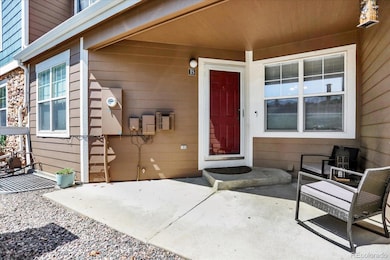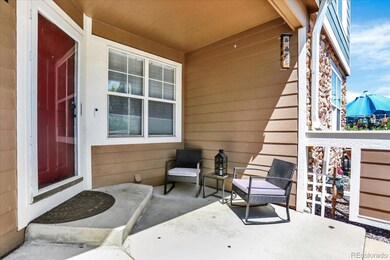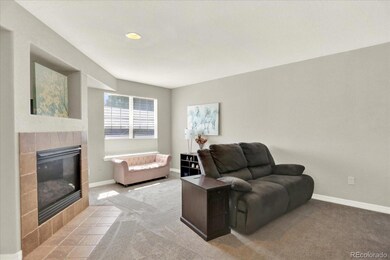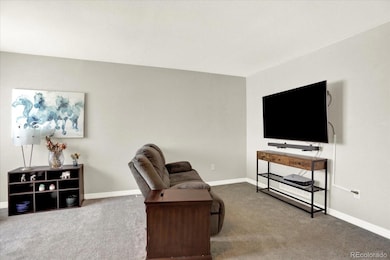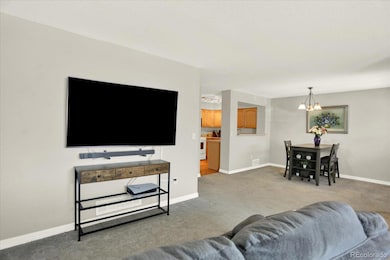13271 Holly St Unit B Thornton, CO 80241
Estimated payment $2,594/month
Highlights
- Contemporary Architecture
- Cul-De-Sac
- Community Playground
- Horizon High School Rated A-
- Front Porch
- Park
About This Home
Welcome home to the beautiful tranquility of Old Farm Townhomes. You're going to love this quiet community that is nestled in the heart of Thornton--conveniently located adjacent to Trail Winds Park and Open Space, Trail Winds Recreation Center, Trail Winds Dog Park and Veterans Memorial Aquatic Center! Additionally, a beautiful park and playground area are located within the subdivision. A private entrance from the private patio opens into the main level living area, dining room and kitchen. A half bath finishes the main floor. Four baths total in this property--every level has a bath! Two upstairs bedrooms both enjoy private bathrooms. The master bedroom boasts a generous walk-in closet. Cellulose blinds in the living areas and bedrooms can slide open from top or bottom, allowing the perfect amount of sunlight to illuminate the area based on the position of the sun. The fully finished basement is flexible, based on your living style. Currently used as a bedroom, this area could easily be converted to an additional living area as needed. Bathroom (complete with shower) is attached. Home includes a HALO-LED whole home in duct air purifier. The garage is located directly across from the unit--offering private parking and additional storage. Laundry facilities are located in the basement. Come take a look and fall in love with this fantastic property!
Listing Agent
RE/MAX Professionals Brokerage Phone: 303-565-0884 License #100053615 Listed on: 06/17/2025

Townhouse Details
Home Type
- Townhome
Est. Annual Taxes
- $2,640
Year Built
- Built in 2003
Lot Details
- 871 Sq Ft Lot
- Open Space
- Two or More Common Walls
- Cul-De-Sac
- East Facing Home
- Landscaped
HOA Fees
- $250 Monthly HOA Fees
Parking
- 1 Car Garage
Home Design
- Contemporary Architecture
- Frame Construction
- Wood Siding
- Stone Siding
Interior Spaces
- 2-Story Property
- Ceiling Fan
- Gas Fireplace
- Living Room with Fireplace
- Dining Room
- Finished Basement
- 1 Bedroom in Basement
- Smart Thermostat
Kitchen
- Oven
- Cooktop
- Microwave
- Dishwasher
- Laminate Countertops
- Disposal
Flooring
- Carpet
- Laminate
Bedrooms and Bathrooms
- 3 Bedrooms
Laundry
- Laundry Room
- Dryer
- Washer
Outdoor Features
- Playground
- Rain Gutters
- Front Porch
Schools
- Eagleview Elementary School
- Rocky Top Middle School
- Horizon High School
Utilities
- Forced Air Heating and Cooling System
- Heating System Uses Natural Gas
- Gas Water Heater
- Cable TV Available
Listing and Financial Details
- Assessor Parcel Number R0133079
Community Details
Overview
- Association fees include ground maintenance, maintenance structure, sewer, snow removal, trash, water
- Msi Association, Phone Number (303) 420-4433
- Old Farm Townhomes Subdivision
- Community Parking
Recreation
- Community Playground
- Park
Pet Policy
- Pets Allowed
Security
- Carbon Monoxide Detectors
- Fire and Smoke Detector
Map
Home Values in the Area
Average Home Value in this Area
Tax History
| Year | Tax Paid | Tax Assessment Tax Assessment Total Assessment is a certain percentage of the fair market value that is determined by local assessors to be the total taxable value of land and additions on the property. | Land | Improvement |
|---|---|---|---|---|
| 2024 | $2,640 | $27,630 | $5,000 | $22,630 |
| 2023 | $2,613 | $29,220 | $3,920 | $25,300 |
| 2022 | $2,332 | $21,170 | $4,030 | $17,140 |
| 2021 | $2,410 | $21,170 | $4,030 | $17,140 |
| 2020 | $2,403 | $21,540 | $4,150 | $17,390 |
| 2019 | $2,408 | $21,540 | $4,150 | $17,390 |
| 2018 | $1,955 | $16,990 | $1,580 | $15,410 |
| 2017 | $1,778 | $16,990 | $1,580 | $15,410 |
| 2016 | $1,544 | $14,370 | $1,750 | $12,620 |
| 2015 | $1,542 | $14,370 | $1,750 | $12,620 |
| 2014 | $1,317 | $11,930 | $1,750 | $10,180 |
Property History
| Date | Event | Price | List to Sale | Price per Sq Ft | Prior Sale |
|---|---|---|---|---|---|
| 12/03/2025 12/03/25 | Price Changed | $405,000 | -3.6% | $217 / Sq Ft | |
| 09/30/2025 09/30/25 | Price Changed | $419,999 | -0.9% | $225 / Sq Ft | |
| 07/04/2025 07/04/25 | Price Changed | $424,000 | -0.2% | $227 / Sq Ft | |
| 06/17/2025 06/17/25 | For Sale | $425,000 | -2.3% | $227 / Sq Ft | |
| 05/26/2023 05/26/23 | Sold | $435,000 | 0.0% | $233 / Sq Ft | View Prior Sale |
| 05/08/2023 05/08/23 | Pending | -- | -- | -- | |
| 05/03/2023 05/03/23 | Price Changed | $435,000 | -3.3% | $233 / Sq Ft | |
| 04/25/2023 04/25/23 | For Sale | $450,000 | +202.0% | $241 / Sq Ft | |
| 01/28/2019 01/28/19 | Off Market | $149,000 | -- | -- | |
| 04/06/2012 04/06/12 | Sold | $149,000 | +1.4% | $80 / Sq Ft | View Prior Sale |
| 03/07/2012 03/07/12 | Pending | -- | -- | -- | |
| 02/22/2012 02/22/12 | For Sale | $147,000 | -- | $79 / Sq Ft |
Purchase History
| Date | Type | Sale Price | Title Company |
|---|---|---|---|
| Special Warranty Deed | $435,000 | First Integrity Title | |
| Warranty Deed | $305,000 | Land Title Guarantee Co | |
| Warranty Deed | $189,900 | Fidelity National Title Ins | |
| Warranty Deed | $149,000 | Chicago Title Co | |
| Warranty Deed | $166,000 | Ult | |
| Corporate Deed | $164,100 | Universal Land Title Co Inc |
Mortgage History
| Date | Status | Loan Amount | Loan Type |
|---|---|---|---|
| Open | $413,250 | New Conventional | |
| Previous Owner | $299,475 | FHA | |
| Previous Owner | $186,459 | FHA | |
| Previous Owner | $153,900 | VA | |
| Previous Owner | $132,800 | Fannie Mae Freddie Mac | |
| Previous Owner | $131,250 | Unknown |
Source: REcolorado®
MLS Number: 2932579
APN: 1571-30-4-01-130
- 13275 Holly St Unit F
- 13243 Holly St Unit F
- 13028 Grape Ct
- 5575 E 130th Dr
- 5341 E 129th Way
- 5628 Hudson Cir
- 15372 Jersey Ct
- 13385 Jasmine St
- 13234 Krameria St
- 13349 Krameria St
- 12799 Ivanhoe St
- 12797 Ivy St
- 12792 Ivy St
- 12812 Jasmine St Unit C
- 12771 Jasmine Ct
- 12774 Jasmine Ct
- 12780 Elm St
- 13263 Clermont Cir
- 12741 Ivanhoe St
- 12845 Jasmine Way
- 13295 Holly St
- 5530 E 130th Dr
- 4763 E 131st Place
- 12872 Jasmine St
- 4720 E 129th Cir
- 4654 E 135th Ave
- 13364 Birch Cir
- 13312 Ash Cir
- 6719 E 129th Place
- 13447 Oneida Ln
- 13477 Oneida Ln
- 13476 Oneida Ln
- 13521 Oneida Ln
- 13413 Oneida Ln
- 13561 Oneida Ln
- 12711 Colorado Blvd Unit I-911
- 13833 Leyden St
- 5703 E 123rd Dr
- 5225 E 123rd Ave
- 5227 E 123rd Ave
