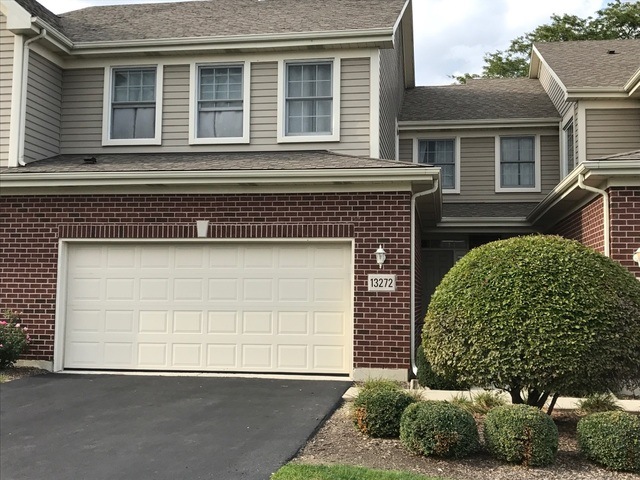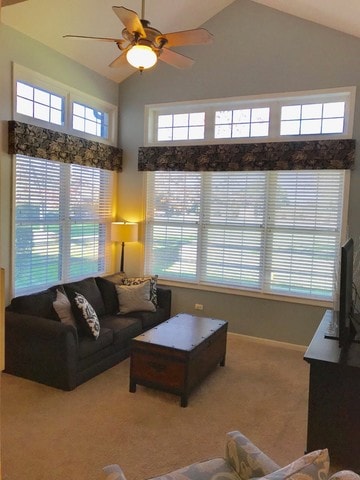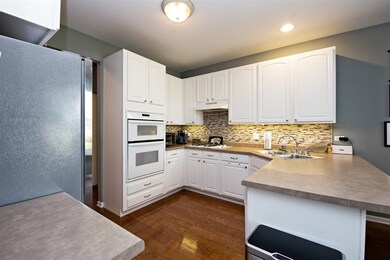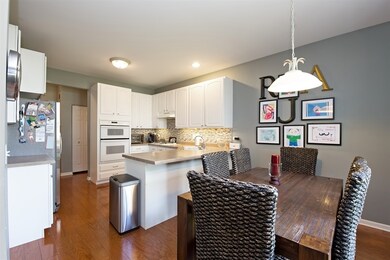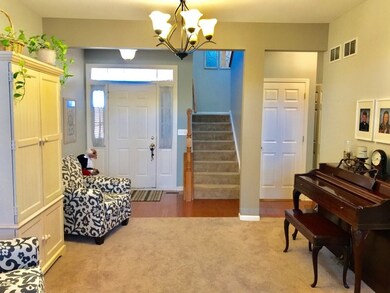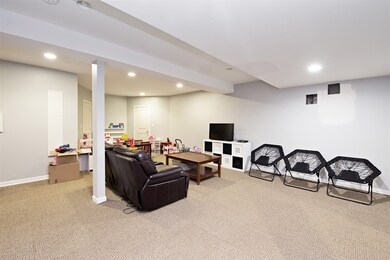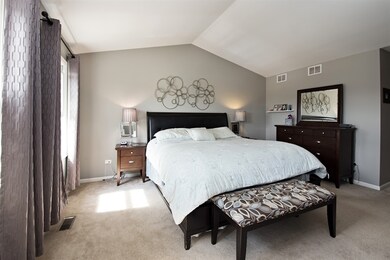
13272 Greenleaf Ct Palos Heights, IL 60463
Westgate Valley NeighborhoodHighlights
- Breakfast Room
- Attached Garage
- Breakfast Bar
- Chippewa Elementary School Rated A-
- Soaking Tub
- Patio
About This Home
As of May 2025GORGEOUS 3 BEDROOM 3.1 BATH FOREST RIDGE TOWNHOMES IN PALOS HEIGHTS FEATURES BEAUTIFUL UPDATED KITCHEN BRIGHT EAT IN KITCHEN WITH A BEAUTIFUL VIEW, MAIN LEVEL POWDER ROOM. SPACIOUS MASTER BEDROOM HAS FULL BATH WITH WALK IN SHOWER, SOAKING TUB DOUBLE SINKS AND WALK IN CLOSET. FINISHED BASEMENT WITH BATHROOM. ATTACHED TWO CAR GARAGE.
Last Agent to Sell the Property
Kathleen Lennon
Compass Listed on: 12/01/2017
Property Details
Home Type
- Condominium
Est. Annual Taxes
- $7,061
Year Built
- 2004
HOA Fees
- $286 per month
Parking
- Attached Garage
- Parking Included in Price
- Garage Is Owned
Home Design
- Brick Exterior Construction
- Slab Foundation
- Asphalt Shingled Roof
- Aluminum Siding
Interior Spaces
- Breakfast Room
- Laundry on main level
Kitchen
- Breakfast Bar
- Oven or Range
- Microwave
- Dishwasher
Bedrooms and Bathrooms
- Primary Bathroom is a Full Bathroom
- Dual Sinks
- Soaking Tub
- Separate Shower
Finished Basement
- Basement Fills Entire Space Under The House
- Finished Basement Bathroom
Outdoor Features
- Patio
Utilities
- Forced Air Heating and Cooling System
- Heating System Uses Gas
- Lake Michigan Water
Community Details
- Pets Allowed
Ownership History
Purchase Details
Home Financials for this Owner
Home Financials are based on the most recent Mortgage that was taken out on this home.Purchase Details
Home Financials for this Owner
Home Financials are based on the most recent Mortgage that was taken out on this home.Purchase Details
Home Financials for this Owner
Home Financials are based on the most recent Mortgage that was taken out on this home.Purchase Details
Home Financials for this Owner
Home Financials are based on the most recent Mortgage that was taken out on this home.Purchase Details
Home Financials for this Owner
Home Financials are based on the most recent Mortgage that was taken out on this home.Similar Homes in the area
Home Values in the Area
Average Home Value in this Area
Purchase History
| Date | Type | Sale Price | Title Company |
|---|---|---|---|
| Warranty Deed | $392,500 | First American Title | |
| Interfamily Deed Transfer | -- | Carrington Ttl Partners Llc | |
| Warranty Deed | $237,000 | Greater Illinois Title | |
| Warranty Deed | $219,000 | Attorneys Title Guaranty Fun | |
| Warranty Deed | $266,000 | Multiple |
Mortgage History
| Date | Status | Loan Amount | Loan Type |
|---|---|---|---|
| Open | $314,000 | New Conventional | |
| Previous Owner | $187,000 | New Conventional | |
| Previous Owner | $189,600 | New Conventional | |
| Previous Owner | $175,200 | New Conventional | |
| Previous Owner | $210,000 | Unknown |
Property History
| Date | Event | Price | Change | Sq Ft Price |
|---|---|---|---|---|
| 05/09/2025 05/09/25 | Sold | $392,500 | -5.2% | $151 / Sq Ft |
| 04/02/2025 04/02/25 | Pending | -- | -- | -- |
| 03/31/2025 03/31/25 | For Sale | $413,999 | 0.0% | $159 / Sq Ft |
| 03/16/2025 03/16/25 | Pending | -- | -- | -- |
| 03/10/2025 03/10/25 | Price Changed | $413,999 | -1.2% | $159 / Sq Ft |
| 02/28/2025 02/28/25 | For Sale | $418,999 | +76.8% | $161 / Sq Ft |
| 02/05/2018 02/05/18 | Sold | $237,000 | -4.8% | -- |
| 12/13/2017 12/13/17 | Pending | -- | -- | -- |
| 12/13/2017 12/13/17 | For Sale | $249,000 | +13.7% | -- |
| 04/12/2013 04/12/13 | Sold | $219,000 | -4.3% | $118 / Sq Ft |
| 03/13/2013 03/13/13 | Pending | -- | -- | -- |
| 11/23/2012 11/23/12 | For Sale | $228,900 | -- | $123 / Sq Ft |
Tax History Compared to Growth
Tax History
| Year | Tax Paid | Tax Assessment Tax Assessment Total Assessment is a certain percentage of the fair market value that is determined by local assessors to be the total taxable value of land and additions on the property. | Land | Improvement |
|---|---|---|---|---|
| 2024 | $7,061 | $26,642 | $4,247 | $22,395 |
| 2023 | $6,954 | $26,642 | $4,247 | $22,395 |
| 2022 | $6,954 | $22,678 | $1,492 | $21,186 |
| 2021 | $6,670 | $22,677 | $1,492 | $21,185 |
| 2020 | $7,670 | $22,677 | $1,492 | $21,185 |
| 2019 | $7,479 | $22,576 | $1,377 | $21,199 |
| 2018 | $6,003 | $22,576 | $1,377 | $21,199 |
| 2017 | $7,075 | $22,576 | $1,377 | $21,199 |
| 2016 | $7,098 | $21,603 | $1,111 | $20,492 |
| 2015 | $6,950 | $21,603 | $1,111 | $20,492 |
| 2014 | $6,748 | $21,603 | $1,111 | $20,492 |
| 2013 | $5,270 | $20,855 | $2,525 | $18,330 |
Agents Affiliated with this Home
-
Dean Matariyeh
D
Seller's Agent in 2025
Dean Matariyeh
City Living Realty Inc.
(708) 717-5829
1 in this area
30 Total Sales
-
Eyaad Odeh

Buyer's Agent in 2025
Eyaad Odeh
Charles Rutenberg Realty of IL
(419) 290-1082
1 in this area
20 Total Sales
-
K
Seller's Agent in 2018
Kathleen Lennon
Compass
-
H
Seller's Agent in 2013
Harry Mazian
Century 21 Affiliated
-
M
Seller Co-Listing Agent in 2013
Mary Velcich
Century 21 Affiliated
-
Anthony Davis
A
Buyer's Agent in 2013
Anthony Davis
Equitable Investment Group Inc
35 Total Sales
Map
Source: Midwest Real Estate Data (MRED)
MLS Number: MRD09817156
APN: 24-32-300-056-1099
- 13261 Forest Ridge Dr Unit 15
- 13058 Laurel Glen Ct Unit 203
- 13350 Forest Ridge Dr Unit 1
- 13093 Timber Ct Unit 61
- 13410 Forest Ridge Dr Unit 56
- 33 Spyglass Cir Unit 33
- 13001 S Westgate Dr
- 13007 S Oak Park Ave
- 6052 W 128th St
- 12732 S Austin Ave
- 6949 W Park Lane Dr
- 12611 Natoma Ave
- 12650 W Navajo Dr
- 12901 S 70th Ct
- 9208 S Monitor Ave
- 5715 129th St Unit 1A
- 5821 W 127th St
- 5540 135th St
- 5704 128th St Unit 3D
- 5704 W 128th St Unit 1C
