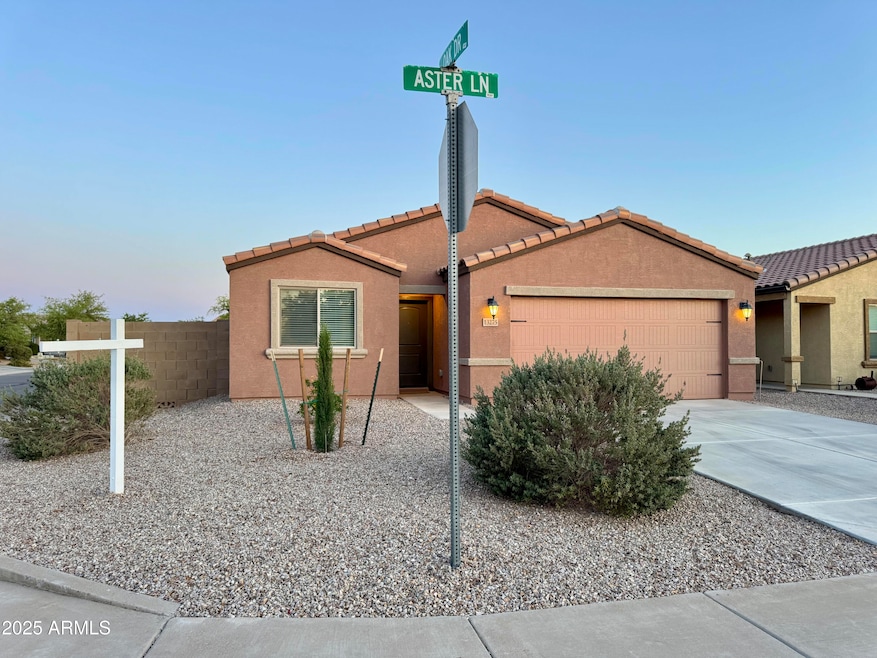
13275 E Aster Ln Florence, AZ 85132
Superstition Vistas NeighborhoodHighlights
- Fitness Center
- Furnished
- Community Pool
- Corner Lot
- Granite Countertops
- Eat-In Kitchen
About This Home
As of June 2025This fabulous furnished home is better than new in Magma Ranch II! Clean and immaculate, & lived in less than 2 months per year since built. Premium corner lot w/ no homes behind & backing to peaceful greenbelt! New award-winning multimillion-dollar clubhouse/pool/fitness center/recreation area will make you feel like you are on a permanent vacation! Additionally there is a playground w/ splash pad one block away. Neutral interior w/ wood-look flooring, plush carpet & dark shaker cabinets. Large open kitchen w/ eat-in area, as well as expansive granite breakfast bar overlooking great room. Split bedroom floorplan boasts spacious primary en suite w/ huge walk-in closet. Custom blinds & EasyWater no-salt water conditioning system installed. Furnishings can stay w/ separate bill of sale.
Home Details
Home Type
- Single Family
Est. Annual Taxes
- $1,539
Year Built
- Built in 2020
Lot Details
- 6,205 Sq Ft Lot
- Desert faces the front of the property
- Block Wall Fence
- Corner Lot
- Front Yard Sprinklers
- Sprinklers on Timer
HOA Fees
- $122 Monthly HOA Fees
Parking
- 2 Car Garage
- Garage Door Opener
Home Design
- Wood Frame Construction
- Tile Roof
- Stucco
Interior Spaces
- 1,542 Sq Ft Home
- 1-Story Property
- Furnished
- Ceiling Fan
- Double Pane Windows
Kitchen
- Eat-In Kitchen
- Built-In Microwave
- Granite Countertops
Flooring
- Carpet
- Vinyl
Bedrooms and Bathrooms
- 3 Bedrooms
- 2 Bathrooms
Outdoor Features
- Patio
Schools
- Magma Ranch K8 Elementary And Middle School
- Florence High School
Utilities
- Central Air
- Heating Available
- Water Purifier
Listing and Financial Details
- Tax Lot 432
- Assessor Parcel Number 210-83-432
Community Details
Overview
- Association fees include ground maintenance
- Aam, Llc Association, Phone Number (602) 957-9191
- Built by LGI Homes
- Magma Ranch Ii Unit 2 Subdivision
Amenities
- Recreation Room
Recreation
- Community Playground
- Fitness Center
- Community Pool
- Bike Trail
Ownership History
Purchase Details
Home Financials for this Owner
Home Financials are based on the most recent Mortgage that was taken out on this home.Purchase Details
Home Financials for this Owner
Home Financials are based on the most recent Mortgage that was taken out on this home.Purchase Details
Home Financials for this Owner
Home Financials are based on the most recent Mortgage that was taken out on this home.Similar Homes in Florence, AZ
Home Values in the Area
Average Home Value in this Area
Purchase History
| Date | Type | Sale Price | Title Company |
|---|---|---|---|
| Warranty Deed | $299,999 | Driggs Title Agency | |
| Special Warranty Deed | -- | First American Title | |
| Special Warranty Deed | $206,900 | First American Title Ins Co |
Mortgage History
| Date | Status | Loan Amount | Loan Type |
|---|---|---|---|
| Open | $299,999 | VA | |
| Previous Owner | $165,520 | New Conventional | |
| Previous Owner | $165,520 | New Conventional |
Property History
| Date | Event | Price | Change | Sq Ft Price |
|---|---|---|---|---|
| 06/27/2025 06/27/25 | Sold | $299,999 | +1.7% | $195 / Sq Ft |
| 05/24/2025 05/24/25 | Pending | -- | -- | -- |
| 05/16/2025 05/16/25 | Price Changed | $295,000 | -1.6% | $191 / Sq Ft |
| 04/25/2025 04/25/25 | For Sale | $299,900 | -- | $194 / Sq Ft |
Tax History Compared to Growth
Tax History
| Year | Tax Paid | Tax Assessment Tax Assessment Total Assessment is a certain percentage of the fair market value that is determined by local assessors to be the total taxable value of land and additions on the property. | Land | Improvement |
|---|---|---|---|---|
| 2025 | $1,539 | $25,991 | -- | -- |
| 2024 | $1,503 | $33,017 | -- | -- |
| 2023 | $1,533 | $24,396 | $1,000 | $23,396 |
| 2022 | $1,503 | $18,514 | $1,000 | $17,514 |
| 2021 | $1,612 | $0 | $0 | $0 |
| 2020 | $199 | $1,600 | $0 | $0 |
| 2019 | $199 | $1,600 | $0 | $0 |
| 2018 | $191 | $1,600 | $0 | $0 |
| 2017 | $173 | $1,600 | $0 | $0 |
| 2016 | $170 | $1,600 | $1,600 | $0 |
| 2014 | -- | $1,200 | $1,200 | $0 |
Agents Affiliated with this Home
-
Suzanne Davis
S
Seller's Agent in 2025
Suzanne Davis
eXp Realty
(602) 770-4160
1 in this area
50 Total Sales
-
Joy Eppert
J
Buyer's Agent in 2025
Joy Eppert
The Virtual Realty Group
(602) 483-4919
1 in this area
16 Total Sales
Map
Source: Arizona Regional Multiple Listing Service (ARMLS)
MLS Number: 6857247
APN: 210-83-432
- 13174 E Aster Ln
- 13142 E Aster Ln
- 30577 N Oak Dr
- 30386 N Juniper Dr
- 12416 Agave Ln
- 12262 E Agave Ln
- 12329 Agave Ln
- 29789 N Oak Dr
- 13282 E Verbina Ln
- 13254 E Verbina Ln
- 29761 N Oak Dr
- 29747 N Oak Dr
- 29733 N Oak Dr
- 29721 N Oak Dr
- 29693 N Oak Dr
- 13248 E Wallflower Ln
- 13234 E Wallflower Ln
- 29679 N Oak Dr
- 29665 N Oak Dr
- 13291 E Wallflower Ln






