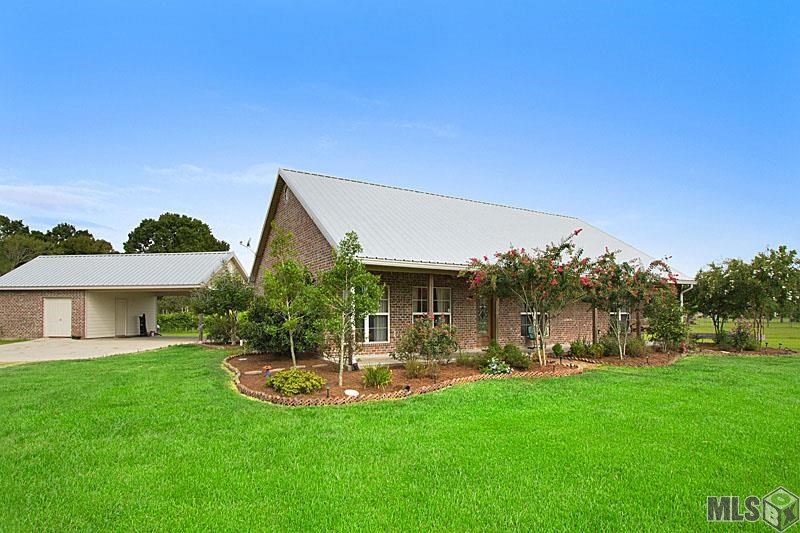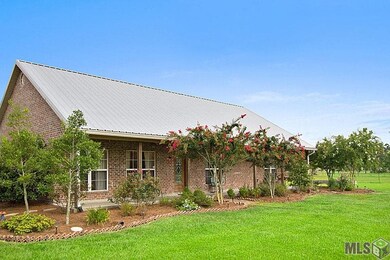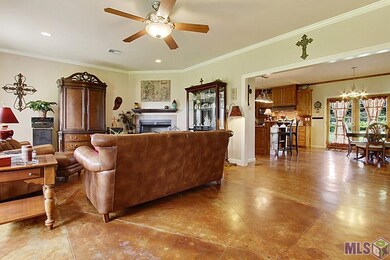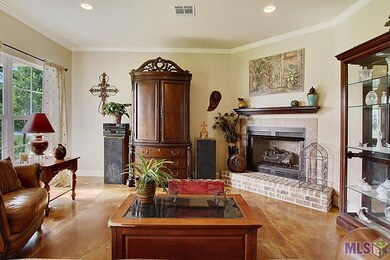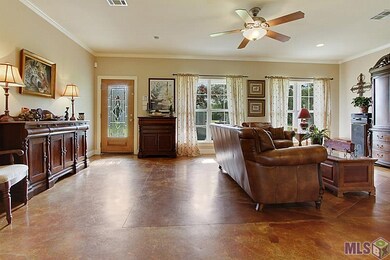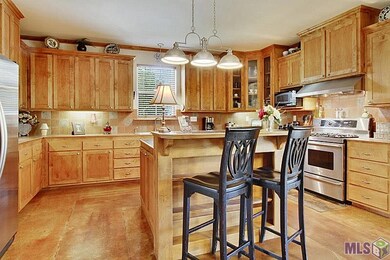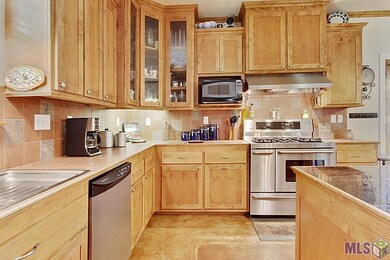
13275 Olivia Ln Gonzales, LA 70737
Estimated Value: $307,000 - $451,000
Highlights
- Barn
- 4.78 Acre Lot
- Covered patio or porch
- Central Primary School Rated A
- Acadian Style Architecture
- Breakfast Room
About This Home
As of March 2015PERFECT PROPERTY FOR HORSE LOVERS! Custom Acadian Style Home with bonus/exercise room/office + full bath. (404 sq. ft) not included in the living sq. ft. This property consists of 4.78 ac. featuring a 2,306 sq. ft. horse barn, including four 12 X 12 stalls with ample room for more, plus tack room. Also featuring three fenced pastures and a pond. Very close to Hwy 44, Airline Hwy, 1-10 and the City of Gonzales. Custom Cabinets (staggered, deep & built-ins) in kitchen, large deep pantry, stainless steel appliances, 36 in. 5-burner Electrolux Frigidaire range/convection (2) ovens, w/hood, ceramic tile counter tops w/decorative tile back splash and large center island w/granite tile all open to the breakfast area. The spacious family room boasts a corner gas fireplace w/decorative ceramic tile, recessed lighting & crown molding. Concrete floors and double pane windows throughout. Large master bedroom and bath features sunken tub, double vanity sinks w/tile counter tops, framed mirrors, tile shower w/built-in seat and ledge with a huge master closet w/built-ins and shelving on top. Two spacious guest bedrooms separated with a Jack and Jill bath, featuring an abundance of cabinets, tall double vanity sinks w/ceramic tile counter tops and a ball & claw foot tub. The large laundry room has cabinets galore including sink w/ceramic tile counter tops. The property has great value for income for boarding horses and the extra 404 sq. ft. can be easily turned into a leased studio. What a unique piece of paradise this property has to offer!
Last Agent to Sell the Property
Premier Partners Realty License #0000073272 Listed on: 12/24/2014
Home Details
Home Type
- Single Family
Est. Annual Taxes
- $2,419
Year Built
- Built in 2004
Lot Details
- 4.78 Acre Lot
- Lot Dimensions are 560 x 380
- Landscaped
Home Design
- Acadian Style Architecture
- Brick Exterior Construction
- Slab Foundation
- Frame Construction
- Metal Roof
- Vinyl Siding
Interior Spaces
- 1,997 Sq Ft Home
- 1-Story Property
- Crown Molding
- Ceiling height of 9 feet or more
- Ceiling Fan
- Ventless Fireplace
- Family Room
- Breakfast Room
- Concrete Flooring
Kitchen
- Gas Oven
- Gas Cooktop
- Dishwasher
- Tile Countertops
- Disposal
Bedrooms and Bathrooms
- 3 Bedrooms
- Walk-In Closet
Laundry
- Laundry Room
- Gas Dryer Hookup
Home Security
- Home Security System
- Fire and Smoke Detector
Parking
- 2 Parking Spaces
- Carport
Outdoor Features
- Covered patio or porch
- Shed
- Outdoor Gas Grill
Utilities
- Central Heating and Cooling System
- Window Unit Cooling System
- Well
- Mechanical Septic System
Additional Features
- Mineral Rights
- Barn
Community Details
- Built by Unknown Builder / Unlicensed
Similar Homes in Gonzales, LA
Home Values in the Area
Average Home Value in this Area
Mortgage History
| Date | Status | Borrower | Loan Amount |
|---|---|---|---|
| Closed | Johnson Kirk G | $40,700 | |
| Closed | Johnson Kirk G | $305,250 |
Property History
| Date | Event | Price | Change | Sq Ft Price |
|---|---|---|---|---|
| 03/26/2015 03/26/15 | Sold | -- | -- | -- |
| 02/27/2015 02/27/15 | Pending | -- | -- | -- |
| 12/24/2014 12/24/14 | For Sale | $347,500 | -- | $174 / Sq Ft |
Tax History Compared to Growth
Tax History
| Year | Tax Paid | Tax Assessment Tax Assessment Total Assessment is a certain percentage of the fair market value that is determined by local assessors to be the total taxable value of land and additions on the property. | Land | Improvement |
|---|---|---|---|---|
| 2024 | $2,419 | $31,230 | $8,140 | $23,090 |
| 2023 | $2,244 | $29,470 | $6,780 | $22,690 |
| 2022 | $3,011 | $29,470 | $6,780 | $22,690 |
| 2021 | $3,010 | $29,470 | $6,780 | $22,690 |
| 2020 | $3,027 | $29,470 | $6,780 | $22,690 |
| 2019 | $2,223 | $21,520 | $4,780 | $16,740 |
| 2018 | $1,993 | $19,520 | $4,780 | $14,740 |
| 2017 | $1,993 | $19,520 | $4,780 | $14,740 |
| 2015 | $2,003 | $19,520 | $4,780 | $14,740 |
| 2014 | $2,002 | $19,520 | $4,780 | $14,740 |
Agents Affiliated with this Home
-
Nancy Kemske

Seller's Agent in 2015
Nancy Kemske
Premier Partners Realty
(225) 281-3859
86 Total Sales
Map
Source: Greater Baton Rouge Association of REALTORS®
MLS Number: 2014003850
APN: 04392-800
- 40437 D Black Bayou Extension
- 40383 Black Bayou Extension
- 13024 Louisiana 44
- 13127 Ducks Landing St
- 13116 Ducks Landing St
- 13153 Ducks Landing St
- 43516 Louisiana 621
- 2219 Twin Circle Dr
- 40195 Black Bayou Extension
- 14098 Adam Arceneaux Dr
- 13100 Hawk Creek St
- 13137 Hawk Creek St
- 13132 Hawk Creek St
- 13125 Hawk Creek St
- 13138 Hawk Creek St
- 41427 Swan Lake St
- 13131 Hawk Creek St
- 41445 Swan Lake St
- 41439 Swan Lake St
- 41237 Zeola Ln
- 13275 Olivia Ln
- 41080 Black Bayou Rd
- 41094 Black Bayou Rd
- 41100 Black Bayou Rd
- 41062 Black Bayou Rd
- 41056 Black Bayou Rd
- 41106 Black Bayou Rd
- 41083 Black Bayou Rd
- 40398 Black Bayou Rd
- 40376 Black Bayou Rd
- 42285 Black Bayou Extension
- 42281 Black Bayou Extension
- 43197 Black Bayou Extension
- 41042 Black Bayou Rd
- 41114 Black Bayou Rd
- 13317 Bercegeay Dr
- 41081 Black Bayou Rd
- 41069 Black Bayou Rd
- 41120 Black Bayou Rd
- 41103 Black Bayou Rd
