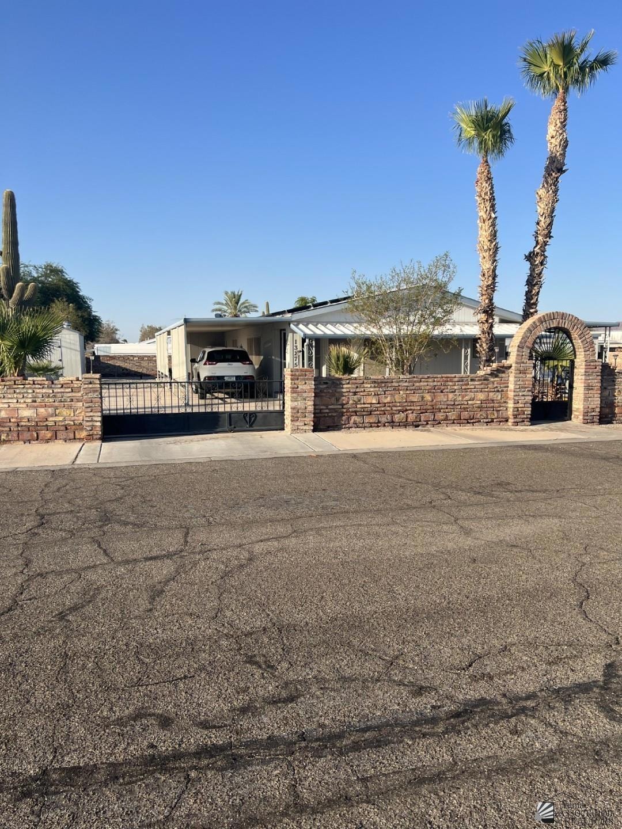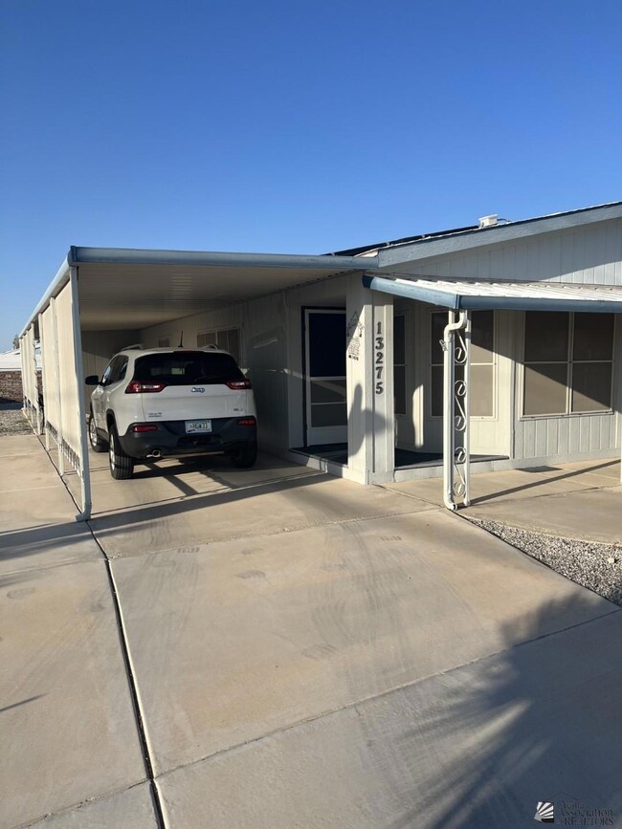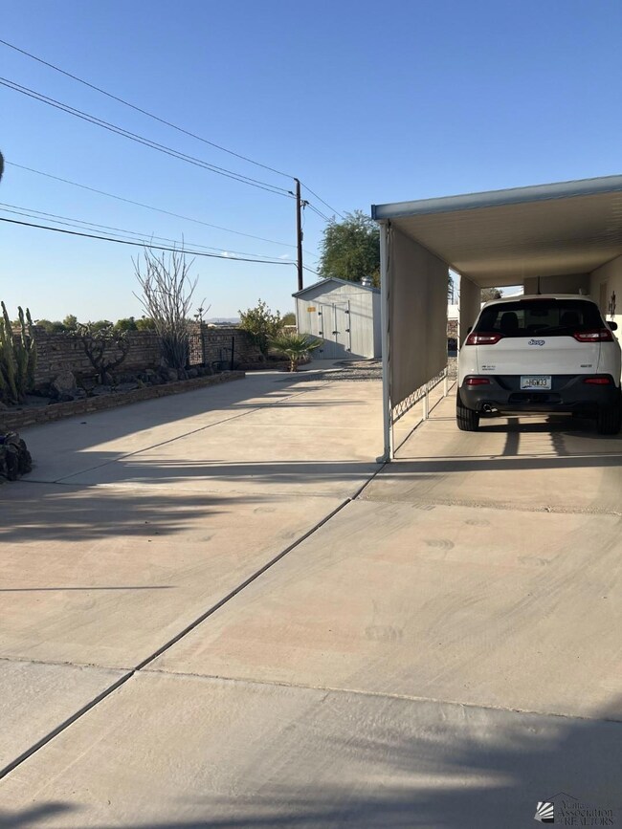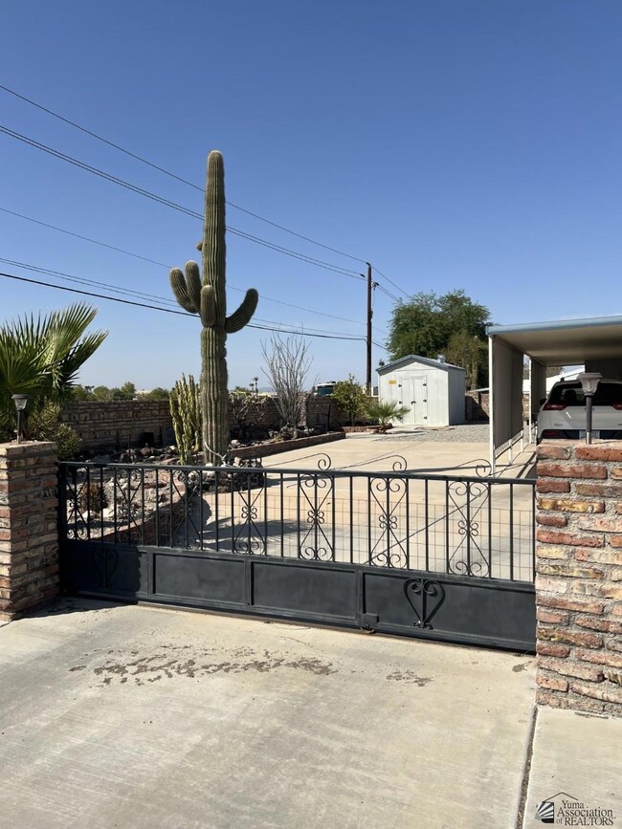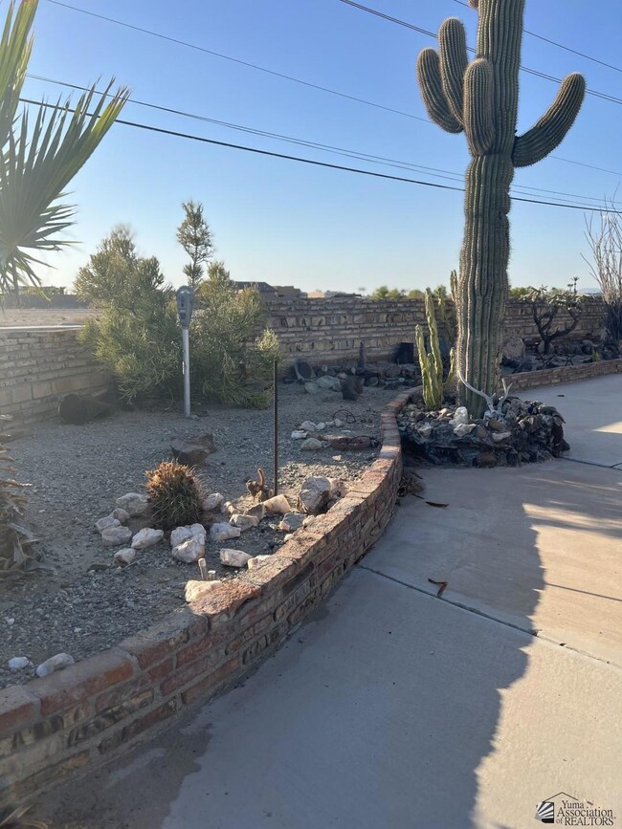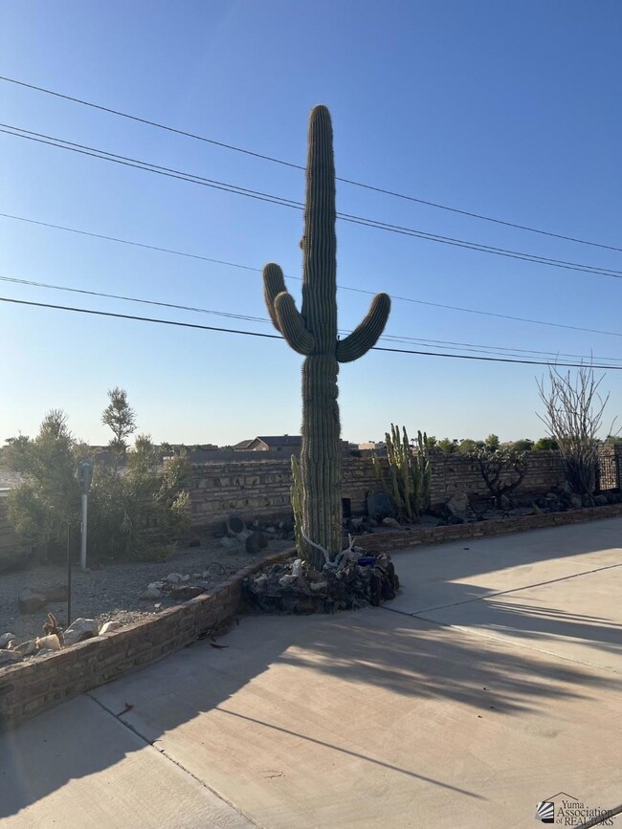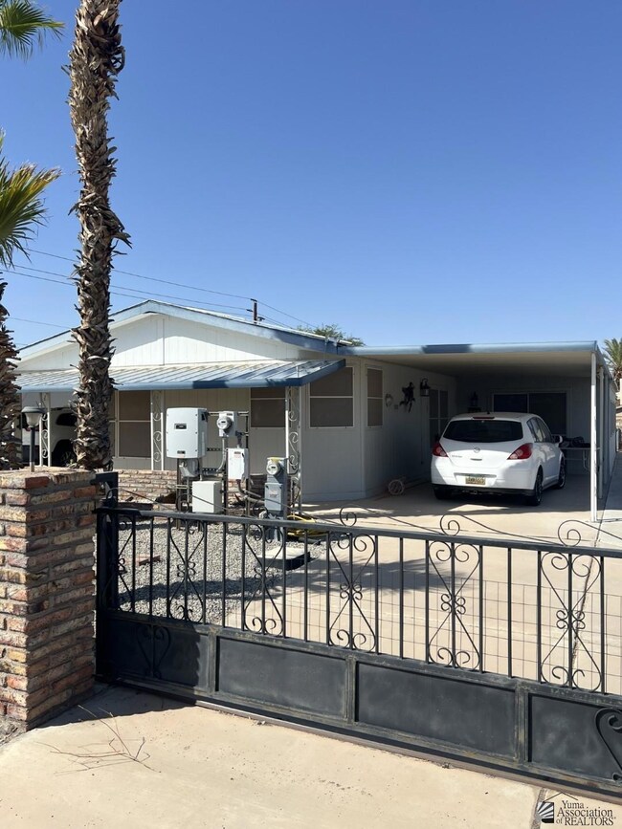
13275 S Foothills Blvd Yuma, AZ 85367
Fortuna Foothills NeighborhoodHighlights
- RV Access or Parking
- Reverse Osmosis System
- Wood Flooring
- Sitting Area In Primary Bedroom
- Vaulted Ceiling
- Arizona Room
About This Home
As of January 2025This Very well maintained home has been remodeled with laminate flooring, tile in kitchen and built-in cooktop and oven, and includes Culligan RO System and is equipped with extra Solar panels!! Main bedroom is large and has nice bathroom with separate shower, walk-in closet and attached storage room. 360 sf Arizona room has many windows and its own AC Unit. Home sits on large (almost 1/3 acre) corner double lot and has 4 RV Hookups. There is a workshop with attached 1 car garage, and bathroom/shower. The separate storage shed is insulated. Double gates allow easy access and parking. Lots of concrete surround home which helps keep the dust down. This is a must see property!!!
Last Agent to Sell the Property
CENTURY 21 Action Group Fthl License #SA580833000 Listed on: 10/02/2024

Last Buyer's Agent
NON NON MEMBER
NON-MEMBER
Property Details
Home Type
- Mobile/Manufactured
Year Built
- Built in 1987
Lot Details
- Gated Home
- Wrought Iron Fence
- Back and Front Yard Fenced
- Brick Fence
- Corner Lot
Home Design
- Pillar, Post or Pier Foundation
- Pitched Roof
- Shingle Roof
- Foam Roof
- Siding
Interior Spaces
- 1,431 Sq Ft Home
- Vaulted Ceiling
- Ceiling Fan
- Double Pane Windows
- Drapes & Rods
- Blinds
- Solar Screens
- Property Views
Kitchen
- Built-In Oven
- Electric Oven or Range
- Built-In Range
- Microwave
- Solid Surface Countertops
- Disposal
- Reverse Osmosis System
Flooring
- Wood
- Wall to Wall Carpet
- Laminate
- Tile
Bedrooms and Bathrooms
- 2 Bedrooms
- Sitting Area In Primary Bedroom
- Walk-In Closet
- Primary Bathroom is a Full Bathroom
- Garden Bath
- Separate Shower
Parking
- 1 Car Detached Garage
- 2 Attached Carport Spaces
- RV Access or Parking
Outdoor Features
- Covered patio or porch
- Arizona Room
- Separate Outdoor Workshop
- Storage Shed
Utilities
- Refrigerated Cooling System
- Heating Available
- Water Softener is Owned
- Septic System
- Internet Available
- Phone Available
- Cable TV Available
Additional Features
- North or South Exposure
- Ground Level
- Double Wide
Listing and Financial Details
- Assessor Parcel Number 728-37-328
- Seller Concessions Not Offered
Community Details
Overview
- Foothills Mobile Est #07 9 Subdivision
Pet Policy
- Pets Allowed
Similar Homes in Yuma, AZ
Home Values in the Area
Average Home Value in this Area
Property History
| Date | Event | Price | Change | Sq Ft Price |
|---|---|---|---|---|
| 01/07/2025 01/07/25 | Sold | $280,000 | -5.1% | $196 / Sq Ft |
| 12/05/2024 12/05/24 | Pending | -- | -- | -- |
| 10/29/2024 10/29/24 | Price Changed | $294,900 | -1.7% | $206 / Sq Ft |
| 10/02/2024 10/02/24 | For Sale | $299,900 | -- | $210 / Sq Ft |
Tax History Compared to Growth
Agents Affiliated with this Home
-
Donna Fortney
D
Seller's Agent in 2025
Donna Fortney
CENTURY 21 Action Group Fthl
(928) 581-7558
46 in this area
63 Total Sales
-
N
Buyer's Agent in 2025
NON NON MEMBER
NON-MEMBER
Map
Source: Yuma Association of REALTORS®
MLS Number: 20244161
- 13139 E 50th St
- 13248 E 49th St
- 13251 E 49th Ln
- 13169 S Sheila Ave
- 13262 E 50th St
- 13131 E 50th Dr
- 13129 E 47th Ln
- 13259 E 47th Ln
- 12779 E 49th St
- 12771 E 49th Dr
- 12791 E 47th Ln
- 13348 E 48th Dr
- 12684 E 51st Place
- 12689 E 51st Place
- 13289 E 51st St
- 13378 E 49th St
- 12805 E 47 Dr
- 13389 E 49th Dr
- 13379 E 48th St
- 12709 E 49th St
