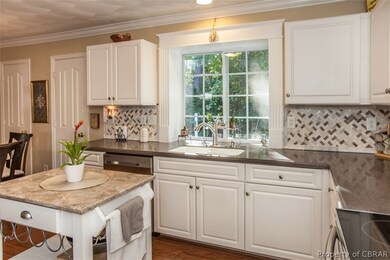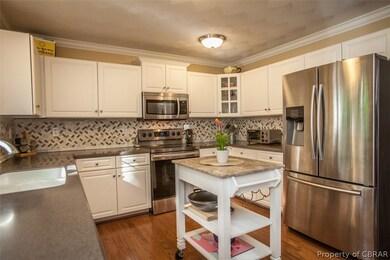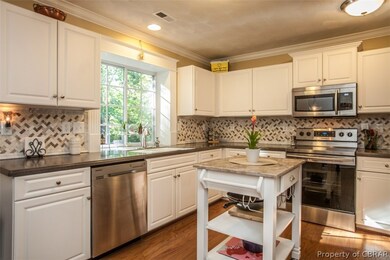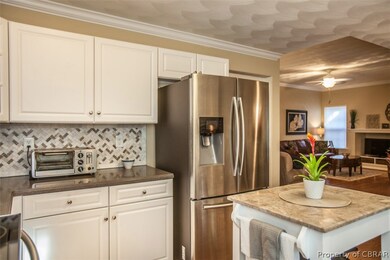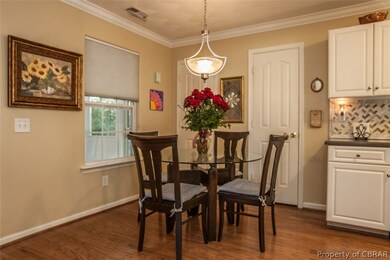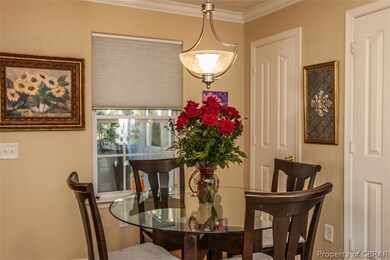
13279 Regent Park Walk Carrollton, VA 23314
Estimated Value: $325,000 - $448,000
Highlights
- Boat Dock
- Community Lake
- Deck
- Outdoor Pool
- Clubhouse
- Wooded Lot
About This Home
As of December 2018CHARMING HOME IN THE AWARD WINNING NEIGHBORHOOD EAGLE HARBOR. THIS HOME HAS IT ALL. MOVE RIGHT IN AND ENJOY ALL THIS HOME AND COMMUNITY HAVE TO OFFER: MAINTENANCE FREE EXTERIOR, POOL, WATER PARK, PLAYGROUND, CLUBHOUSE, VOLLEYBALL COURT, LAKE, SPORTS FIELD, & A 9-HOLE PUTTING COURSE ARE JUST A FEW OF THE AMENETIES. GORGEOUS MODERN CHEF’S KITCHEN, AMAZING MASTER BEDROOM WITH FIREPLACE & SITTING AREA, BEAUTIFUL WOOD FLOORS, 2 CAR GARAGE, SCREENED PORCH, AND A PRIVATE BACKYARD THAT BACKS UP TO A WOODED AREA. PERFECT HOME FOR ENTERTAINING AND SPENDING TIME WITH YOUR FAMILY. GREAT LOCATION, MINUTES TO EVERYTHING. TOO MANY FEATURES TO LIST, YOU WILL LOVE THIS HOME. COME LIVE THE DREAM! CALL TODAY!
Last Agent to Sell the Property
RE/MAX Peninsula (Gloucester) License #0225211954 Listed on: 11/01/2018

Last Buyer's Agent
Non-Member Non-Member
Non MLS Member
Townhouse Details
Home Type
- Townhome
Est. Annual Taxes
- $2,132
Year Built
- Built in 2004
Lot Details
- Cul-De-Sac
- Wooded Lot
HOA Fees
- $78 Monthly HOA Fees
Parking
- 2 Car Attached Garage
- Garage Door Opener
- Driveway
Home Design
- Rowhouse Architecture
- Transitional Architecture
- Slab Foundation
- Asphalt Roof
- Wood Siding
- Vinyl Siding
Interior Spaces
- 2,370 Sq Ft Home
- 2-Story Property
- Built-In Features
- Bookcases
- Ceiling Fan
- 2 Fireplaces
- Gas Fireplace
- Dining Area
- Screened Porch
- Home Security System
Kitchen
- Eat-In Kitchen
- Induction Cooktop
- Microwave
- Dishwasher
- Granite Countertops
- Disposal
Flooring
- Wood
- Carpet
- Tile
Bedrooms and Bathrooms
- 3 Bedrooms
- En-Suite Primary Bedroom
- Walk-In Closet
- Double Vanity
- Hydromassage or Jetted Bathtub
Laundry
- Dryer
- Washer
Accessible Home Design
- Accessible Kitchen
- Accessible Entrance
Outdoor Features
- Outdoor Pool
- Deck
Schools
- Carrolton Elementary School
- Smithfield Middle School
- Smithfield High School
Utilities
- Forced Air Zoned Heating and Cooling System
- Heating System Uses Natural Gas
- Gas Water Heater
Listing and Financial Details
- Assessor Parcel Number 34N-01-023
Community Details
Overview
- Eagle Harbor Phase 7 Subdivision
- Community Lake
- Pond in Community
Amenities
- Common Area
- Clubhouse
Recreation
- Boat Dock
- Sport Court
- Community Playground
- Community Pool
- Putting Green
- Park
- Trails
Security
- Fire and Smoke Detector
Ownership History
Purchase Details
Purchase Details
Similar Homes in Carrollton, VA
Home Values in the Area
Average Home Value in this Area
Purchase History
| Date | Buyer | Sale Price | Title Company |
|---|---|---|---|
| -- | $249,900 | -- | |
| -- | $252,800 | -- |
Mortgage History
| Date | Status | Borrower | Loan Amount |
|---|---|---|---|
| Open | Conrad Jeremy B | $198,500 | |
| Closed | Conrad Jeremy B | $204,000 |
Property History
| Date | Event | Price | Change | Sq Ft Price |
|---|---|---|---|---|
| 12/13/2018 12/13/18 | Sold | $250,000 | 0.0% | $105 / Sq Ft |
| 11/13/2018 11/13/18 | Pending | -- | -- | -- |
| 11/02/2018 11/02/18 | For Sale | $249,900 | -- | $105 / Sq Ft |
Tax History Compared to Growth
Tax History
| Year | Tax Paid | Tax Assessment Tax Assessment Total Assessment is a certain percentage of the fair market value that is determined by local assessors to be the total taxable value of land and additions on the property. | Land | Improvement |
|---|---|---|---|---|
| 2024 | $2,346 | $321,400 | $0 | $321,400 |
| 2023 | $2,336 | $321,400 | $0 | $321,400 |
| 2022 | $2,107 | $241,500 | $0 | $241,500 |
| 2021 | $2,107 | $241,500 | $0 | $241,500 |
| 2020 | $2,107 | $241,500 | $0 | $241,500 |
| 2019 | $2,107 | $241,500 | $0 | $241,500 |
| 2018 | $2,132 | $244,500 | $0 | $244,500 |
| 2016 | $2,150 | $244,500 | $0 | $244,500 |
| 2015 | $2,279 | $244,500 | $0 | $244,500 |
| 2014 | $2,279 | $259,600 | $0 | $259,600 |
| 2013 | -- | $259,600 | $0 | $259,600 |
Agents Affiliated with this Home
-
Jessica Pratt

Seller's Agent in 2018
Jessica Pratt
RE/MAX Peninsula (Gloucester)
(757) 870-6362
66 Total Sales
-
N
Buyer's Agent in 2018
Non-Member Non-Member
Non MLS Member
Map
Source: Chesapeake Bay & Rivers Association of REALTORS®
MLS Number: 1838053
APN: 34N-01-023
- 13299 Regent Park Walk
- 13435 Prince Andrew Trail
- 310 Lighthouse Way
- 13289 Upper Hastings Way
- 913 Overlook Terrace
- 23088 Preserve Place
- 23050 Preserve Place
- 13461 S Village Way
- 1013 Point Way
- 13095 Lighthouse Ln
- 13559 S Village Way
- 1410 Kathy Ann Way E
- 302 Blue Heron Trail
- 401 Blue Heron Trail
- 507 Marsh Hawk Trail
- 22217 Tradewinds Dr
- 9 Hill Way
- 25 Nelson Maine
- 2402 James River Trail
- 3101 Bridgewater Dr
- 13279 Regent Park Walk
- 13275 Regent Park Walk
- 13281 Regent Park Walk
- 13287 Regent Park Walk
- 13284 Regent Park Walk
- 13289 Regent Park Walk
- 13286 Regent Park Walk
- 13294 Regent Park Walk
- 13290 Queens Gate Terrace
- 13297 Regent Park Walk
- 13292 Queens Gate Terrace
- 13296 Regent Park Walk
- 13296 Queens Gate Terrace
- 13276 Queens Gate Terrace
- 13302 Regent Park Walk
- 13274 Queens Gate Terrace
- 13304 Regent Park Walk
- 13307 Regent Park Walk
- 13447 Bentley Heath Way Unit 83
- 13447 Bentley Heath Way

