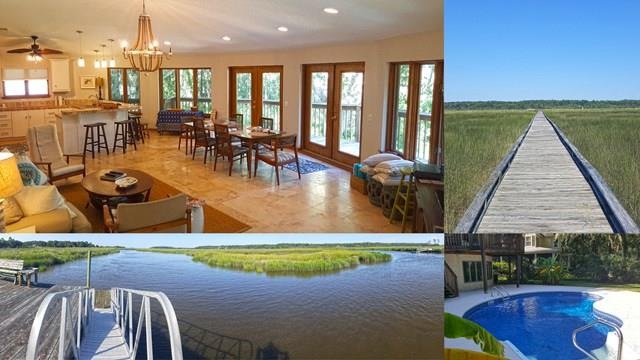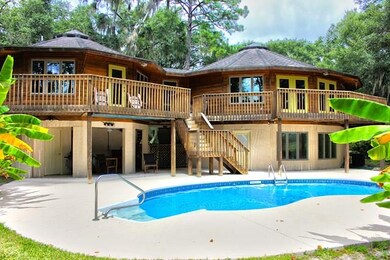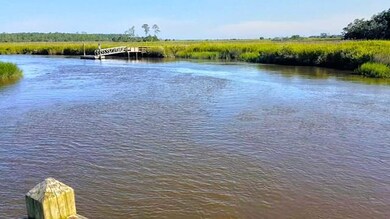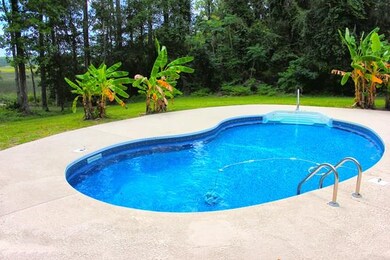
1328 Bond Rd SE Darien, GA 31305
Estimated Value: $346,000 - $550,000
Highlights
- Docks
- In Ground Pool
- Deck
- River Access
- River View
- Contemporary Architecture
About This Home
As of August 2017Location, Location, Location! This home that sits on just under 2 acres has it all pool, marsh views and a deep water dock not to mention 3 bed, 2 bath, with a downstairs bonus room and full bathroom. This home has travertine tile throughout and modern lights and fixtures. If you are looking for a unique and secluded, this is it! Very modern looking with open floor plan. Home has tons of decking to enjoy the beautiful outdoors! The inground swimming pool has been well taken care of and lots of area for barbequing and storage.
Last Agent to Sell the Property
Keller Williams Realty Golden Isles License #373759 Listed on: 08/04/2017

Home Details
Home Type
- Single Family
Est. Annual Taxes
- $3,300
Year Built
- Built in 2003
Lot Details
- 1.98 Acre Lot
- Cleared Lot
- Zoning described as County,Res Single
Parking
- 2 Car Garage
- Driveway
Home Design
- Contemporary Architecture
- Exterior Columns
- Pillar, Post or Pier Foundation
- Slab Foundation
- Fire Rated Drywall
- Shingle Roof
- Wood Roof
- Wood Siding
- Concrete Siding
Interior Spaces
- 1,800 Sq Ft Home
- 2-Story Property
- Cathedral Ceiling
- Tile Flooring
- River Views
- Fire and Smoke Detector
Kitchen
- Self-Cleaning Oven
- Range
- Microwave
- Dishwasher
Bedrooms and Bathrooms
- 3 Bedrooms
- 2 Full Bathrooms
Laundry
- Dryer
- Washer
Outdoor Features
- In Ground Pool
- River Access
- Docks
- Deck
- Outdoor Grill
Schools
- Todd Grant Elementary School
- Mcintosh Middle School
- Mcintosh Academy High School
Utilities
- Central Air
- Water Softener
Community Details
- No Home Owners Association
Listing and Financial Details
- Assessor Parcel Number 0053 F 0012 & 0013
Ownership History
Purchase Details
Home Financials for this Owner
Home Financials are based on the most recent Mortgage that was taken out on this home.Purchase Details
Purchase Details
Purchase Details
Similar Homes in Darien, GA
Home Values in the Area
Average Home Value in this Area
Purchase History
| Date | Buyer | Sale Price | Title Company |
|---|---|---|---|
| Hall Rodney A | $443,500 | -- | |
| Cochran William L | $165,000 | -- | |
| Bank Of America | -- | -- | |
| Walker Sherry B | $169,000 | -- |
Mortgage History
| Date | Status | Borrower | Loan Amount |
|---|---|---|---|
| Open | Hall Rodney A | $421,325 | |
| Previous Owner | Walker Sherry B | $125,000 |
Property History
| Date | Event | Price | Change | Sq Ft Price |
|---|---|---|---|---|
| 08/31/2017 08/31/17 | Sold | $379,000 | 0.0% | $211 / Sq Ft |
| 08/10/2017 08/10/17 | Pending | -- | -- | -- |
| 08/04/2017 08/04/17 | For Sale | $379,000 | -- | $211 / Sq Ft |
Tax History Compared to Growth
Tax History
| Year | Tax Paid | Tax Assessment Tax Assessment Total Assessment is a certain percentage of the fair market value that is determined by local assessors to be the total taxable value of land and additions on the property. | Land | Improvement |
|---|---|---|---|---|
| 2024 | $3,000 | $153,472 | $22,800 | $130,672 |
| 2023 | $3,010 | $146,880 | $20,880 | $126,000 |
| 2022 | $3,010 | $129,532 | $20,880 | $108,652 |
| 2021 | $2,895 | $108,948 | $20,880 | $88,068 |
| 2020 | $3,044 | $107,444 | $20,880 | $86,564 |
| 2019 | $2,880 | $104,648 | $20,880 | $83,768 |
| 2018 | $2,781 | $104,648 | $20,880 | $83,768 |
| 2017 | $3,012 | $100,648 | $20,880 | $79,768 |
| 2016 | $2,827 | $100,648 | $20,880 | $79,768 |
| 2015 | $2,776 | $99,439 | $20,900 | $78,540 |
| 2014 | $1,889 | $99,440 | $20,900 | $78,540 |
Agents Affiliated with this Home
-
Michael Heiser

Seller's Agent in 2017
Michael Heiser
Keller Williams Realty Golden Isles
(912) 228-5146
146 Total Sales
-
Catherine Williams
C
Buyer's Agent in 2017
Catherine Williams
Spartina Real Estate
(912) 258-9122
130 Total Sales
Map
Source: Golden Isles Association of REALTORS®
MLS Number: 1585049
APN: 0053F-0012
- 1328 Bond Rd SE
- 1328 Bond Rd SE
- 1336 Bond Rd SE
- 1284 Bond Rd
- 1236 Bond Rd
- 0.63 AC Bond Rd
- 1212 Bond Rd
- 1206 Bond Rd SE
- 1218 Bond Rd SE
- 1094 Saint Andrews Cemetery Rd SE
- 1131 Bond Rd
- 1115 Bond Rd
- 1150 Bond Rd
- 1266 Crystal Springs Rd SE
- 0000 Bond Rd
- 1211 Ridgeway Rd SE
- 15909 Ga Highway 99
- 1038 Saint Andrews Cemetery Rd SE
- 1083 Horizon Rd SE
- 0 Bond Rd Unit 8318178






