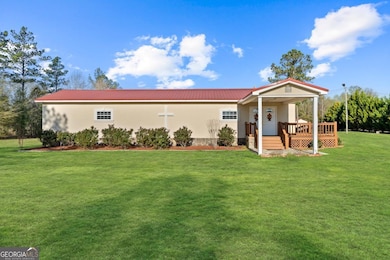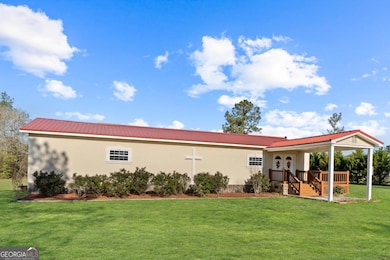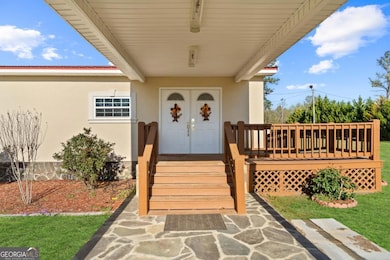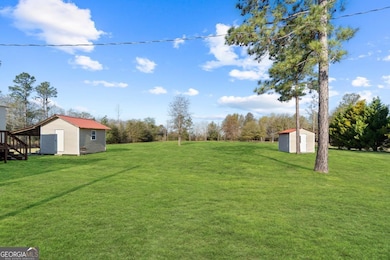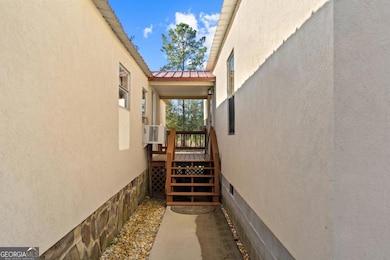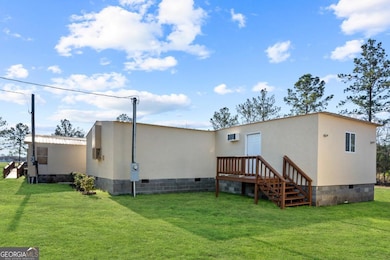1328 Buckeye Rd East Dublin, GA 31027
Estimated payment $1,078/month
Highlights
- No Units Above
- 4 Acre Lot
- Seasonal View
- Northwest Laurens Elementary School Rated 9+
- Deck
- Bonus Room
About This Home
Discover endless possibilities on this 4-acre property located on Buckeye Road in East Dublin. Currently serving as a church, this versatile space offers a welcoming atmosphere perfect for your vision. Whether you're seeking to continue its purpose as a place of worship, transform it into a community center, event space, or even a spacious private residence, the potential is limitless. Features include, a large sanctuary-ideal for gatherings, ceremonies, or meetings Two convenient half baths ensure comfort for guests. The full kitchen, complete with a pantry and appliances, makes hosting events effortless. Covered walkways provide sheltered access, adding to the convenience and charm of the property. Outside, the expansive 4-acre lot offers ample parking and room for future expansion. The serene surroundings provide a peaceful setting while remaining easily accessible from local amenities. Bring your imagination and breathe new life into this adaptable space. This property is in tip-top condition. Schedule your showing today and explore how this property can become your perfect sanctuary or multifunctional space.
Listing Agent
Fickling Lake Country,LLC Brokerage Phone: 4789012091 License #397330 Listed on: 03/26/2025
Property Details
Home Type
- Manufactured Home
Year Built
- Built in 1988
Lot Details
- 4 Acre Lot
- No Units Above
- No Units Located Below
- Open Lot
- Grass Covered Lot
Home Design
- Single Family Detached Home
- Manufactured Home
- Block Foundation
- Metal Roof
- Stucco
Interior Spaces
- 3,540 Sq Ft Home
- 1-Story Property
- Entrance Foyer
- Formal Dining Room
- Home Office
- Bonus Room
- Tile Flooring
- Seasonal Views
- Crawl Space
Kitchen
- Breakfast Bar
- Microwave
Bedrooms and Bathrooms
- 2 Main Level Bedrooms
Parking
- 20 Parking Spaces
- Guest Parking
Outdoor Features
- Deck
- Shed
- Porch
Schools
- East Laurens Primary/Elementar Elementary School
- East Laurens Middle School
- East Laurens High School
Utilities
- Central Heating and Cooling System
- Well
- Electric Water Heater
- Septic Tank
Community Details
- No Home Owners Association
- No Laundry Facilities
Map
Home Values in the Area
Average Home Value in this Area
Tax History
| Year | Tax Paid | Tax Assessment Tax Assessment Total Assessment is a certain percentage of the fair market value that is determined by local assessors to be the total taxable value of land and additions on the property. | Land | Improvement |
|---|---|---|---|---|
| 2024 | -- | $13,349 | $5,771 | $7,578 |
| 2023 | $307 | $2,972 | $0 | $2,972 |
| 2022 | $307 | $13,668 | $5,771 | $7,897 |
| 2021 | $307 | $13,668 | $5,771 | $7,897 |
| 2020 | $307 | $13,668 | $5,771 | $7,897 |
| 2019 | $307 | $13,668 | $5,771 | $7,897 |
| 2018 | $307 | $13,668 | $5,771 | $7,897 |
| 2017 | $3 | $13,668 | $5,771 | $7,897 |
| 2015 | -- | $14,292 | $6,395 | $7,897 |
| 2014 | -- | $15,571 | $6,395 | $9,176 |
Property History
| Date | Event | Price | List to Sale | Price per Sq Ft |
|---|---|---|---|---|
| 10/12/2025 10/12/25 | Price Changed | $199,900 | -11.4% | $56 / Sq Ft |
| 10/06/2025 10/06/25 | For Sale | $225,500 | 0.0% | $64 / Sq Ft |
| 09/30/2025 09/30/25 | Off Market | $225,500 | -- | -- |
| 05/15/2025 05/15/25 | Price Changed | $225,500 | -9.8% | $64 / Sq Ft |
| 03/26/2025 03/26/25 | For Sale | $250,000 | -- | $71 / Sq Ft |
Source: Georgia MLS
MLS Number: 10490104
APN: 175A-008-D
- County Road 520
- 1512 Buckeye Rd
- 0 Buckeye Rd Unit 10650376
- 157 Lakeview Ln
- 0 Hillcrest Dr Unit 22383
- 103 Forest Ave
- 00 Gateway Dr
- 330 Bradley Ct
- 315 Bradley Ct
- 550 Masters Cir
- 104 Long Pines Cir
- 695 Ben Hall Lake Dr
- 134 Long Pines Cir
- 0 Glen Dr Unit 10611113
- 0 Glen Dr Unit 30351
- 0 Glen Dr Unit 10611123
- 0 Glen Dr Unit 30353
- 102 Circle Dr
- 0 Hwy 319 Unit 24360437
- 1490 N Hwy 319
- 216 Parker Dairy Rd
- 209 Plum St
- 108 Celia Dr
- 503 Tennessee St
- 1104 N Franklin St
- 1124 N Jefferson St
- 114 W Mary St
- 210 Eighth St
- 201 Woodlawn Dr
- 128 W Jackson St
- 307 N Church St
- 608 Hillcrest Pkwy
- 621 North Dr
- 1003 Claxton Dairy Rd
- 1507 Claxton Dairy Rd
- 706 Highland Ave
- 100 Fox Den Ct
- 75 Woodlawn Dr
- 513 Smith St
- 500 Holly Dr

