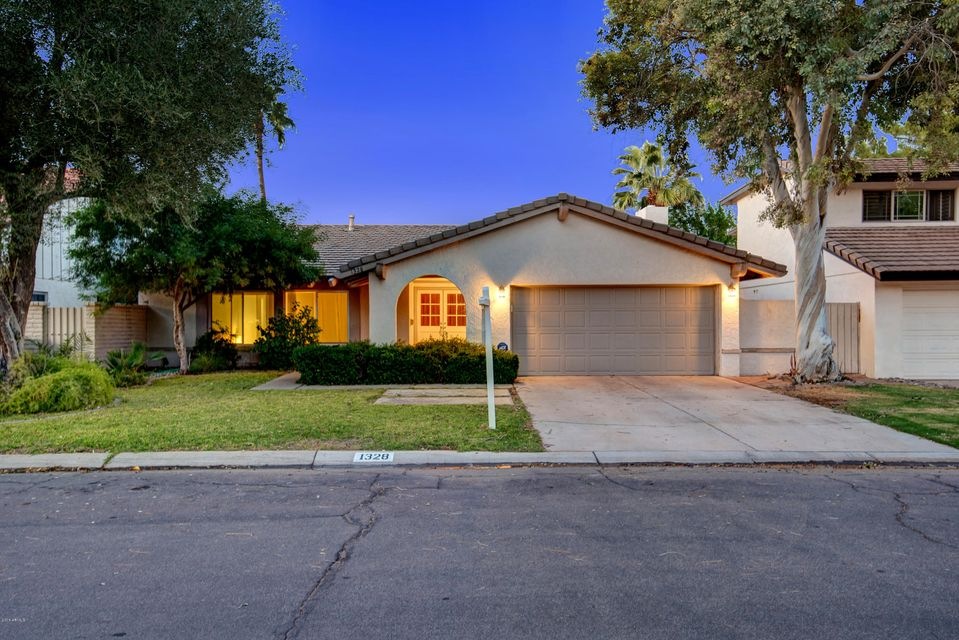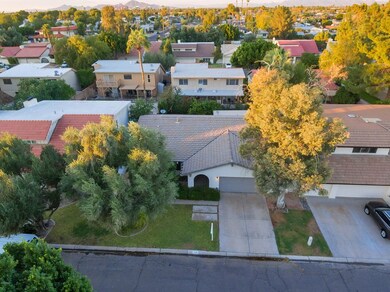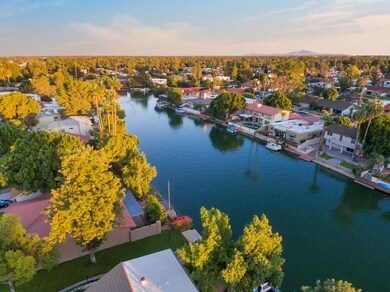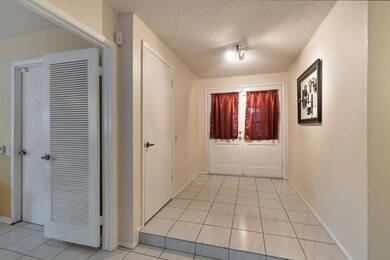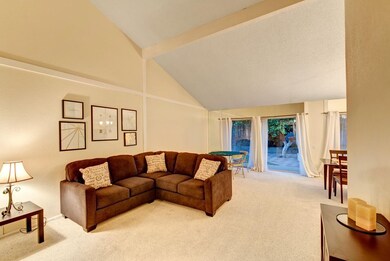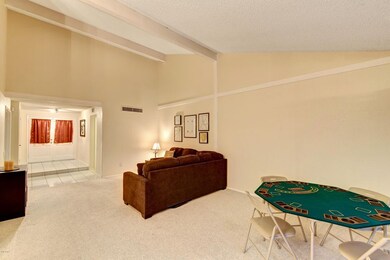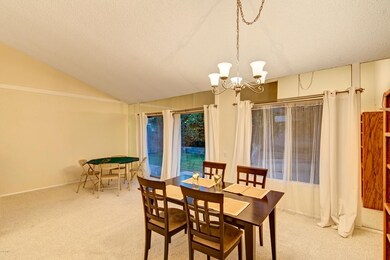
1328 E Bayview Dr Tempe, AZ 85283
The Lakes NeighborhoodHighlights
- Heated Spa
- Sitting Area In Primary Bedroom
- Clubhouse
- Rover Elementary School Rated A-
- Community Lake
- Vaulted Ceiling
About This Home
As of September 2020Popular single level design with separate living/dining and family rooms, full block fire place in family room, family opens to kitchen which boast updated custom oak cabinets, corian counter tops, light bright and airey, most windows have been upgraded to vinyl dual pane, newly installed Lennox high-efficiency AC & heater, ducting has been sealed so SRP has given this home nearly perfect energy rating! Extended length garage for your longer vehicles, private north/south facing lot with lake access nearby, vaulted ceilings in living/dining along with large windows & arcadia gives this space a bright and cheery feel, double wall closet in master, an arcadia door off master, both bathrooms have been updated, master has spacious walk-in shower, ceramic tiled floors throughout entry hall,..... family room, kitchen & bathrooms, berber carpeting, hurry for this well-located home on a very quiet interior street nestled in the heart of the neighborhood. Roof is a desirable concrete flat tile, HOA Community pool/spa/tennis, basketball building/center, & Watershed restaurant are within walking distance! Work live & play in one of the best master planned Lake communities in the Valley!
Last Agent to Sell the Property
Weichert, Realtors - Courtney Valleywide License #BR008293000 Listed on: 11/06/2016

Home Details
Home Type
- Single Family
Est. Annual Taxes
- $2,146
Year Built
- Built in 1971
Lot Details
- 6,003 Sq Ft Lot
- Wood Fence
- Front and Back Yard Sprinklers
Parking
- 2 Car Garage
- Garage Door Opener
Home Design
- Tile Roof
- Block Exterior
- Stucco
Interior Spaces
- 1,840 Sq Ft Home
- 1-Story Property
- Vaulted Ceiling
- Ceiling Fan
- Double Pane Windows
- Family Room with Fireplace
- Washer and Dryer Hookup
Kitchen
- Built-In Microwave
- Dishwasher
Flooring
- Carpet
- Tile
Bedrooms and Bathrooms
- 3 Bedrooms
- Sitting Area In Primary Bedroom
- 2 Bathrooms
Pool
- Heated Spa
- Heated Pool
Outdoor Features
- Covered patio or porch
Schools
- Rover Elementary School
- FEES College Preparatory Middle School
- Marcos De Niza High School
Utilities
- Refrigerated Cooling System
- Heating Available
- High Speed Internet
- Cable TV Available
Listing and Financial Details
- Tax Lot 61
- Assessor Parcel Number 301-02-326
Community Details
Overview
- Property has a Home Owners Association
- The Lakes Association, Phone Number (480) 838-1023
- Built by Mission Viejo
- Lakes Tract Subdivision, Great Floorplan
- Community Lake
Amenities
- Clubhouse
- Recreation Room
Recreation
- Heated Community Pool
- Community Spa
Ownership History
Purchase Details
Home Financials for this Owner
Home Financials are based on the most recent Mortgage that was taken out on this home.Purchase Details
Home Financials for this Owner
Home Financials are based on the most recent Mortgage that was taken out on this home.Purchase Details
Purchase Details
Home Financials for this Owner
Home Financials are based on the most recent Mortgage that was taken out on this home.Purchase Details
Home Financials for this Owner
Home Financials are based on the most recent Mortgage that was taken out on this home.Purchase Details
Home Financials for this Owner
Home Financials are based on the most recent Mortgage that was taken out on this home.Purchase Details
Home Financials for this Owner
Home Financials are based on the most recent Mortgage that was taken out on this home.Purchase Details
Home Financials for this Owner
Home Financials are based on the most recent Mortgage that was taken out on this home.Purchase Details
Home Financials for this Owner
Home Financials are based on the most recent Mortgage that was taken out on this home.Purchase Details
Home Financials for this Owner
Home Financials are based on the most recent Mortgage that was taken out on this home.Similar Homes in the area
Home Values in the Area
Average Home Value in this Area
Purchase History
| Date | Type | Sale Price | Title Company |
|---|---|---|---|
| Warranty Deed | $415,000 | Az Title Agency | |
| Interfamily Deed Transfer | -- | None Available | |
| Warranty Deed | -- | None Available | |
| Warranty Deed | $272,500 | Fidelity Natl Title Agency I | |
| Interfamily Deed Transfer | -- | None Available | |
| Warranty Deed | $299,900 | First American Title Ins Co | |
| Interfamily Deed Transfer | -- | -- | |
| Interfamily Deed Transfer | -- | -- | |
| Interfamily Deed Transfer | -- | Capital Title Agency | |
| Warranty Deed | $173,000 | Capital Title Agency | |
| Warranty Deed | $148,000 | Chicago Title Insurance Co |
Mortgage History
| Date | Status | Loan Amount | Loan Type |
|---|---|---|---|
| Open | $394,250 | New Conventional | |
| Previous Owner | $218,000 | New Conventional | |
| Previous Owner | $234,000 | New Conventional | |
| Previous Owner | $239,920 | Purchase Money Mortgage | |
| Previous Owner | $210,000 | Credit Line Revolving | |
| Previous Owner | $138,400 | New Conventional | |
| Previous Owner | $133,200 | New Conventional | |
| Closed | $34,600 | No Value Available | |
| Closed | $29,990 | No Value Available |
Property History
| Date | Event | Price | Change | Sq Ft Price |
|---|---|---|---|---|
| 09/09/2020 09/09/20 | Sold | $415,000 | 0.0% | $226 / Sq Ft |
| 07/29/2020 07/29/20 | For Sale | $415,000 | 0.0% | $226 / Sq Ft |
| 07/22/2020 07/22/20 | For Sale | $415,000 | +52.3% | $226 / Sq Ft |
| 12/09/2016 12/09/16 | Sold | $272,500 | -2.6% | $148 / Sq Ft |
| 11/05/2016 11/05/16 | For Sale | $279,900 | -- | $152 / Sq Ft |
Tax History Compared to Growth
Tax History
| Year | Tax Paid | Tax Assessment Tax Assessment Total Assessment is a certain percentage of the fair market value that is determined by local assessors to be the total taxable value of land and additions on the property. | Land | Improvement |
|---|---|---|---|---|
| 2025 | $2,593 | $26,772 | -- | -- |
| 2024 | $2,561 | $25,497 | -- | -- |
| 2023 | $2,561 | $38,580 | $7,710 | $30,870 |
| 2022 | $2,446 | $29,820 | $5,960 | $23,860 |
| 2021 | $2,494 | $27,810 | $5,560 | $22,250 |
| 2020 | $2,411 | $25,760 | $5,150 | $20,610 |
| 2019 | $2,365 | $24,400 | $4,880 | $19,520 |
| 2018 | $2,301 | $22,030 | $4,400 | $17,630 |
| 2017 | $2,229 | $20,760 | $4,150 | $16,610 |
| 2016 | $2,219 | $19,700 | $3,940 | $15,760 |
| 2015 | $2,146 | $17,930 | $3,580 | $14,350 |
Agents Affiliated with this Home
-

Seller's Agent in 2020
Mark Brower
Mark Brower Properties, LLC
(602) 228-9617
4 in this area
89 Total Sales
-

Buyer's Agent in 2020
Ben Marquez
eXp Realty
(480) 580-6876
5 in this area
226 Total Sales
-

Seller's Agent in 2016
Randy Courtney
Weichert, Realtors - Courtney Valleywide
(602) 615-6500
9 in this area
298 Total Sales
-

Buyer's Agent in 2016
Jimmy Evans
HomeSmart
(480) 759-0591
2 Total Sales
Map
Source: Arizona Regional Multiple Listing Service (ARMLS)
MLS Number: 5521550
APN: 301-02-326
- 1323 E Whalers Way
- 1329 E Whalers Way
- 1232 E Baseline Rd
- 1205 E Northshore Dr Unit 121
- 5102 S Stanley Place
- 5032 S Elm St
- 1513 E Weathervane Ln
- 5200 S Lakeshore Dr Unit 120
- 5200 S Lakeshore Dr Unit 206
- 5200 S Lakeshore Dr Unit 204
- 1608 E Weathervane Ln
- 1502 E Minton Dr
- 1631 E Logan Dr
- 1228 E Fremont Dr
- 1061 E Fremont Dr
- 1161 E Sandpiper Dr Unit 220
- 5618 S Sailors Reef Rd
- 1134 E Driftwood Dr
- 1052 E Sandpiper Dr
- 1706 E Dunbar Dr
