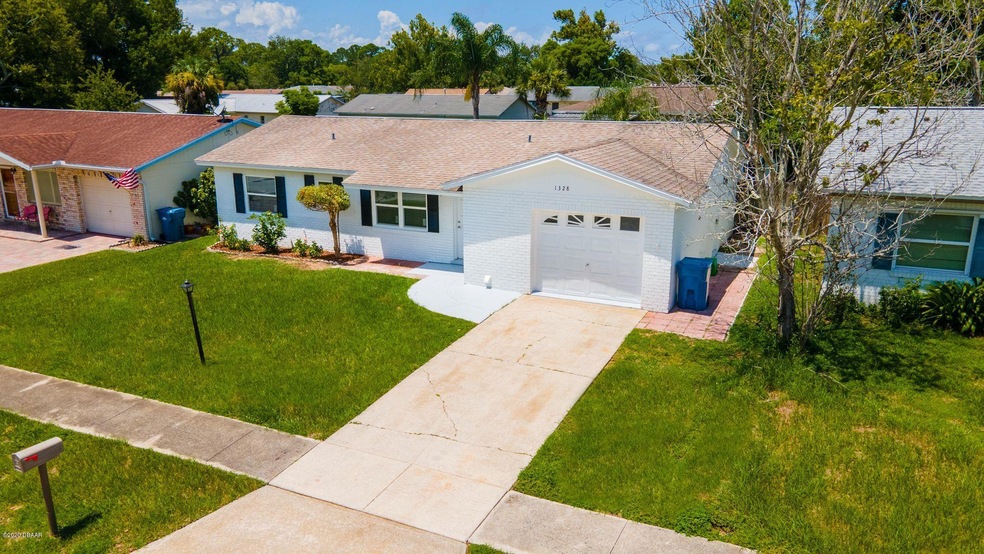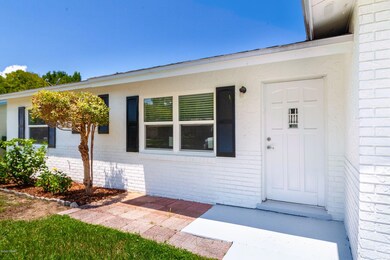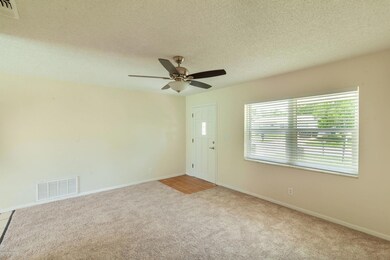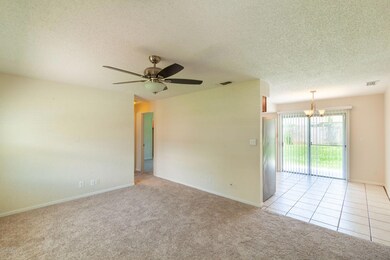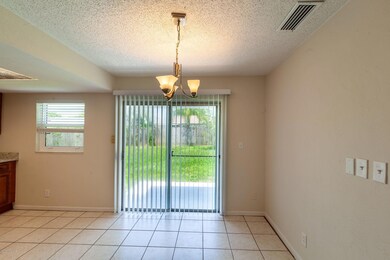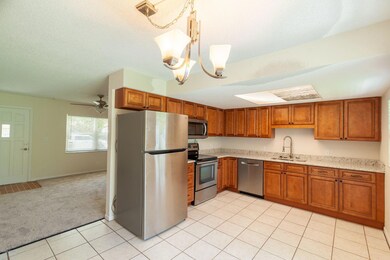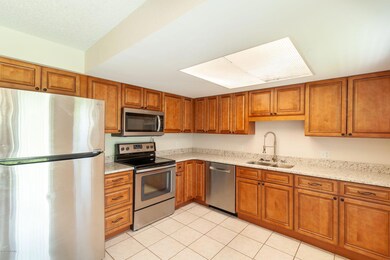
1328 Fairway Ave Ormond Beach, FL 32174
Daytona Pines NeighborhoodHighlights
- Ranch Style House
- Front Porch
- Patio
- No HOA
- 1 Car Attached Garage
- Living Room
About This Home
As of May 2022Great opportunity for a starter home, investment property or low maintenance well-appointed home in Derbyshire Acres of Ormond Beach. Built in 1977 this home has an abundance of recent upgrades including new windows and decorative shutters, new interior and exterior paint, kitchen renovation with soft close wood finished cabinetry and granite counter tops. New stainless appliances, kitchen faucet with detachable spray head and double farm sinks. New carpet in the living area and bedrooms, updated master bathroom with new vanity sink and cabinets, and newly renovated walk in tiled shower. Washer and dryer located next to workbench in a single car garage. Surprisingly, all 3 bedrooms have walk in closet space! Check this one out before it's gone!!!
Last Agent to Sell the Property
Keller Williams Realty Florida Partners License #3392574

Home Details
Home Type
- Single Family
Est. Annual Taxes
- $2,262
Year Built
- Built in 1977
Lot Details
- 6,098 Sq Ft Lot
- Lot Dimensions are 60x100
- Fenced
Parking
- 1 Car Attached Garage
- On-Street Parking
Home Design
- Ranch Style House
- Shingle Roof
- Concrete Block And Stucco Construction
- Block And Beam Construction
Interior Spaces
- 1,113 Sq Ft Home
- Ceiling Fan
- Living Room
Kitchen
- Gas Cooktop
- Microwave
- Dishwasher
- Disposal
Flooring
- Carpet
- Tile
Bedrooms and Bathrooms
- 3 Bedrooms
- Split Bedroom Floorplan
- 2 Full Bathrooms
Outdoor Features
- Patio
- Front Porch
Utilities
- Central Heating and Cooling System
Community Details
- No Home Owners Association
- Derbyshire Acres Subdivision
Listing and Financial Details
- Assessor Parcel Number 4233-17-02-1120
Ownership History
Purchase Details
Home Financials for this Owner
Home Financials are based on the most recent Mortgage that was taken out on this home.Purchase Details
Home Financials for this Owner
Home Financials are based on the most recent Mortgage that was taken out on this home.Purchase Details
Purchase Details
Purchase Details
Purchase Details
Map
Similar Homes in Ormond Beach, FL
Home Values in the Area
Average Home Value in this Area
Purchase History
| Date | Type | Sale Price | Title Company |
|---|---|---|---|
| Warranty Deed | $265,000 | Daytona Suncoast Title | |
| Warranty Deed | $175,900 | Blue Title Llc | |
| Interfamily Deed Transfer | -- | None Available | |
| Deed | $100 | -- | |
| Deed | $46,100 | -- | |
| Deed | $35,700 | -- |
Mortgage History
| Date | Status | Loan Amount | Loan Type |
|---|---|---|---|
| Previous Owner | $140,720 | New Conventional |
Property History
| Date | Event | Price | Change | Sq Ft Price |
|---|---|---|---|---|
| 05/06/2022 05/06/22 | Sold | $265,000 | 0.0% | $238 / Sq Ft |
| 03/20/2022 03/20/22 | Pending | -- | -- | -- |
| 03/17/2022 03/17/22 | For Sale | $265,000 | +50.7% | $238 / Sq Ft |
| 09/21/2020 09/21/20 | Sold | $175,900 | 0.0% | $158 / Sq Ft |
| 08/08/2020 08/08/20 | Pending | -- | -- | -- |
| 08/06/2020 08/06/20 | For Sale | $175,900 | -- | $158 / Sq Ft |
Tax History
| Year | Tax Paid | Tax Assessment Tax Assessment Total Assessment is a certain percentage of the fair market value that is determined by local assessors to be the total taxable value of land and additions on the property. | Land | Improvement |
|---|---|---|---|---|
| 2025 | $3,241 | $215,906 | $22,800 | $193,106 |
| 2024 | $3,241 | $209,995 | -- | -- |
| 2023 | $3,241 | $203,879 | $20,520 | $183,359 |
| 2022 | $3,425 | $183,333 | $19,380 | $163,953 |
| 2021 | $3,231 | $148,423 | $10,830 | $137,593 |
| 2020 | $2,653 | $119,129 | $10,260 | $108,869 |
| 2019 | $2,262 | $106,768 | $9,120 | $97,648 |
| 2018 | $2,093 | $96,094 | $7,410 | $88,684 |
| 2017 | $1,926 | $82,507 | $6,256 | $76,251 |
| 2016 | $1,776 | $70,156 | $0 | $0 |
| 2015 | $1,693 | $63,984 | $0 | $0 |
| 2014 | $1,565 | $58,911 | $0 | $0 |
Source: Daytona Beach Area Association of REALTORS®
MLS Number: 1074144
APN: 4233-17-02-1120
- 1725 Hope Dr
- 1808 Green Place
- 1720 Hope Dr
- 1821 Palmer Dr
- 1304 Par Ave
- 1805 Sunny Palm Dr
- 1417 Golf Ave
- 1744 Valencia Ave
- 1767 Valencia Ave
- 1732 Valencia Ave
- 1702 Carolina Ave
- 1813 Woodcrest Dr
- 1457 Springleaf Dr
- 1718 Maryland Ave
- 1967 Myrtle Jo Dr
- 1608 Raleigh Ave
- 1609 Raleigh Ave
- 1909 Nelson Ave
- 1949 Carolina Ave
