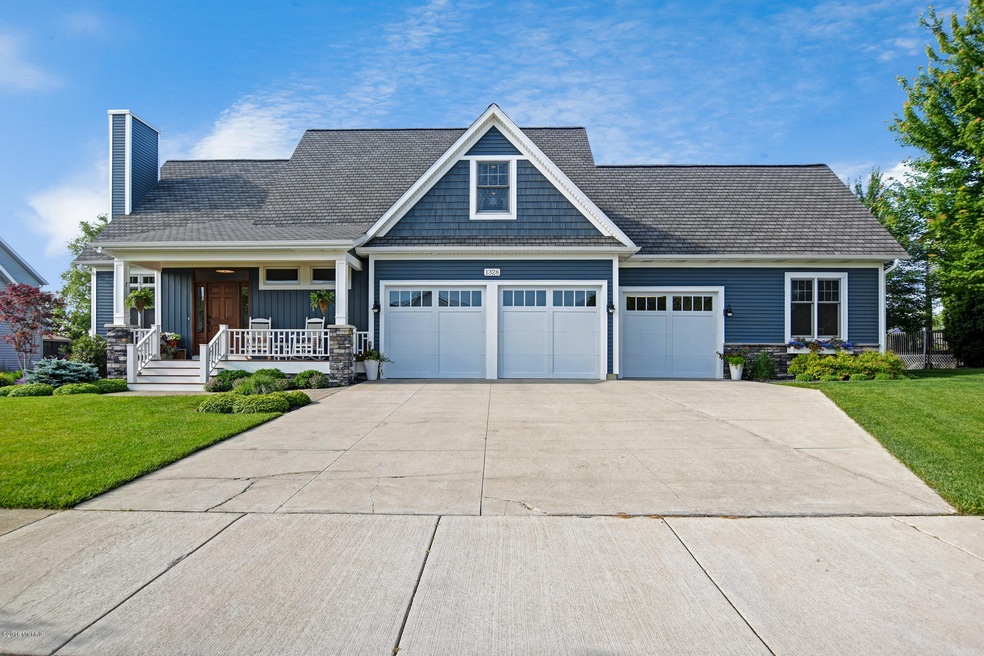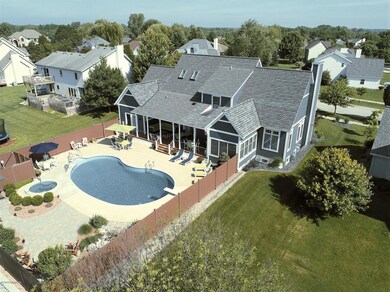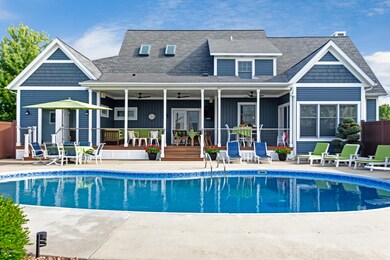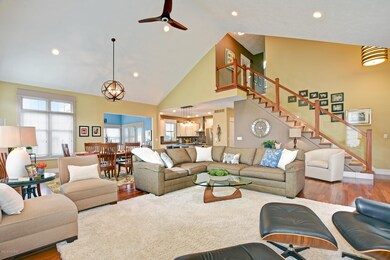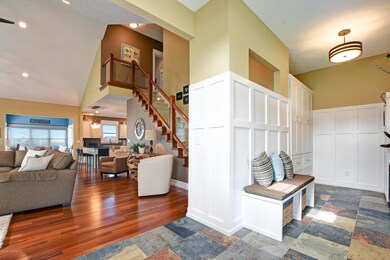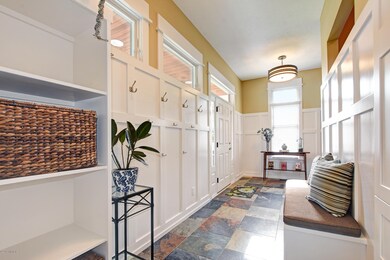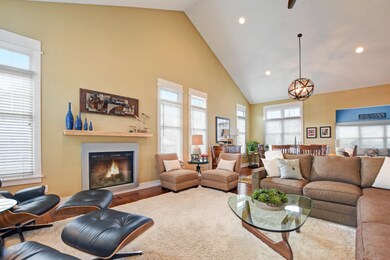
1328 Innisbrook Ct Holland, MI 49423
Holland Heights NeighborhoodHighlights
- In Ground Pool
- 0.82 Acre Lot
- Recreation Room
- Waterfall on Lot
- Deck
- Traditional Architecture
About This Home
As of September 2018Stunning architecture & spectacular location describe this southside Holland home! Spacious home site- almost ¾ acre allows for lovely landscaped yard & hosts premier gathering space with inground pool & hot tub plus covered back porch featuring maintenance free decking & open-air seating. The built-in grilling area & separate changing & outside bath access make it ideal for fun & easy pool time. 4 bedrooms, 2 full baths & 2 half baths plus pool changing room & additional 3rd half bath for pool guest access. Main level floor plan opens from grand front porch featuring wood ceiling accents to the entry custom designed for storage & greeting space. Flow into the living room with expansive windows offering natural light- focal wall which includes fireplace with custom mantle.. soaring ceiling to 2nd floor formal dining & separate casual gathering space in the 4 season room (in floor heat). 4 season room opens to the outdoor entertaining space. Kitchen beckons the experienced chef with quartz counters, stainless appliances, island with snack bar. ½ bath for guests & possible 2nd laundry space. Large main floor Master suite has it all including walk in closet large enough to host all season wardrobe. Spectacular master bath with walk in shower tiled & custom niche accents- plus 3 shower heads. Staircase to upper level has designer touches- wood posts w/glass panel inserts- space & dimension enhancing look. Upper level hosts 2 more bedrooms each with a walk-in closet- full bath featuring shower with river rock accents & additional family room/game room space. Lower level features kitchen/dining space, family room plus possible bedroom currently used as office, ½ bath and exercise room. Loads of storage throughout the home. All the décor features custom touches & materials. Recently remodeled (2017) Every inch of this home has intentional functionality & uptrend in design & features. The mechanicals are either new or in tip top shape- from newer shingles to the furnaces & mini splits for additional heating & cooling. The 3rd stall in the garage has been transformed into woodworker's dream- currently housing dust filtration system & all the tools & saws (tools/saws, attached specialty cabinets & filtration system not included in sale) it is a dream to work in- separate heat& cool. This finished space could double as a he/she cave or artist studio. Additional storage in garage includes hideaway closets w/custom pull outs. Extra outbuilding 12x24 plus a bump out & covered porch area with overhead door for easy access to store lawn equipment. Mounted TV's & Mount hardware will be included in the sale. Wood floor on main level may color age differently so area rugs may remain if desired. See extras list for more details! This home has had the best in renovation and build outs. Must be seen to be appreciated!
Last Agent to Sell the Property
RE/MAX Lakeshore License #6502357145 Listed on: 06/14/2018

Co-Listed By
Robert Dale
RE/MAX Lakeshore License #6501324627
Last Buyer's Agent
Ronda Busscher
Coldwell Banker Woodland Schmidt

Home Details
Home Type
- Single Family
Est. Annual Taxes
- $6,314
Year Built
- Built in 1996
Lot Details
- 0.82 Acre Lot
- Lot Dimensions are 99x212x201x99x105x137
- Fenced Yard
- Shrub
- Sprinkler System
Parking
- 3 Car Attached Garage
- Garage Door Opener
Home Design
- Traditional Architecture
- Composition Roof
- Wood Siding
- Vinyl Siding
Interior Spaces
- 4,534 Sq Ft Home
- 2-Story Property
- Ceiling Fan
- Skylights
- Gas Log Fireplace
- Insulated Windows
- Window Treatments
- Window Screens
- Living Room with Fireplace
- Dining Area
- Recreation Room
Kitchen
- Oven
- Range
- Microwave
- Dishwasher
- Kitchen Island
- Snack Bar or Counter
- Disposal
Flooring
- Wood
- Laminate
- Ceramic Tile
Bedrooms and Bathrooms
- 4 Bedrooms | 1 Main Level Bedroom
Laundry
- Laundry on main level
- Dryer
- Washer
Basement
- Basement Fills Entire Space Under The House
- Crawl Space
Pool
- In Ground Pool
- Spa
Outdoor Features
- Deck
- Patio
- Waterfall on Lot
- Porch
Utilities
- Humidifier
- Forced Air Heating and Cooling System
- Heating System Uses Natural Gas
- Radiant Heating System
- Natural Gas Water Heater
- High Speed Internet
- Phone Available
- Cable TV Available
Ownership History
Purchase Details
Home Financials for this Owner
Home Financials are based on the most recent Mortgage that was taken out on this home.Similar Homes in Holland, MI
Home Values in the Area
Average Home Value in this Area
Purchase History
| Date | Type | Sale Price | Title Company |
|---|---|---|---|
| Warranty Deed | $570,000 | Premier Lakeshore Title Agen |
Mortgage History
| Date | Status | Loan Amount | Loan Type |
|---|---|---|---|
| Previous Owner | $250,000 | New Conventional | |
| Previous Owner | $50,000 | Future Advance Clause Open End Mortgage | |
| Previous Owner | $50,000 | Credit Line Revolving | |
| Previous Owner | $50,000 | Unknown | |
| Previous Owner | $159,000 | New Conventional | |
| Previous Owner | $50,000 | Unknown | |
| Previous Owner | $204,000 | Unknown | |
| Previous Owner | $45,000 | Unknown |
Property History
| Date | Event | Price | Change | Sq Ft Price |
|---|---|---|---|---|
| 05/29/2025 05/29/25 | For Sale | $725,000 | +27.2% | $157 / Sq Ft |
| 09/19/2018 09/19/18 | Sold | $570,000 | -12.3% | $126 / Sq Ft |
| 07/16/2018 07/16/18 | Pending | -- | -- | -- |
| 06/14/2018 06/14/18 | For Sale | $650,000 | -- | $143 / Sq Ft |
Tax History Compared to Growth
Tax History
| Year | Tax Paid | Tax Assessment Tax Assessment Total Assessment is a certain percentage of the fair market value that is determined by local assessors to be the total taxable value of land and additions on the property. | Land | Improvement |
|---|---|---|---|---|
| 2024 | $11,405 | $318,600 | $0 | $0 |
| 2023 | $10,995 | $313,300 | $0 | $0 |
| 2022 | $10,500 | $292,000 | $0 | $0 |
| 2021 | $10,210 | $271,300 | $0 | $0 |
| 2020 | $10,192 | $253,300 | $0 | $0 |
| 2019 | $10,275 | $236,700 | $0 | $0 |
| 2018 | $6,391 | $209,700 | $0 | $0 |
| 2017 | $5,017 | $209,700 | $0 | $0 |
| 2016 | $5,017 | $163,500 | $0 | $0 |
Agents Affiliated with this Home
-
Alicia Kramer

Seller's Agent in 2018
Alicia Kramer
RE/MAX Michigan
(616) 494-1517
5 in this area
219 Total Sales
-
R
Seller Co-Listing Agent in 2018
Robert Dale
RE/MAX Michigan
-
R
Buyer's Agent in 2018
Ronda Busscher
Coldwell Banker Woodland Schmidt
(616) 218-1940
1 in this area
25 Total Sales
Map
Source: Southwestern Michigan Association of REALTORS®
MLS Number: 18027235
APN: 70-16-26-331-022
- 1310 Augusta Ct W
- 301 Northwest Crossing Unit 25
- 133 Sunrise Dr
- 399 Stratford Way
- 706 Garden Ridge Dr
- 1182 Waterwalk Dr
- 392 Harbor Town Ct Unit 2
- 300 Farington Blvd Unit 2
- 300 Farington Blvd Unit 43
- 300 Farington Blvd Unit 30
- 11007 Ryans Way
- 10259 Lynwood Ln
- 1687 High Pointe Dr Unit 10
- 10773 Paw Dr
- 1796 104th Ave
- 740 E 8th St
- VL Ottogan St
- 988 Kenwood Dr
- 10443 Melvin St
- 4776 Boulder Dr
