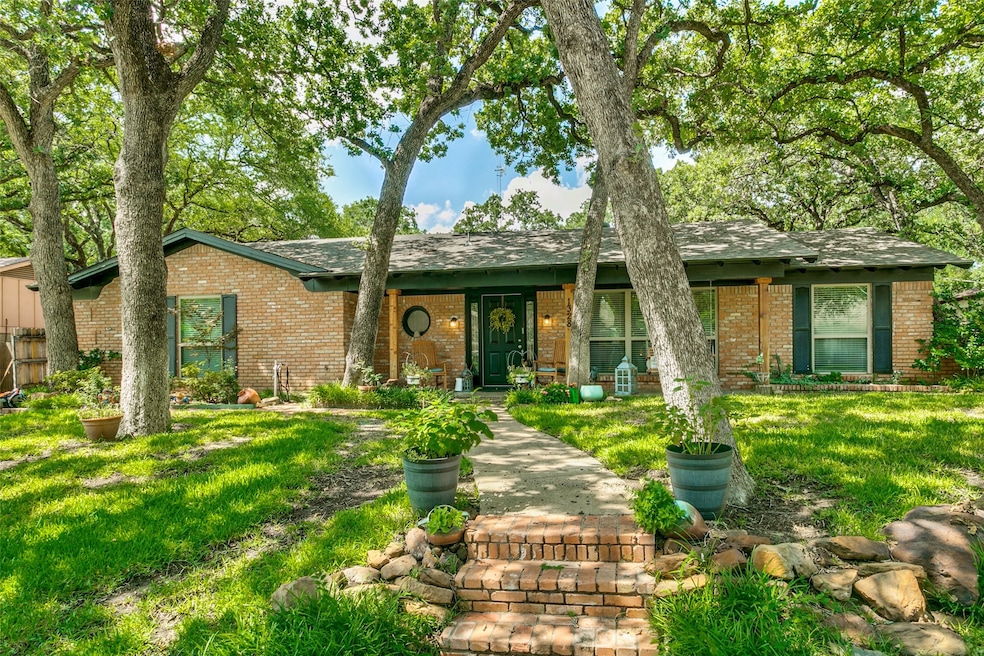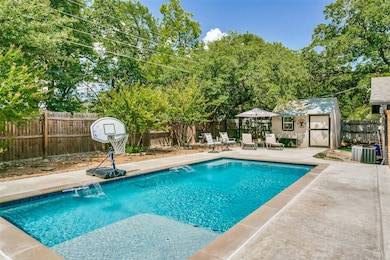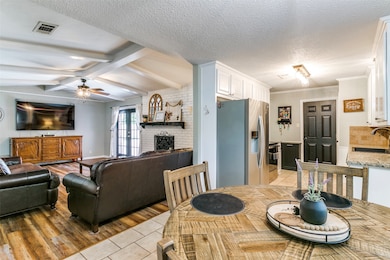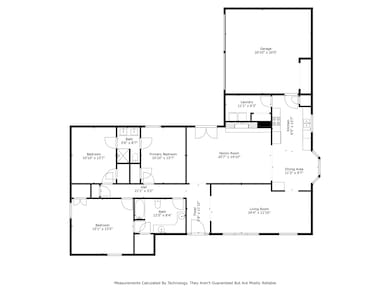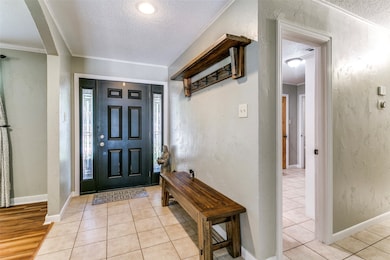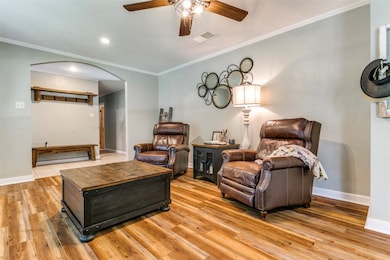
Estimated payment $2,631/month
Total Views
409
3
Beds
2
Baths
1,858
Sq Ft
$215
Price per Sq Ft
Highlights
- Very Popular Property
- In Ground Pool
- Wood Flooring
- Birdville High School Rated A
- Traditional Architecture
- Covered patio or porch
About This Home
Enjoy summer in this beautiful home featuring a sparkling pool and spacious, tree-shaded lot. A private driveway leads to the rear-entry garage, adding an extra layer of privacy. The versatile floor plan offers two living areas and an updated kitchen that flows seamlessly into the dining space—perfect for entertaining or everyday living. Don't wait, this home won't last long.
Home Details
Home Type
- Single Family
Est. Annual Taxes
- $5,020
Year Built
- Built in 1965
Lot Details
- 10,193 Sq Ft Lot
Parking
- 2 Car Garage
Home Design
- Traditional Architecture
- Brick Exterior Construction
- Slab Foundation
- Composition Roof
Interior Spaces
- 1,858 Sq Ft Home
- 1-Story Property
- Ceiling Fan
- Wood Burning Fireplace
- Fireplace With Gas Starter
- Fireplace Features Masonry
- Window Treatments
- Bay Window
- Washer and Electric Dryer Hookup
Kitchen
- Electric Range
- Microwave
- Disposal
Flooring
- Wood
- Carpet
- Ceramic Tile
Bedrooms and Bathrooms
- 3 Bedrooms
- 2 Full Bathrooms
Outdoor Features
- In Ground Pool
- Covered patio or porch
Schools
- Jackbinion Elementary School
- Birdville High School
Utilities
- Central Heating and Cooling System
- Heating System Uses Natural Gas
- Gas Water Heater
- High Speed Internet
- Cable TV Available
Community Details
- Hurst Hills Add Subdivision
Listing and Financial Details
- Legal Lot and Block 8 / 14
- Assessor Parcel Number 01388851
Map
Create a Home Valuation Report for This Property
The Home Valuation Report is an in-depth analysis detailing your home's value as well as a comparison with similar homes in the area
Home Values in the Area
Average Home Value in this Area
Tax History
| Year | Tax Paid | Tax Assessment Tax Assessment Total Assessment is a certain percentage of the fair market value that is determined by local assessors to be the total taxable value of land and additions on the property. | Land | Improvement |
|---|---|---|---|---|
| 2024 | $3,392 | $220,979 | $60,500 | $160,479 |
| 2023 | $5,061 | $226,663 | $50,400 | $176,263 |
| 2022 | $4,218 | $201,323 | $50,388 | $150,935 |
| 2021 | $4,794 | $184,823 | $50,000 | $134,823 |
| 2020 | $5,397 | $210,000 | $50,000 | $160,000 |
| 2019 | $5,458 | $210,000 | $50,000 | $160,000 |
| 2018 | $4,379 | $188,760 | $25,000 | $163,760 |
| 2017 | $4,579 | $187,444 | $25,000 | $162,444 |
| 2016 | $4,163 | $156,000 | $25,000 | $131,000 |
| 2015 | $3,703 | $153,000 | $20,000 | $133,000 |
| 2014 | $3,703 | $153,000 | $20,000 | $133,000 |
Source: Public Records
Property History
| Date | Event | Price | Change | Sq Ft Price |
|---|---|---|---|---|
| 07/18/2025 07/18/25 | For Sale | $399,500 | -- | $215 / Sq Ft |
Source: North Texas Real Estate Information Systems (NTREIS)
Purchase History
| Date | Type | Sale Price | Title Company |
|---|---|---|---|
| Vendors Lien | -- | None Available | |
| Vendors Lien | -- | First American Title | |
| Warranty Deed | -- | Safeco Land Title | |
| Quit Claim Deed | -- | -- |
Source: Public Records
Mortgage History
| Date | Status | Loan Amount | Loan Type |
|---|---|---|---|
| Open | $145,350 | New Conventional | |
| Previous Owner | $135,000 | New Conventional |
Source: Public Records
Similar Homes in the area
Source: North Texas Real Estate Information Systems (NTREIS)
MLS Number: 21000034
APN: 01388851
Nearby Homes
- 332 Belmont St
- 325 Belmont St
- 236 Cooper Dr
- 1133 Harris Ave
- 7612 Oxley Dr
- 613 Ridgeline Dr
- 7609 Oxley Dr
- 606 Ridgeline Dr
- 663 Ridgeline Dr
- 612 Ridgeline Dr
- 4304 Lynn Terrace
- 913 Venice St
- 649 Timberline Dr
- 405 Billy Creek Cir
- 7801 Conn Dr
- 7601 Kevin Dr
- 508 Billie Ruth Ln
- 1008 Calcutta St
- 7501 Richland Rd
- 3408 Chaffin Dr
- 1301 Park Place Blvd
- 575 NE Loop 820
- 332 Belmont St
- 325 Belmont St
- 612 N Booth Calloway Rd
- 4401 Glenview Ct
- 3817 Booth Calloway Rd
- 7608 Oxley Dr
- 200 N Booth Calloway Rd
- 801 Livingston Dr
- 701 Heritage Way
- 825 Livingston Dr
- 1100 Billie Ruth Ln
- 3049 Trinity Lakes Dr
- 1216 Desiree Ln
- 4201 City Point W
- 4421 Florence Ave
- 817 Edgehill Dr
- 4297 Hopewell St
- 8324 Sandhill Crane Dr
