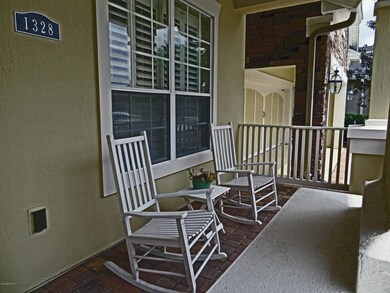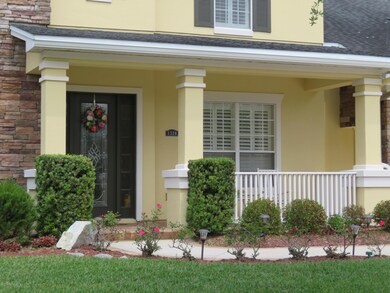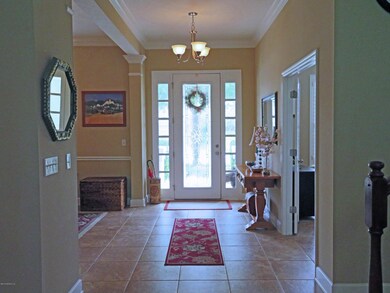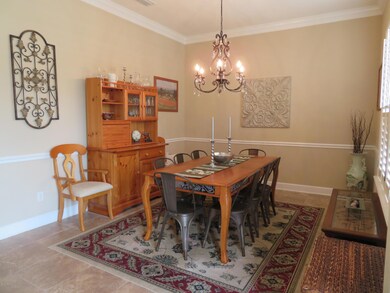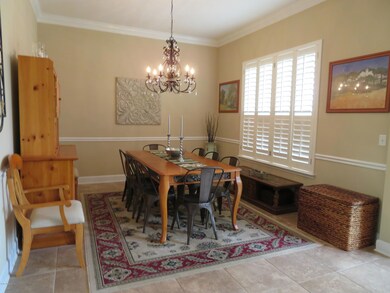
1328 Matengo Cir Saint Johns, FL 32259
Highlights
- Fitness Center
- Security Service
- Clubhouse
- Liberty Pines Academy Rated A
- Views of Preserve
- Wooded Lot
About This Home
As of March 2021Welcome home to this wonderful well maintained 2 story home with 4 bedrooms, 3 1/2 baths plus office & bonus room on a premium preserve lot in St Johns Forest built by David Weekley Homes. Fantastic floor plan & interior features include plantation shutters, custom moldings, upgraded lighting, French doors, wrought iron staircase with wood treads, built in cabinets, window seat, 18''ceramic tile, inside laundry with built in cabinets, sink, washer & dryer, recessed lighting, ceiling fans, arched doorways, knock down ceiling texture, water softener, on Q network center, niches, security system, custom blinds, & window treatments. Gourmet kitchen has 42'' raised panel pecan maple cabinets with crown molding, & rubbed bronze hardware, breakfast bar with tile front, stone tile backsplash, granite counter tops, stainless sink with sprayer feature, 2 pantries, eat in nook, ceramic tile, stainless dishwasher, gas range, self cleaning oven, refrigerator, & built in microwave. Private owners suite has bay window, ceiling fan, his & her walk in closet with custom closet system, ceramic tile, jetted garden tub, separate shower with dual shower heads, his & her marble vanities, linen closet, medicine cabinet, & enclosed water closet. Exterior features include full stucco exterior with stone, extended paver driveway, tandem 3 car garage with automatic opener, & storage cabinets, screened lanai, & open paver patio, irrigation system, & fenced rear yard. Outstanding gated community with resort style club house, pool & amenities makes this a great place to call home
Last Agent to Sell the Property
WATSON REALTY CORP License #0645035 Listed on: 04/16/2018

Last Buyer's Agent
BETTER HOMES & GARDENS REAL ESTATE LIFESTYLES REALTY License #BK32187613

Home Details
Home Type
- Single Family
Est. Annual Taxes
- $7,865
Year Built
- Built in 2008
Lot Details
- Back Yard Fenced
- Front and Back Yard Sprinklers
- Wooded Lot
HOA Fees
- $196 Monthly HOA Fees
Parking
- 3 Car Attached Garage
Home Design
- Traditional Architecture
- Shingle Roof
- Stucco
Interior Spaces
- 3,280 Sq Ft Home
- 2-Story Property
- Built-In Features
- Entrance Foyer
- Views of Preserve
- Security System Owned
Kitchen
- Eat-In Kitchen
- Breakfast Bar
- Gas Range
- Microwave
- Dishwasher
Flooring
- Wood
- Tile
Bedrooms and Bathrooms
- 4 Bedrooms
- Split Bedroom Floorplan
- Walk-In Closet
- In-Law or Guest Suite
- Bathtub With Separate Shower Stall
Outdoor Features
- Patio
- Front Porch
Schools
- Liberty Pines Academy Elementary And Middle School
- Bartram Trail High School
Utilities
- Central Heating and Cooling System
- Electric Water Heater
- Water Softener is Owned
Listing and Financial Details
- Assessor Parcel Number 0263331950
Community Details
Overview
- St Johns Forest Subdivision
Recreation
- Community Basketball Court
- Community Playground
- Fitness Center
- Children's Pool
Additional Features
- Clubhouse
- Security Service
Ownership History
Purchase Details
Home Financials for this Owner
Home Financials are based on the most recent Mortgage that was taken out on this home.Purchase Details
Home Financials for this Owner
Home Financials are based on the most recent Mortgage that was taken out on this home.Purchase Details
Home Financials for this Owner
Home Financials are based on the most recent Mortgage that was taken out on this home.Purchase Details
Home Financials for this Owner
Home Financials are based on the most recent Mortgage that was taken out on this home.Similar Homes in the area
Home Values in the Area
Average Home Value in this Area
Purchase History
| Date | Type | Sale Price | Title Company |
|---|---|---|---|
| Warranty Deed | $500,000 | Dominion Ttl Corp Jacksonvil | |
| Trustee Deed | $396,000 | Kendall Title Secs Inc | |
| Warranty Deed | $330,000 | Sunbelt Title Agency | |
| Warranty Deed | $472,000 | Town Square Title Ltd |
Mortgage History
| Date | Status | Loan Amount | Loan Type |
|---|---|---|---|
| Open | $300,000 | New Conventional | |
| Previous Owner | $2,772 | No Value Available | |
| Previous Owner | $180,000 | Credit Line Revolving | |
| Previous Owner | $180,000 | New Conventional | |
| Previous Owner | $348,000 | Unknown | |
| Previous Owner | $350,000 | Purchase Money Mortgage |
Property History
| Date | Event | Price | Change | Sq Ft Price |
|---|---|---|---|---|
| 12/17/2023 12/17/23 | Off Market | $396,000 | -- | -- |
| 12/17/2023 12/17/23 | Off Market | $330,000 | -- | -- |
| 12/17/2023 12/17/23 | Off Market | $500,000 | -- | -- |
| 03/25/2021 03/25/21 | Sold | $500,000 | +1.0% | $152 / Sq Ft |
| 03/07/2021 03/07/21 | Pending | -- | -- | -- |
| 02/05/2021 02/05/21 | For Sale | $495,000 | +25.0% | $151 / Sq Ft |
| 07/26/2018 07/26/18 | Sold | $396,000 | -6.8% | $121 / Sq Ft |
| 06/18/2018 06/18/18 | Pending | -- | -- | -- |
| 04/16/2018 04/16/18 | For Sale | $425,000 | +28.8% | $130 / Sq Ft |
| 11/30/2012 11/30/12 | Sold | $330,000 | -10.8% | $101 / Sq Ft |
| 10/17/2012 10/17/12 | Pending | -- | -- | -- |
| 09/12/2012 09/12/12 | For Sale | $369,900 | -- | $113 / Sq Ft |
Tax History Compared to Growth
Tax History
| Year | Tax Paid | Tax Assessment Tax Assessment Total Assessment is a certain percentage of the fair market value that is determined by local assessors to be the total taxable value of land and additions on the property. | Land | Improvement |
|---|---|---|---|---|
| 2025 | $7,865 | $557,370 | -- | -- |
| 2024 | $7,865 | $541,662 | -- | -- |
| 2023 | $7,865 | $525,885 | $0 | $0 |
| 2022 | $7,702 | $510,568 | $123,200 | $387,368 |
| 2021 | $5,192 | $340,176 | $0 | $0 |
| 2020 | $5,146 | $335,479 | $0 | $0 |
| 2019 | $5,222 | $328,977 | $0 | $0 |
| 2018 | $5,078 | $289,852 | $0 | $0 |
| 2017 | $5,065 | $283,890 | $0 | $0 |
| 2016 | $5,067 | $286,393 | $0 | $0 |
| 2015 | $5,344 | $284,402 | $0 | $0 |
| 2014 | $5,358 | $275,504 | $0 | $0 |
Agents Affiliated with this Home
-
Daniel Lewis

Seller's Agent in 2021
Daniel Lewis
BETTER HOMES & GARDENS REAL ESTATE LIFESTYLES REALTY
(904) 472-8610
220 Total Sales
-
June Han

Buyer's Agent in 2021
June Han
PREMIER HOMES REALTY INC
(888) 723-6213
30 Total Sales
-
Debbie Shagnea

Seller's Agent in 2018
Debbie Shagnea
WATSON REALTY CORP
(904) 568-0823
155 Total Sales
-
Joyce Miller
J
Seller's Agent in 2012
Joyce Miller
COLDWELL BANKER VANGUARD REALTY
(904) 993-9559
10 Total Sales
-
A
Buyer's Agent in 2012
ANGELA THARP
WATSON REALTY CORP
Map
Source: realMLS (Northeast Florida Multiple Listing Service)
MLS Number: 931355
APN: 026333-1950
- 368 Saint John's Forest Blvd
- 344 Saint John's Forest Blvd
- 104 Moselle Ln
- 209 N Arabella Way
- 280 Carnation St
- 120 Lucaya Ct
- 303 Saint John's Forest Blvd
- 1004 Saint Julien Ct
- 920 Gallier Place
- 517 Richmond Dr
- 506 Richmond Dr
- 53 Nelson Ln
- 168 Nelson Ln
- 844 Chanterelle Way
- 151 Richmond Dr
- 181 Richmond Dr
- 219 Richmond Dr
- 287 Richmond Dr
- 249 Richmond Dr
- 245 Richmond Dr

