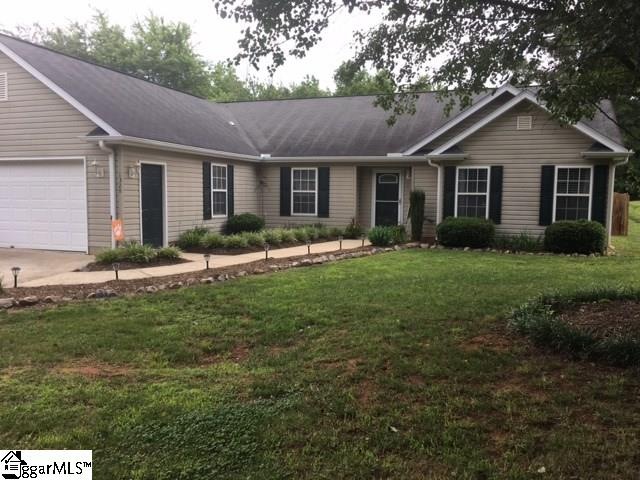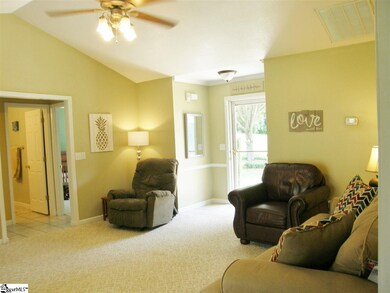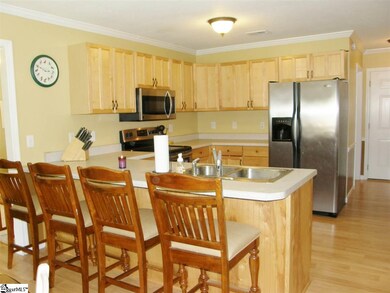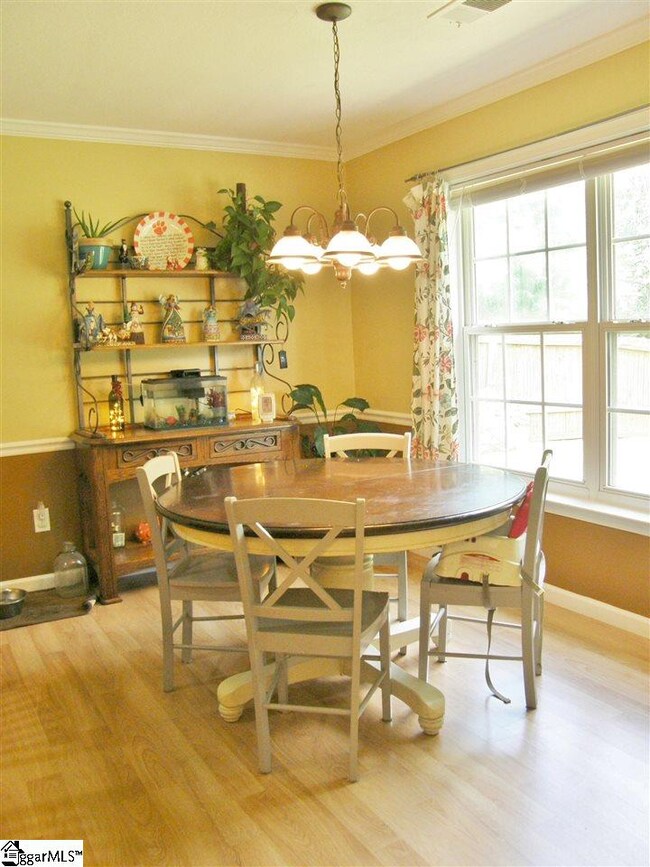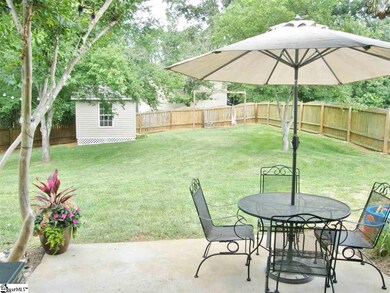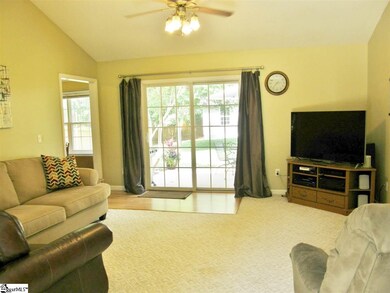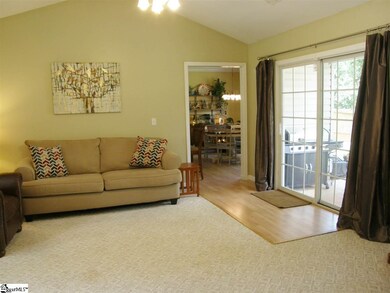
Highlights
- Open Floorplan
- Cathedral Ceiling
- Walk-In Pantry
- Ranch Style House
- Great Room
- Fenced Yard
About This Home
As of July 2020ADORABLE RANCH ON 1/2 ACRE + PRIVATE FENCED LOT - SPLIT BEDROOM PLAN- LOTS OF EXTRAS to include Central Vacuum, Vaulted ceiling in Great Room, Crown Moldings thru-out, Master Suite with Trey Ceiling, Dual Sinks PLUS Large Master Closet complete with Closet Maid system. Other 2 Bedrooms have walk-in closets as well. Ceramic Tile in both baths plus oversized Laundry Room with Utility sink.. Kitchen features stainless appliances - Stove & Dishwasher new June 2017, walk-in pantry and Breakfast Bar. Spacious dinner area has double windows for viewing great back yard. Partial covered patio plus space for kids play area. You also have an outside storage building for extra storage. All of this plus AHS WARRANTY covering Buyers for a full year! Call for list of all upgrades owners have done while living there. Less than 10 minutes to Lake Cunningham for outdoor activities. A REAL BUY !!
Last Agent to Sell the Property
Coldwell Banker Caine/Williams License #12592 Listed on: 06/09/2017

Home Details
Home Type
- Single Family
Est. Annual Taxes
- $1,016
Year Built
- 2000
Lot Details
- 0.55 Acre Lot
- Lot Dimensions are 114x228x114x227
- Fenced Yard
- Level Lot
- Few Trees
Home Design
- Ranch Style House
- Traditional Architecture
- Slab Foundation
- Composition Roof
- Vinyl Siding
Interior Spaces
- 1,539 Sq Ft Home
- 1,400-1,599 Sq Ft Home
- Open Floorplan
- Central Vacuum
- Tray Ceiling
- Smooth Ceilings
- Cathedral Ceiling
- Ceiling Fan
- Thermal Windows
- Window Treatments
- Great Room
- Dining Room
Kitchen
- Walk-In Pantry
- Self-Cleaning Convection Oven
- Electric Oven
- Free-Standing Electric Range
- Built-In Microwave
- Dishwasher
- Laminate Countertops
- Disposal
Flooring
- Laminate
- Ceramic Tile
Bedrooms and Bathrooms
- 3 Main Level Bedrooms
- Walk-In Closet
- 2 Full Bathrooms
- Dual Vanity Sinks in Primary Bathroom
- Bathtub with Shower
Laundry
- Laundry Room
- Laundry on main level
- Sink Near Laundry
Attic
- Storage In Attic
- Pull Down Stairs to Attic
Home Security
- Storm Doors
- Fire and Smoke Detector
Parking
- 2 Car Attached Garage
- Parking Pad
- Workshop in Garage
- Garage Door Opener
Outdoor Features
- Patio
- Outbuilding
Utilities
- Forced Air Heating and Cooling System
- Electric Water Heater
- Septic Tank
- Satellite Dish
- Cable TV Available
Listing and Financial Details
- Tax Lot 4
Ownership History
Purchase Details
Home Financials for this Owner
Home Financials are based on the most recent Mortgage that was taken out on this home.Purchase Details
Home Financials for this Owner
Home Financials are based on the most recent Mortgage that was taken out on this home.Purchase Details
Home Financials for this Owner
Home Financials are based on the most recent Mortgage that was taken out on this home.Purchase Details
Purchase Details
Similar Homes in Greer, SC
Home Values in the Area
Average Home Value in this Area
Purchase History
| Date | Type | Sale Price | Title Company |
|---|---|---|---|
| Deed | $198,000 | None Available | |
| Deed | $179,900 | None Available | |
| Deed | $132,000 | None Available | |
| Deed | $116,900 | -- | |
| Deed | $116,900 | -- |
Mortgage History
| Date | Status | Loan Amount | Loan Type |
|---|---|---|---|
| Open | $28,256 | FHA | |
| Open | $194,413 | FHA | |
| Previous Owner | $182,767 | VA | |
| Previous Owner | $137,769 | FHA | |
| Previous Owner | $132,000 | Purchase Money Mortgage | |
| Previous Owner | $30,000 | Unknown |
Property History
| Date | Event | Price | Change | Sq Ft Price |
|---|---|---|---|---|
| 07/21/2020 07/21/20 | Sold | $198,000 | -1.0% | $141 / Sq Ft |
| 05/19/2020 05/19/20 | Price Changed | $200,000 | -3.8% | $143 / Sq Ft |
| 05/08/2020 05/08/20 | For Sale | $208,000 | +15.6% | $149 / Sq Ft |
| 08/01/2017 08/01/17 | Sold | $179,900 | 0.0% | $129 / Sq Ft |
| 06/20/2017 06/20/17 | Pending | -- | -- | -- |
| 06/09/2017 06/09/17 | For Sale | $179,900 | -- | $129 / Sq Ft |
Tax History Compared to Growth
Tax History
| Year | Tax Paid | Tax Assessment Tax Assessment Total Assessment is a certain percentage of the fair market value that is determined by local assessors to be the total taxable value of land and additions on the property. | Land | Improvement |
|---|---|---|---|---|
| 2024 | $1,250 | $7,510 | $960 | $6,550 |
| 2023 | $1,250 | $7,510 | $960 | $6,550 |
| 2022 | $1,166 | $7,510 | $960 | $6,550 |
| 2021 | $1,154 | $7,510 | $960 | $6,550 |
| 2020 | $1,097 | $6,730 | $860 | $5,870 |
| 2019 | $1,091 | $6,730 | $860 | $5,870 |
| 2018 | $1,088 | $6,730 | $860 | $5,870 |
| 2017 | $1,062 | $6,730 | $860 | $5,870 |
| 2016 | $1,016 | $168,210 | $21,500 | $146,710 |
| 2015 | $1,016 | $168,210 | $21,500 | $146,710 |
| 2014 | $902 | $149,401 | $17,974 | $131,427 |
Agents Affiliated with this Home
-

Seller's Agent in 2020
Linda Wood
Coldwell Banker Caine/Williams
(864) 905-5244
6 in this area
84 Total Sales
-

Buyer's Agent in 2020
Sandy Taylor
XSell Upstate
(864) 616-0712
1 in this area
64 Total Sales
-
M
Seller's Agent in 2017
Marcia Hancock
Coldwell Banker Caine/Williams
(864) 270-1878
2 in this area
24 Total Sales
Map
Source: Greater Greenville Association of REALTORS®
MLS Number: 1345771
APN: 0537.04-01-002.04
- 1017 River Rd
- 24160 Valley Creek Dr
- 216 Saddle Creek Ct
- 412 Isaqueena Dr
- 108 Saddle Creek Ct
- 8 Nigh Oak Trace
- 104 Williamsburg Dr
- 105 Williamsburg Dr
- 30 Caperton Way
- 111 Williamsburg Dr
- 00 Memorial Drive Extension
- 00 S McElhaney Rd
- 204 Tot Howell Rd
- 120 Aleppo Ln
- 122 Aleppo Ln
- 735 Brookdale Dr
- 9 Table Mountain Trail
- 3151 N Highway 14
- 114 Derby Trail
- 22 Meadowglen Place
