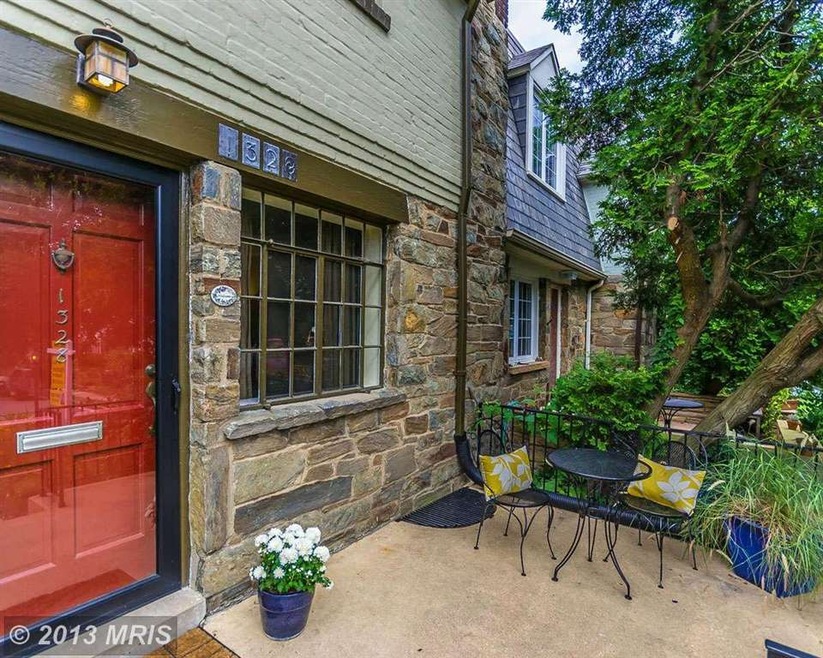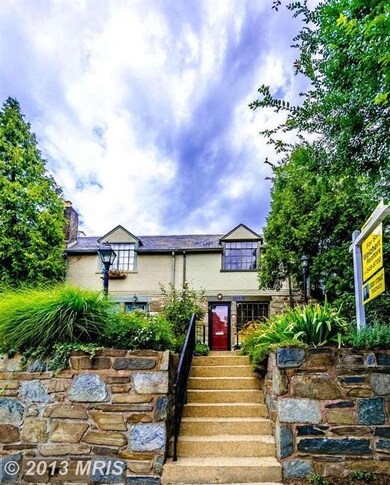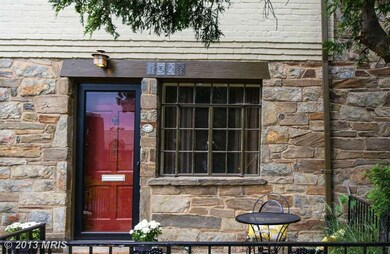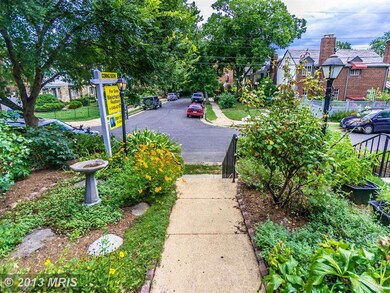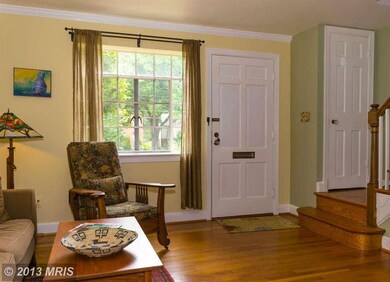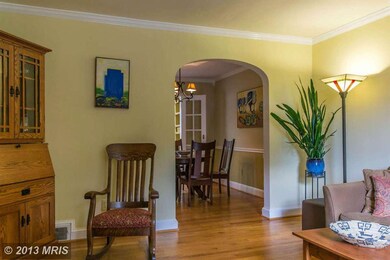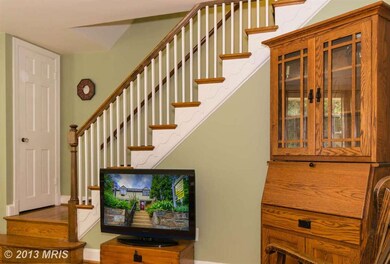
1328 Michigan Ave Alexandria, VA 22314
Potomac Yard NeighborhoodHighlights
- Wood Flooring
- No HOA
- Crown Molding
- Tudor Architecture
- Galley Kitchen
- 1-minute walk to Chetworth Park
About This Home
As of July 2019Open Sunday 1-4! Charming, beautifully maintained & rarely available Tudor-style townhouse in North Old Town! Home features gorgeous hardwood floors, neutral paint colors, loads of period details, a fantastic light filled family room addition with vaulted ceilings, skylights, exposed brick and custom shelving & front/back patios & a yard that is a gardener's paradise! Backs to a park too!
Townhouse Details
Home Type
- Townhome
Est. Annual Taxes
- $4,879
Year Built
- Built in 1939
Lot Details
- 1,733 Sq Ft Lot
- Two or More Common Walls
- Stone Retaining Walls
- Back Yard Fenced
- Landscaped
- Property is in very good condition
Parking
- On-Street Parking
Home Design
- Tudor Architecture
- Brick Exterior Construction
- Plaster Walls
Interior Spaces
- Property has 3 Levels
- Crown Molding
- Wood Flooring
Kitchen
- Galley Kitchen
- Stove
- Dishwasher
- Disposal
Bedrooms and Bathrooms
- 2 Bedrooms
- 1 Full Bathroom
Laundry
- Dryer
- Washer
Unfinished Basement
- Walk-Up Access
- Rear Basement Entry
- Basement Windows
Outdoor Features
- Patio
Utilities
- Forced Air Heating and Cooling System
- Vented Exhaust Fan
- Natural Gas Water Heater
Community Details
- No Home Owners Association
- Mt Vernon Const Co Subdivision
Listing and Financial Details
- Tax Lot 3
- Assessor Parcel Number 12187500
Ownership History
Purchase Details
Home Financials for this Owner
Home Financials are based on the most recent Mortgage that was taken out on this home.Purchase Details
Home Financials for this Owner
Home Financials are based on the most recent Mortgage that was taken out on this home.Purchase Details
Home Financials for this Owner
Home Financials are based on the most recent Mortgage that was taken out on this home.Purchase Details
Home Financials for this Owner
Home Financials are based on the most recent Mortgage that was taken out on this home.Similar Homes in Alexandria, VA
Home Values in the Area
Average Home Value in this Area
Purchase History
| Date | Type | Sale Price | Title Company |
|---|---|---|---|
| Warranty Deed | $711,328 | Double Eagle Title | |
| Warranty Deed | $549,000 | -- | |
| Deed | $209,900 | -- | |
| Deed | $180,000 | -- |
Mortgage History
| Date | Status | Loan Amount | Loan Type |
|---|---|---|---|
| Open | $634,500 | Balloon | |
| Closed | $640,150 | New Conventional | |
| Previous Owner | $439,000 | New Conventional | |
| Previous Owner | $337,000 | New Conventional | |
| Previous Owner | $334,088 | New Conventional | |
| Previous Owner | $5,000 | Credit Line Revolving | |
| Previous Owner | $326,000 | New Conventional | |
| Previous Owner | $5,000 | Credit Line Revolving | |
| Previous Owner | $203,600 | No Value Available | |
| Previous Owner | $171,000 | No Value Available |
Property History
| Date | Event | Price | Change | Sq Ft Price |
|---|---|---|---|---|
| 07/09/2019 07/09/19 | Sold | $711,328 | +1.6% | $449 / Sq Ft |
| 06/05/2019 06/05/19 | Pending | -- | -- | -- |
| 05/29/2019 05/29/19 | For Sale | $700,000 | +27.5% | $442 / Sq Ft |
| 09/18/2013 09/18/13 | Sold | $549,000 | -0.2% | $481 / Sq Ft |
| 08/03/2013 08/03/13 | Pending | -- | -- | -- |
| 07/25/2013 07/25/13 | For Sale | $549,900 | -- | $482 / Sq Ft |
Tax History Compared to Growth
Tax History
| Year | Tax Paid | Tax Assessment Tax Assessment Total Assessment is a certain percentage of the fair market value that is determined by local assessors to be the total taxable value of land and additions on the property. | Land | Improvement |
|---|---|---|---|---|
| 2025 | $9,193 | $799,261 | $349,837 | $449,424 |
| 2024 | $9,193 | $754,167 | $330,035 | $424,132 |
| 2023 | $8,135 | $732,881 | $320,422 | $412,459 |
| 2022 | $7,979 | $718,815 | $314,139 | $404,676 |
| 2021 | $7,824 | $704,873 | $307,979 | $396,894 |
| 2020 | $7,773 | $683,436 | $301,940 | $381,496 |
| 2019 | $7,335 | $609,203 | $243,500 | $365,703 |
| 2018 | $7,163 | $609,203 | $243,500 | $365,703 |
| 2017 | $7,006 | $587,442 | $234,000 | $353,442 |
| 2016 | $6,303 | $587,442 | $234,000 | $353,442 |
| 2015 | $6,127 | $587,442 | $234,000 | $353,442 |
| 2014 | $5,076 | $486,719 | $234,000 | $252,719 |
Agents Affiliated with this Home
-

Seller's Agent in 2019
Sandra McMaster
McEnearney Associates
(571) 259-2673
1 in this area
53 Total Sales
-

Buyer's Agent in 2019
Jane Morrison
Varity Homes
(703) 405-9959
155 Total Sales
-

Seller's Agent in 2013
Jeremy Stewart
Weichert Corporate
(703) 879-4131
2 in this area
34 Total Sales
-

Buyer's Agent in 2013
Beverly Tatum
TTR Sotheby's International Realty
(703) 585-9673
66 Total Sales
Map
Source: Bright MLS
MLS Number: 1003641238
APN: 044.02-05-32
- 735 Bernard St
- 1229 Portner Rd
- 1307 E Abingdon Dr Unit 4
- 1305 E Abingdon Dr Unit 2
- 1305 E Abingdon Dr Unit 3
- 1409 E Abingdon Dr Unit 4
- 610 Bashford Ln Unit 1301
- 612 Bashford Ln Unit 1221
- 521 Bashford Ln Unit 2
- 1511 Portner Rd
- 703 Massey Ln Unit B
- 1407 Argall Place
- 1116 Powhatan St
- 1602B Hunting Creek Dr
- 1117 E Abingdon Dr
- 625 Slaters Ln Unit G4
- 625 Slaters Ln Unit 201
- 625 Slaters Ln Unit 407
- 625 Slaters Ln Unit 204
- 625 Slaters Ln Unit 304
