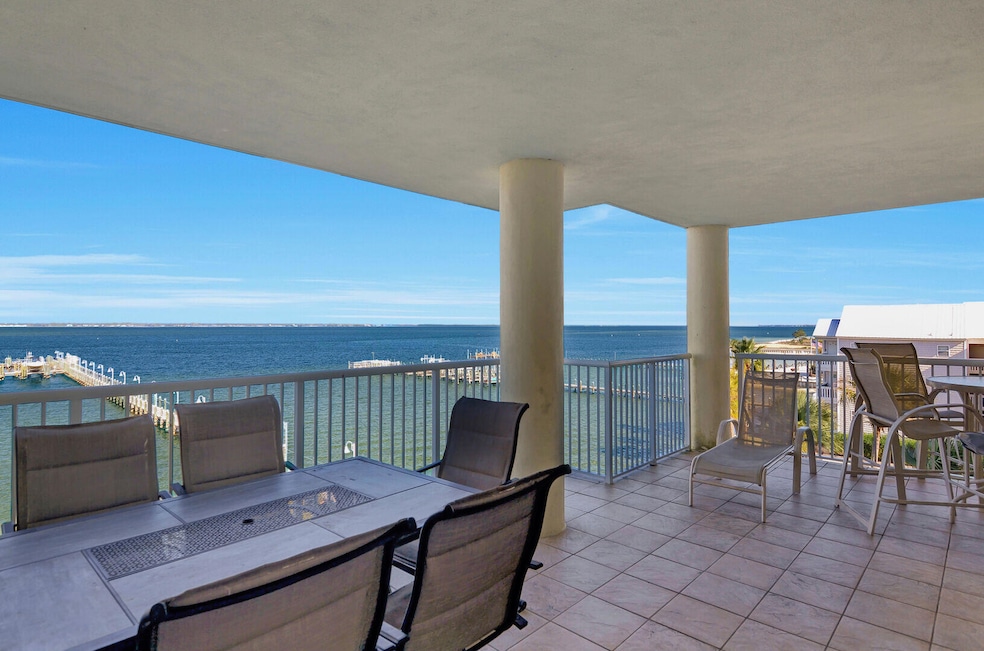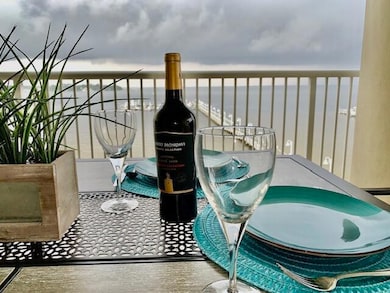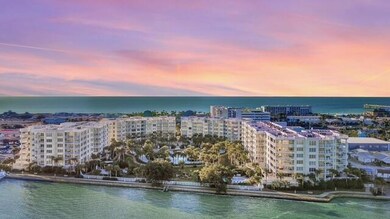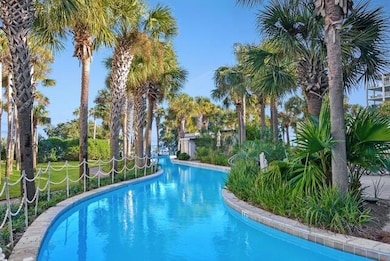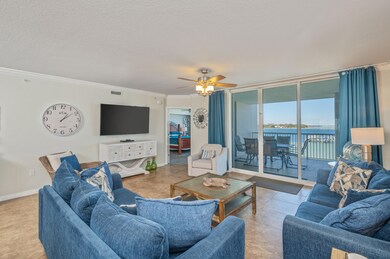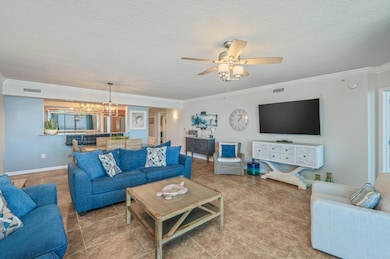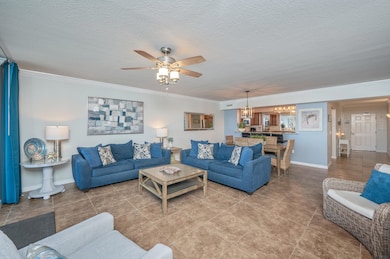Destin West Beach & Bay Resort 1328 Miracle Strip Pkwy SE Unit 402 Fort Walton Beach, FL 32548
Okaloosa Island NeighborhoodEstimated payment $6,141/month
Highlights
- Marina
- Boat Dock
- Main Floor Primary Bedroom
- Fort Walton Beach High School Rated A
- Property Fronts a Bay or Harbor
- 4-minute walk to Gulf Islands National Seashore, Okaloosa Island
About This Home
Investment Opportunity! With a solid rental history and over $68K in 2025 gross rental income, Destin West Unit 402 is a turnkey rental machine! You and your guests will experience the best of Destin and Okaloosa Island and will enjoy a front-row seat to some of the most stunning water views in the resort. Wake up to breathtaking sunrises over the Bay and watch dolphins from your expansive balcony. Inside, nearly every room captures sparkling Bay views, making every day feel like a vacation. This spacious 1,776 sq ft, 3-bedroom, 2-bath condo comfortably hosts up to 10 guests in a smart split-bedroom layout that maximizes privacy and togetherness. The master suite is a true retreat, featuring direct balcony access and a spa-inspired bath: jetted tub, glass shower, dual vanities, and a spacious walk-in closet. An oversized laundry room is perfect for hanging beach towels and isideal for active coastal living. At Destin West Beach & Bay Resort, your family and guests will love the award-winning 700-ft lazy river, seven sparkling pools, three hot tubs, a modern fitness center, and an indoor Kids' Fun Zone. Step outside and you're just moments from local restaurants, shopping, mini-golf, the Gulfarium, a fishing pier, and legendary white-sand beaches. Whether you're searching for a vacation oasis or a smart investment, Unit 402 at Destin West Beach & Bay Resort is ready to welcome you. Ready for the extraordinary? Schedule your private tour today!
Property Details
Home Type
- Condominium
Est. Annual Taxes
- $7,750
Year Built
- Built in 2006
Lot Details
HOA Fees
- $1,345 Monthly HOA Fees
Home Design
- Concrete Siding
- Stucco
Interior Spaces
- 1,776 Sq Ft Home
- Furnished
- Recessed Lighting
- Window Treatments
- Living Room
- Tile Flooring
Kitchen
- Electric Oven or Range
- Microwave
- Dishwasher
- Disposal
Bedrooms and Bathrooms
- 3 Bedrooms
- Primary Bedroom on Main
- Split Bedroom Floorplan
- 2 Full Bathrooms
- Dual Vanity Sinks in Primary Bathroom
- Separate Shower in Primary Bathroom
- Garden Bath
Laundry
- Dryer
- Washer
Home Security
Outdoor Features
- Built-In Barbecue
Schools
- Elliott Point Elementary School
- Bruner Middle School
- Fort Walton Beach High School
Utilities
- Central Heating and Cooling System
- Electric Water Heater
- Cable TV Available
Listing and Financial Details
- Assessor Parcel Number 00-2S-24-2302-0000-0402
Community Details
Overview
- Association fees include accounting, ground keeping, management, master, recreational faclty, sewer, water, cable TV, trash
- Destin West Osprey Subdivision
Amenities
- Community Barbecue Grill
- Elevator
Recreation
- Beach
Security
- Fire and Smoke Detector
- Fire Sprinkler System
Map
About Destin West Beach & Bay Resort
Home Values in the Area
Average Home Value in this Area
Tax History
| Year | Tax Paid | Tax Assessment Tax Assessment Total Assessment is a certain percentage of the fair market value that is determined by local assessors to be the total taxable value of land and additions on the property. | Land | Improvement |
|---|---|---|---|---|
| 2024 | $7,412 | $623,000 | -- | $623,000 |
| 2023 | $7,412 | $623,000 | $0 | $623,000 |
| 2022 | $6,220 | $463,000 | $0 | $463,000 |
| 2021 | $5,782 | $423,000 | $0 | $423,000 |
| 2020 | $5,007 | $378,000 | $0 | $378,000 |
| 2019 | $5,130 | $378,000 | $0 | $378,000 |
| 2018 | $5,275 | $378,000 | $0 | $0 |
| 2017 | $5,029 | $355,000 | $0 | $0 |
| 2016 | $4,424 | $315,000 | $0 | $0 |
| 2015 | $4,306 | $297,000 | $0 | $0 |
| 2014 | $4,326 | $297,000 | $0 | $0 |
Property History
| Date | Event | Price | List to Sale | Price per Sq Ft |
|---|---|---|---|---|
| 11/04/2025 11/04/25 | For Sale | $789,000 | -- | $444 / Sq Ft |
Purchase History
| Date | Type | Sale Price | Title Company |
|---|---|---|---|
| Warranty Deed | $594,000 | Setco Services Llc | |
| Quit Claim Deed | $50,000 | Attorney | |
| Corporate Deed | $296,500 | Bay Title & Escrow Company | |
| Trustee Deed | -- | None Available |
Mortgage History
| Date | Status | Loan Amount | Loan Type |
|---|---|---|---|
| Open | $445,500 | New Conventional |
Source: Emerald Coast Association of REALTORS®
MLS Number: 988904
APN: 00-2S-24-2302-0000-0402
- 1328 Miracle Strip Pkwy SE Unit L6
- 1328 Miracle Strip Pkwy SE Unit L2
- 1328 Miracle Strip Pkwy SE Unit 303
- 1324 Miracle Strip Pkwy SE Unit 302
- 1324 Miracle Strip Pkwy SE Unit 305
- 1324 Miracle Strip Pkwy SE Unit L5
- 1324 Miracle Strip Pkwy SE Unit 602
- 1324 Miracle Strip Pkwy SE Unit 402
- 1322 Miracle Strip Pkwy SE Unit L05
- 1322 Miracle Strip Pkwy SE Unit PH8
- 1322 Miracle Strip Pkwy SE Unit 402
- 1330 Miracle Strip Pkwy SE Unit 104
- 1330 Miracle Strip Pkwy SE Unit 302
- 1330 Miracle Strip Pkwy SE Unit 205
- 1330 Miracle Strip Pkwy SE Unit 309
- 1322 SW Miracle Strip Pkwy Unit 301
- 1326 Miracle Strip Pkwy SE Unit 506
- 1326 Miracle Strip Pkwy SE Unit 507
- 1517 Miracle Strip Pkwy Unit PH01
- 1517 Miracle Strip Pkwy Unit 403
- 220 Angler Ave Unit 9
- 302 Santa Rosa Blvd Unit 11
- 229 Florida Blanca Place SE Unit 7
- 305 Barracuda Ave Unit 2
- 153 Scottwood Dr SE
- 134 Alder Ave SE
- 132 Alder Ave SE
- 152 Scottwood Dr SE
- 117 Alder Ave SE
- 374 Bluefish Dr Unit 2B
- 375 Bluefish Dr Unit 102
- 333 Bluefish Dr Unit 101
- 208 Third St SE Unit K
- 165 Brooks St SE Unit F
- 381 Santa Rosa Blvd Unit 709
- 159 Brooks St SE Unit 205
- 340 Bluefish Dr Unit 206
- 354 Billfish Ave Unit 201
- 102 Chicago Ave SE
- 240 Hollywood Blvd SE Unit E
