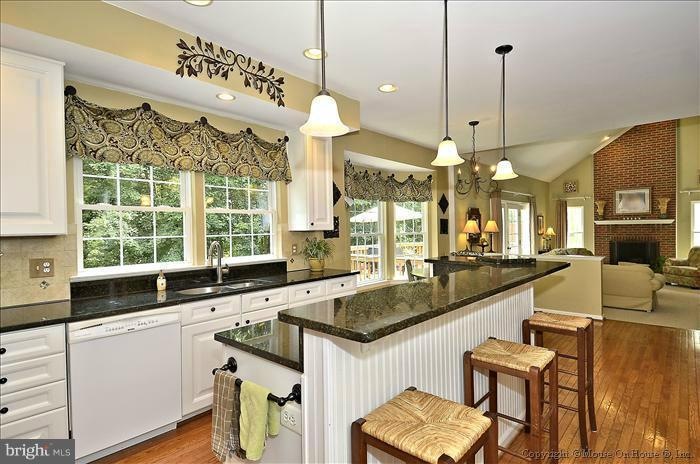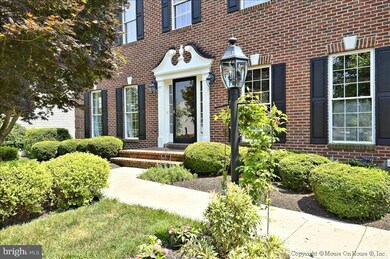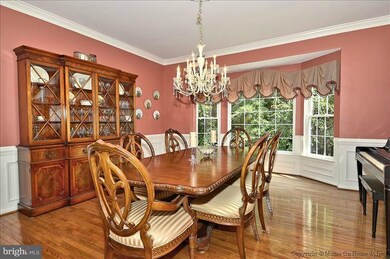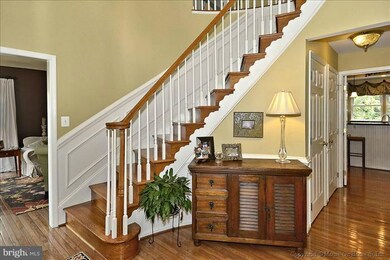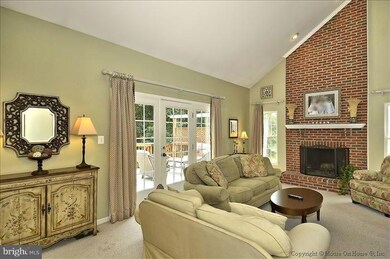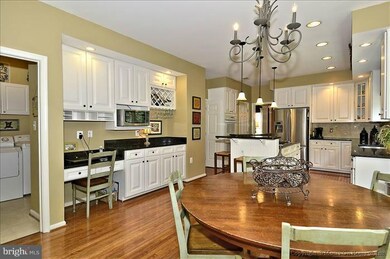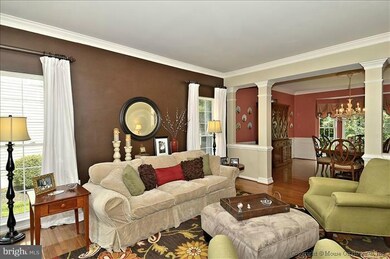
1328 Moore Place SW Leesburg, VA 20175
Highlights
- Eat-In Gourmet Kitchen
- Colonial Architecture
- Wood Flooring
- Loudoun County High School Rated A-
- Clubhouse
- 1 Fireplace
About This Home
As of October 2019Wonderful brick front Mt Vernon mode with 4,000+ fin sq ft in sought-after Woodlea Manor on .29 acre lot. Fin walkout LL to beautifully landscaped, private back yard. Gourmet kit: granite island, gas cooking, ss appl, wood floors, open to fam rm. Great deck. 2 storage areas. Elegant foyer, living & dining rooms w/ wainscoting and crown molding. See mouse-on-house virtual tour!
Last Agent to Sell the Property
RE/MAX Distinctive Real Estate, Inc. Listed on: 07/05/2012

Home Details
Home Type
- Single Family
Est. Annual Taxes
- $8,153
Year Built
- Built in 1999
Lot Details
- 0.29 Acre Lot
- Property is in very good condition
HOA Fees
- $58 Monthly HOA Fees
Parking
- 2 Car Attached Garage
- Garage Door Opener
- Off-Street Parking
Home Design
- Colonial Architecture
- Wood Roof
- Vinyl Siding
- Brick Front
Interior Spaces
- Property has 3 Levels
- Built-In Features
- Chair Railings
- Crown Molding
- Wainscoting
- 1 Fireplace
- Screen For Fireplace
- Window Treatments
- Mud Room
- Entrance Foyer
- Family Room Off Kitchen
- Living Room
- Dining Room
- Den
- Library
- Game Room
- Storage Room
- Wood Flooring
Kitchen
- Eat-In Gourmet Kitchen
- Breakfast Area or Nook
- Built-In Double Oven
- <<cooktopDownDraftToken>>
- Freezer
- Ice Maker
- Dishwasher
- Kitchen Island
- Upgraded Countertops
- Disposal
Bedrooms and Bathrooms
- 4 Bedrooms
- En-Suite Primary Bedroom
- En-Suite Bathroom
- 3.5 Bathrooms
Laundry
- Laundry Room
- Dryer
- Washer
Finished Basement
- Walk-Out Basement
- Connecting Stairway
- Rear Basement Entry
- Sump Pump
- Natural lighting in basement
Utilities
- Forced Air Zoned Heating and Cooling System
- Natural Gas Water Heater
Listing and Financial Details
- Home warranty included in the sale of the property
- Tax Lot 186
- Assessor Parcel Number 273164093000
Community Details
Overview
- Association fees include pool(s)
- Built by WINCHESTER HOMES
- Mount Vernon
Amenities
- Clubhouse
- Party Room
Recreation
- Tennis Courts
- Community Basketball Court
- Community Playground
- Community Pool
Ownership History
Purchase Details
Home Financials for this Owner
Home Financials are based on the most recent Mortgage that was taken out on this home.Purchase Details
Home Financials for this Owner
Home Financials are based on the most recent Mortgage that was taken out on this home.Purchase Details
Home Financials for this Owner
Home Financials are based on the most recent Mortgage that was taken out on this home.Similar Homes in Leesburg, VA
Home Values in the Area
Average Home Value in this Area
Purchase History
| Date | Type | Sale Price | Title Company |
|---|---|---|---|
| Warranty Deed | $680,000 | Jdm Title Llc | |
| Warranty Deed | $580,000 | -- | |
| Deed | $329,640 | -- |
Mortgage History
| Date | Status | Loan Amount | Loan Type |
|---|---|---|---|
| Open | $646,000 | New Conventional | |
| Previous Owner | $542,429 | VA | |
| Previous Owner | $580,000 | VA | |
| Previous Owner | $209,000 | New Conventional | |
| Previous Owner | $263,700 | No Value Available |
Property History
| Date | Event | Price | Change | Sq Ft Price |
|---|---|---|---|---|
| 10/31/2019 10/31/19 | Sold | $680,000 | 0.0% | $167 / Sq Ft |
| 09/04/2019 09/04/19 | Pending | -- | -- | -- |
| 09/04/2019 09/04/19 | For Sale | $680,000 | +17.2% | $167 / Sq Ft |
| 08/22/2012 08/22/12 | Sold | $580,000 | -0.9% | $187 / Sq Ft |
| 07/19/2012 07/19/12 | Pending | -- | -- | -- |
| 07/05/2012 07/05/12 | For Sale | $585,000 | -- | $189 / Sq Ft |
Tax History Compared to Growth
Tax History
| Year | Tax Paid | Tax Assessment Tax Assessment Total Assessment is a certain percentage of the fair market value that is determined by local assessors to be the total taxable value of land and additions on the property. | Land | Improvement |
|---|---|---|---|---|
| 2024 | $7,939 | $917,850 | $285,400 | $632,450 |
| 2023 | $7,701 | $880,110 | $285,400 | $594,710 |
| 2022 | $7,449 | $836,920 | $255,400 | $581,520 |
| 2021 | $6,720 | $685,740 | $220,400 | $465,340 |
| 2020 | $6,803 | $657,260 | $180,400 | $476,860 |
| 2019 | $6,444 | $616,620 | $180,400 | $436,220 |
| 2018 | $6,487 | $597,890 | $180,400 | $417,490 |
| 2017 | $6,508 | $578,470 | $180,400 | $398,070 |
| 2016 | $6,591 | $575,650 | $0 | $0 |
| 2015 | $1,069 | $403,520 | $0 | $403,520 |
| 2014 | $1,072 | $435,540 | $0 | $435,540 |
Agents Affiliated with this Home
-
JC Silvey

Seller's Agent in 2019
JC Silvey
Compass
(703) 577-1946
67 in this area
108 Total Sales
-
Lindsey Young

Buyer's Agent in 2019
Lindsey Young
EXP Realty, LLC
(703) 509-3968
10 in this area
54 Total Sales
-
Meg Johnston Burke

Seller's Agent in 2012
Meg Johnston Burke
RE/MAX
(703) 615-0025
26 in this area
62 Total Sales
-
Marlene Baugh

Buyer's Agent in 2012
Marlene Baugh
Long & Foster
(703) 795-1303
1 in this area
25 Total Sales
Map
Source: Bright MLS
MLS Number: 1000603677
APN: 273-16-4093
- 1326 Moore Place SW
- 638 Meade Dr SW
- Lot 2A - James Monroe Hwy
- 611 Catesby Ct SW
- 226 Stoic St SE
- 1232 Bradfield Dr SW
- 19359 Wrenbury Ln
- 112 Idyllic Place SE
- 1124 Themis St SE
- 1119 Themis St SE
- 1017 Akan St SE
- 520 Clagett St SW
- 19575 Rothbury Ln
- 1010 Tuscarora Dr SW
- 18610 Woodburn Rd
- 18515 Lake Hill Dr
- 125 Clubhouse Dr SW Unit 7
- 125 Clubhouse Dr SW Unit 1
- 125 Clubhouse Dr SW Unit 11
- 18944 Woodburn Rd
