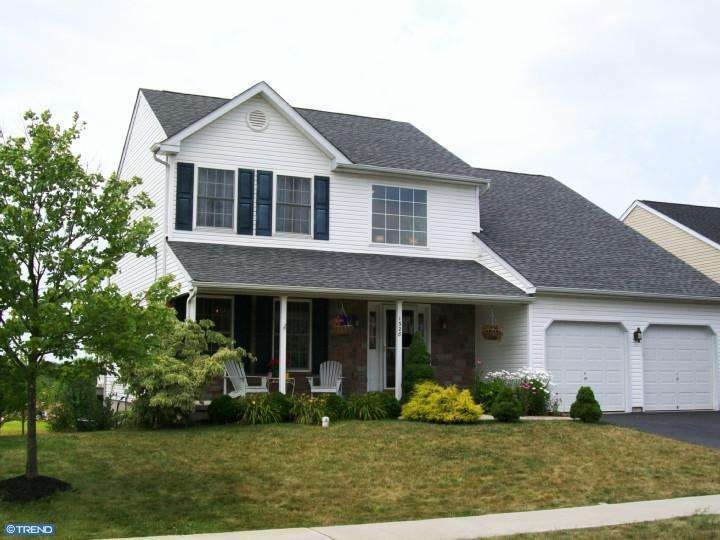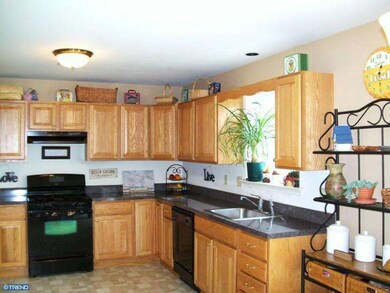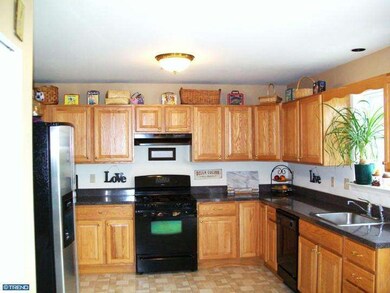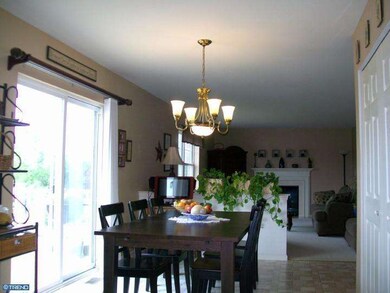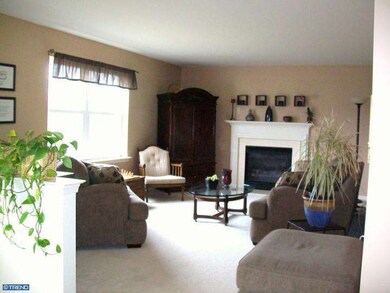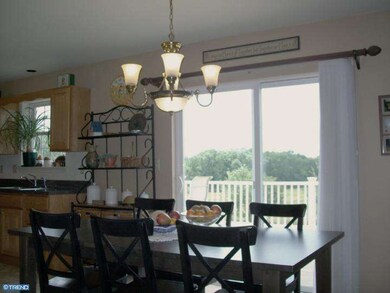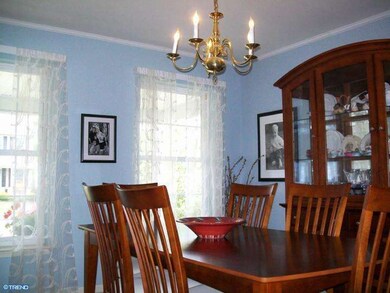
1328 Oak Tree Dr Quakertown, PA 18951
Richland NeighborhoodEstimated Value: $404,000 - $524,000
Highlights
- Colonial Architecture
- Wood Flooring
- Porch
- Deck
- Cul-De-Sac
- Butlers Pantry
About This Home
As of November 2012This attractive Colonial, located at the end of a cul-de-sac, is on a premium lot and offers a charming view that includes front row seating for awesome sunsets. There is a daylight, walk-out basement awaiting your enhancements, a Great Room with a gas fireplace, a large country kitchen with Oak cabinetry, a large pantry and breakfast area with sliding doors that open to the expanded deck. The main bedroom has double entry doors, a walk-in closet, en suite bath with an oversized soaking tub, stall shower and linen closet. There are two additional bedrooms, a second floor laundry and a two car garage. Close to major commuting routes, shopping, parks, library, schools, the YMCA. CBHCT
Last Listed By
Coldwell Banker Hearthside-Hellertown License #RS178916L Listed on: 06/28/2012

Home Details
Home Type
- Single Family
Est. Annual Taxes
- $4,704
Year Built
- Built in 2005
Lot Details
- 6,575 Sq Ft Lot
- Lot Dimensions are 60x106
- Cul-De-Sac
- Back, Front, and Side Yard
- Property is in good condition
- Property is zoned RP
HOA Fees
- $90 Monthly HOA Fees
Parking
- 2 Car Attached Garage
- 2 Open Parking Spaces
Home Design
- Colonial Architecture
- Pitched Roof
- Stone Siding
- Vinyl Siding
Interior Spaces
- 1,860 Sq Ft Home
- Property has 2 Levels
- Gas Fireplace
- Family Room
- Living Room
- Dining Room
- Laundry on upper level
Kitchen
- Eat-In Kitchen
- Butlers Pantry
- Dishwasher
- Disposal
Flooring
- Wood
- Wall to Wall Carpet
- Vinyl
Bedrooms and Bathrooms
- 3 Bedrooms
- En-Suite Primary Bedroom
- En-Suite Bathroom
- 2.5 Bathrooms
Unfinished Basement
- Basement Fills Entire Space Under The House
- Exterior Basement Entry
Outdoor Features
- Deck
- Shed
- Porch
Schools
- Quakertown Community Senior High School
Utilities
- Forced Air Heating and Cooling System
- Heating System Uses Gas
- Natural Gas Water Heater
Community Details
- Association fees include common area maintenance
Listing and Financial Details
- Tax Lot 049-013
- Assessor Parcel Number 36-043-049-013
Ownership History
Purchase Details
Home Financials for this Owner
Home Financials are based on the most recent Mortgage that was taken out on this home.Purchase Details
Home Financials for this Owner
Home Financials are based on the most recent Mortgage that was taken out on this home.Purchase Details
Home Financials for this Owner
Home Financials are based on the most recent Mortgage that was taken out on this home.Purchase Details
Home Financials for this Owner
Home Financials are based on the most recent Mortgage that was taken out on this home.Similar Homes in Quakertown, PA
Home Values in the Area
Average Home Value in this Area
Purchase History
| Date | Buyer | Sale Price | Title Company |
|---|---|---|---|
| Debonza Gary F | $245,000 | None Available | |
| Brookfield Relocation Inc | $245,000 | None Available | |
| Migliazzo Anthony J | $275,000 | None Available | |
| Quinn Edward D | $304,265 | -- |
Mortgage History
| Date | Status | Borrower | Loan Amount |
|---|---|---|---|
| Open | Debonza Amber | $210,000 | |
| Closed | Debonza Gary F | $240,537 | |
| Previous Owner | Migliazzo Anthony J | $243,000 | |
| Previous Owner | Quinn Edward D | $105,000 |
Property History
| Date | Event | Price | Change | Sq Ft Price |
|---|---|---|---|---|
| 11/30/2012 11/30/12 | Sold | $245,000 | 0.0% | $132 / Sq Ft |
| 10/11/2012 10/11/12 | Pending | -- | -- | -- |
| 10/01/2012 10/01/12 | Price Changed | $244,900 | -1.3% | $132 / Sq Ft |
| 08/27/2012 08/27/12 | Price Changed | $248,000 | -0.8% | $133 / Sq Ft |
| 07/14/2012 07/14/12 | Price Changed | $250,000 | -3.8% | $134 / Sq Ft |
| 06/28/2012 06/28/12 | For Sale | $259,900 | -- | $140 / Sq Ft |
Tax History Compared to Growth
Tax History
| Year | Tax Paid | Tax Assessment Tax Assessment Total Assessment is a certain percentage of the fair market value that is determined by local assessors to be the total taxable value of land and additions on the property. | Land | Improvement |
|---|---|---|---|---|
| 2024 | $5,799 | $27,200 | $4,430 | $22,770 |
| 2023 | $5,684 | $27,200 | $4,430 | $22,770 |
| 2022 | $5,592 | $27,200 | $4,430 | $22,770 |
| 2021 | $5,592 | $27,200 | $4,430 | $22,770 |
| 2020 | $5,592 | $27,200 | $4,430 | $22,770 |
| 2019 | $5,444 | $27,200 | $4,430 | $22,770 |
| 2018 | $5,264 | $27,200 | $4,430 | $22,770 |
| 2017 | $5,109 | $27,200 | $4,430 | $22,770 |
| 2016 | $5,109 | $27,200 | $4,430 | $22,770 |
| 2015 | -- | $27,200 | $4,430 | $22,770 |
| 2014 | -- | $27,200 | $4,430 | $22,770 |
Agents Affiliated with this Home
-
Russ Palmer
R
Seller's Agent in 2012
Russ Palmer
Coldwell Banker Hearthside-Hellertown
(215) 872-1234
8 in this area
53 Total Sales
-
Peter Cerruti

Buyer's Agent in 2012
Peter Cerruti
RE/MAX
(215) 429-7273
3 in this area
113 Total Sales
Map
Source: Bright MLS
MLS Number: 1002444213
APN: 36-043-049-013
- 1119 Pheasant Run
- 1131 Pheasant Run
- 1301 Steeple Run Dr
- 1317 Steeple Run Dr
- 1400 Mill Race Dr Unit WELSH
- 1306 Steeple Run Dr
- 1220 Spring Valley Dr
- 1421 Mill Race Dr
- 1109 Mariwill Dr
- 65 Essex Ct
- 9 Maple St
- 1057 Mariwill Dr
- 1036 Arbour Ln
- 4503 Axe Handle Rd
- 407 E Broad St
- 24 Beaver Run Dr
- 237 Windsor Ct
- 1123 Arbour Ln
- 37 Smoketown Rd
- 1074 Spring Meadow Dr
- 1328 Oak Tree Dr
- 1324 Oak Tree Dr
- 1332 Oak Tree Dr
- 1320 Oak Tree Dr
- 1325 Oak Tree Dr
- 1321 Oak Tree Dr
- 1316 Oak Tree Dr
- 1329 Oak Tree Dr
- 1336 Oak Tree Dr
- 1317 Oak Tree Dr
- 1333 Oak Tree Dr
- 1337 Oak Tree Dr
- 1312 Oak Tree Dr
- 1313 Oak Tree Dr
- 1308 Oak Tree Dr
- 1309 Oak Tree Dr
- 1304 Oak Tree Dr
- 1042 Doylestown Pike
- 1040 Doylestown Pike
- 1305 Oak Tree Dr
