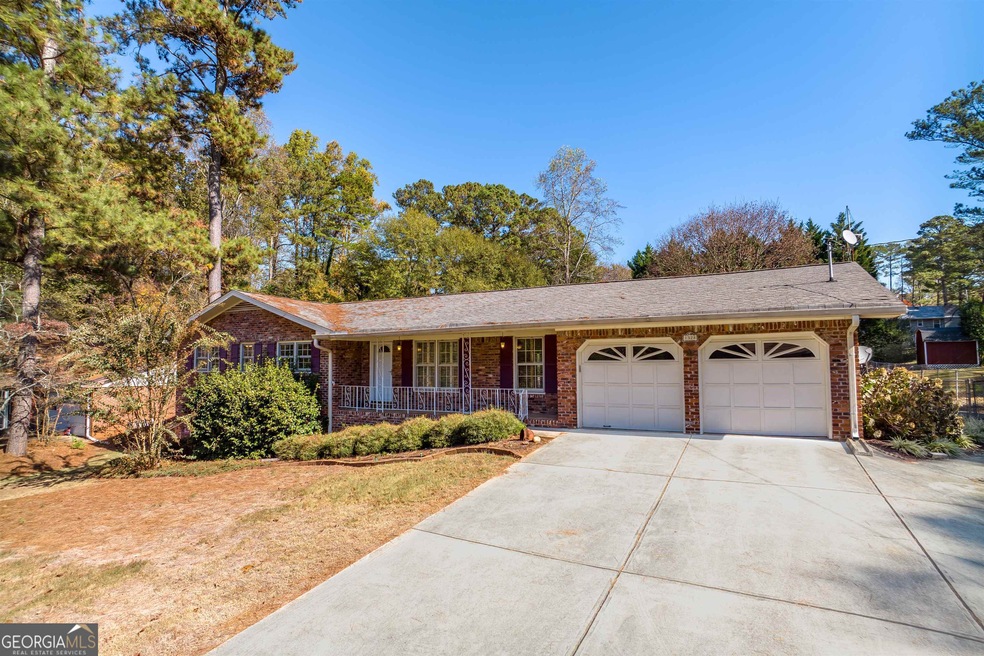**MULTIPLE OFFERS/SUBMIT OFFER BY FRIDAY 11/10 @ 3:00 PM, PLEASE**Run to see this amazing rock-solid four-sided brick ranch on a full basement! Great opportunity for the savvy buyer! Zoned for Camp Creek and Parkview Schools. Needs a little TLC but the Sellers have done all of the important items like clearing all the trees in the front and backyards, replacing the long concrete driveway(with turn around/parking pad), the addition of an amazing 16CO X 24CO barn with a garage door, front porch and a loft upstairs, removed a wall in between the den and formal living room to create an open family room, added a granite counter and decorative tile backsplash in the kitchen, serviced the septic and replacing the T and adding a new lid with easy pump out(no digging) and the water heater is 1 year old. Inside you will find 3 bedrooms and 2 bathrooms, an eat-in kitchen, a large laundry room with access to the backyard, a spacious family room with a masonry fireplace and French doors to the patio, a formal dining room, and the kitchen offers double ovens, and lots of cabinets. There are very nice real hardwood floors under the carpet in the hall, 3 bedrooms, dining room, and in half of the family room. Outside, you will find a covered rocking chair front porch and a sidewalk around to the back yard to the large patio and deck!! There is a built-in gas line to the gas grill for convenience. Lots of entertainment options back there!! The yard is fenced, and level and has a cute covered swing. The full basement offers heating and cooling, one finished room with a second masonry fireplace and a great brick floor! There are three other unfinished rooms that are ready for you to finish or utilize as you wish, also, there is an additional electrical box for workshop equipment. Sitting on a beautiful level, .52 acre lot. Cul de sac/dead-end street with little traffic. No HOA. Close to schools, and parks. Professional photos coming 11/9. Appointment only.

