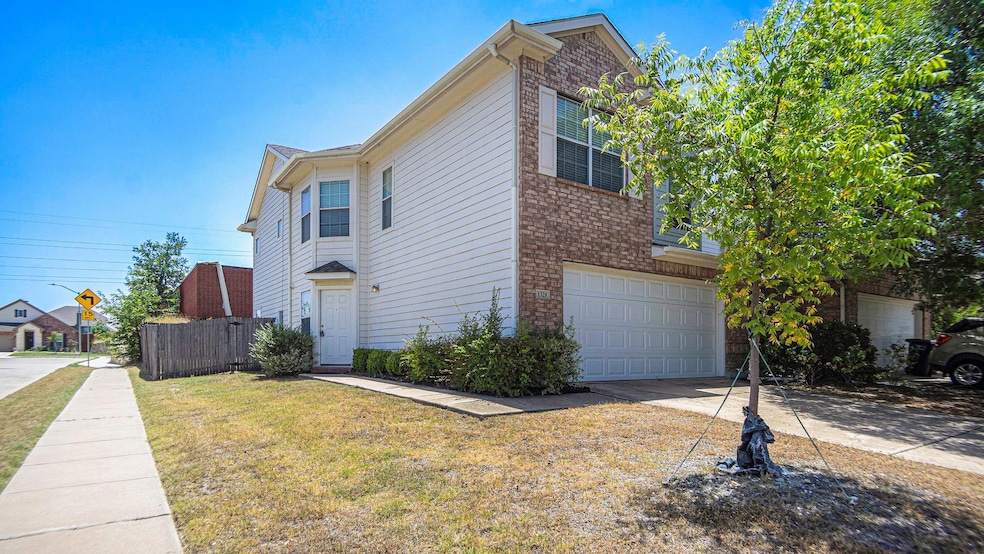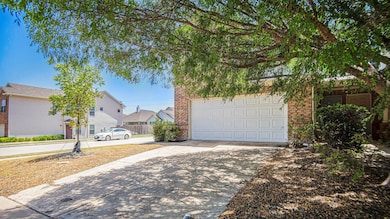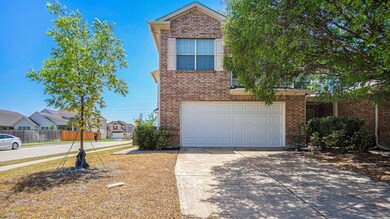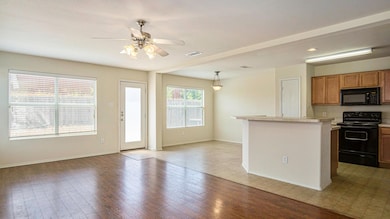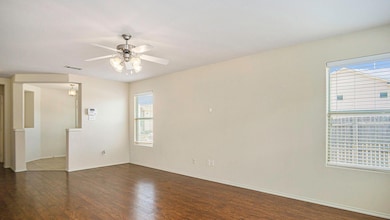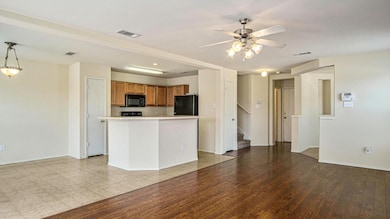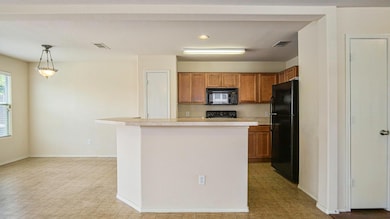1328 Saddle Blanket Ct Fort Worth, TX 76131
Santa Fe Enclave NeighborhoodHighlights
- Traditional Architecture
- 2 Car Attached Garage
- Central Heating and Cooling System
- Saginaw High School Rated A-
- Energy-Efficient Appliances
- Ceiling Fan
About This Home
Beautifully Crafted 3 Bed 2.5 Bath 2 Car garage Townhome in Fort Worth! Interior features an open concept kitchen with breakfast bar and Fridge included! Dining area off kitchen and Spacious living area with laminate wood flooring. Master Bedroom Upstairs. Walk in the closet and garden tub! 2 Spacious bedrooms upstairs with a 2nd living area! Fenced backyard, 2 car garage. Close to schools, highways and shopping!
Listing Agent
True Guard Property Management Brokerage Phone: (817) 415-0706 License #0631083 Listed on: 03/19/2025
Home Details
Home Type
- Single Family
Est. Annual Taxes
- $6,483
Year Built
- Built in 2006
Lot Details
- 3,833 Sq Ft Lot
- Wood Fence
Parking
- 2 Car Attached Garage
Home Design
- Traditional Architecture
- Brick Exterior Construction
Interior Spaces
- 1,987 Sq Ft Home
- 2-Story Property
- Ceiling Fan
Kitchen
- Dishwasher
- Disposal
Bedrooms and Bathrooms
- 3 Bedrooms
Schools
- Bryson Elementary School
- Boswell High School
Additional Features
- Energy-Efficient Appliances
- Central Heating and Cooling System
Listing and Financial Details
- Residential Lease
- Property Available on 3/19/25
- Tenant pays for all utilities
- 12 Month Lease Term
- Legal Lot and Block 16 / 12
- Assessor Parcel Number 41028627
Community Details
Overview
- Villages Of Chisholm Ridge Th Subdivision
Pet Policy
- Pets Allowed
- Pet Deposit $300
- 2 Pets Allowed
Map
Source: North Texas Real Estate Information Systems (NTREIS)
MLS Number: 20875634
APN: 41028627
- 7400 Howling Coyote Ln
- 7500 Lazy Spur Blvd
- 7516 Lazy Spur Blvd
- 1705 Victoria Dr
- 1713 Victoria Dr
- 1217 Katy Dr
- 7225 Tesoro Trail
- 1229 Topeka Dr
- 7200 Paso Verde Dr
- 1828 Victoria Dr
- 1117 Victoria Dr
- 1016 Union Dr
- 7237 Montosa Trail
- 7244 Montosa Trail
- 1756 Rio Costilla Rd
- 1844 Rio Costilla Rd
- 1085 Harriman Dr
- 9936 Voyager Ln
- 8121 Beltmill Pkwy
- 7937 Twin Forks Dr
- 1237 Grand Central Pkwy
- 7544 Lazy Spur Blvd
- 1217 Katy Dr
- 1108 Grand Central Pkwy
- 1112 Union Dr
- 1350 N Blue Mound Rd
- 1049 Highland Station Dr
- 1157 Whistle Stop Dr
- 1153 Whistle Stop Dr
- 1000 Sagewood Ln Unit ID1031715P
- 9928 Voyager Ln
- 1112 Roundhouse Dr
- 1820 Jacona Trail
- 1049 Pullman Dr Unit ID1019571P
- 1416 Missionary Ridge Trail
- 1800 Potrillo Ln
- 1804 Potrillo Ln
- 2016 Elderica Dr
- 1425 Missionary Ridge Trail
- 7024 Baldy Mountain Trail
