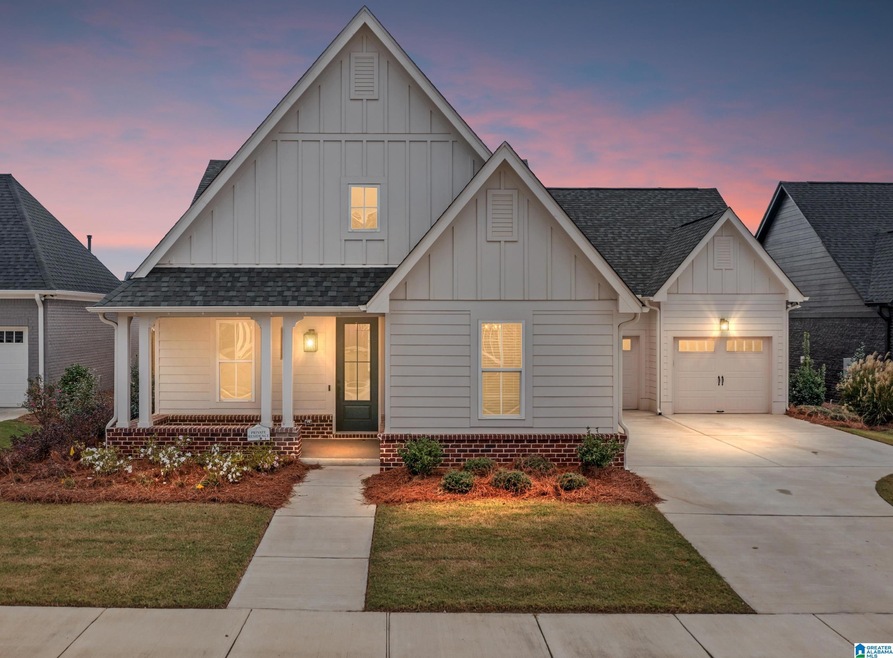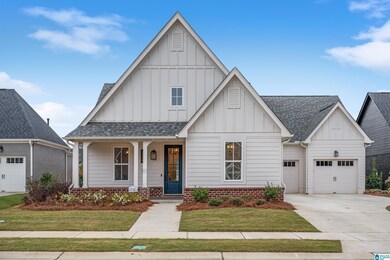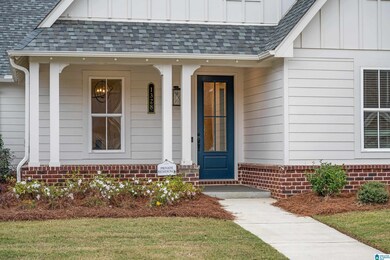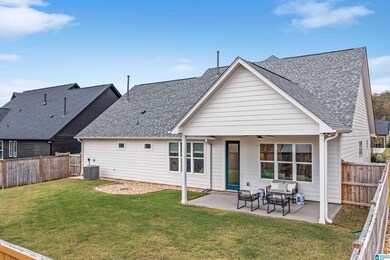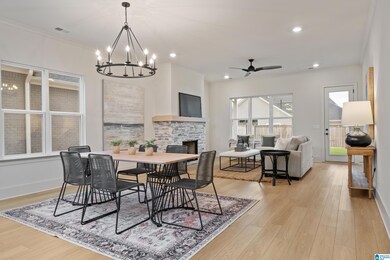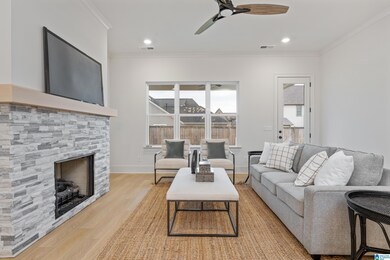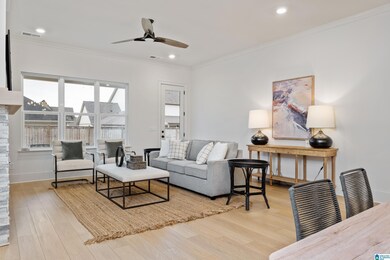
1328 Severn Way Hoover, AL 35244
North Shelby County NeighborhoodHighlights
- In Ground Pool
- Clubhouse
- Wood Flooring
- Riverchase Elementary School Rated A
- Outdoor Fireplace
- Attic
About This Home
As of December 2024Fall in love w/ this MOVE IN READY Home located in the HIGHLY desired Bradbury at Blackridge. If you are looking for the perfect ONE Level home w/ oversized Main level garage, AND a flat FENCED in backyard, THIS is IT! Built in 2023, this house is Better then NEW and shows like MODEL Home blending modern luxury and classic comfort. This highly popular floorplan boasts all 3 Bedrooms on main PLUS a bonus Flex/Office Room. Gourmet Kitchen with quartz countertops, state of the art appliances, oversized island that seats up to 6 for entertaining/casual dining. Master Suite is tucked away privately in the rear of the home w/ a luxurious masterbath ensuite. This ensuite has quartz Double Vanities, Signature's MB upgrade option w/ beautiful tiled His/Her walk-in showers and benches. Massive Master Closet! Enjoy all the luxury amenities Bradbury has to offer including Gorgeous Owners Clubhouse, Pickle ball courts, wiffle ball, zero entry pool, fitness center, and more! This is a MUST SEE!
Home Details
Home Type
- Single Family
Year Built
- Built in 2023
Lot Details
- 8,276 Sq Ft Lot
- Interior Lot
- Sprinkler System
HOA Fees
- $108 Monthly HOA Fees
Parking
- 2 Car Attached Garage
- Front Facing Garage
- Driveway
Home Design
- Slab Foundation
- Ridge Vents on the Roof
- HardiePlank Siding
Interior Spaces
- 2,137 Sq Ft Home
- 1-Story Property
- Smooth Ceilings
- Ceiling Fan
- Recessed Lighting
- Ventless Fireplace
- Gas Log Fireplace
- Double Pane Windows
- Insulated Doors
- Living Room with Fireplace
- Dining Room
- Home Office
- Pull Down Stairs to Attic
Kitchen
- Electric Oven
- Gas Cooktop
- Built-In Microwave
- Dishwasher
- ENERGY STAR Qualified Appliances
- Kitchen Island
- Stone Countertops
- Disposal
Flooring
- Wood
- Carpet
- Tile
Bedrooms and Bathrooms
- 3 Bedrooms
- Walk-In Closet
- 2 Full Bathrooms
- Split Vanities
- Bathtub and Shower Combination in Primary Bathroom
- Separate Shower
- Linen Closet In Bathroom
Laundry
- Laundry Room
- Laundry on main level
- Washer and Electric Dryer Hookup
Eco-Friendly Details
- ENERGY STAR/CFL/LED Lights
Pool
- In Ground Pool
- Fence Around Pool
Outdoor Features
- Covered patio or porch
- Outdoor Fireplace
Schools
- South Shades Crest Elementary School
- Bumpus Middle School
- Hoover High School
Utilities
- Zoned Heating and Cooling
- Heat Pump System
- Heating System Uses Gas
- Programmable Thermostat
- Underground Utilities
- Gas Water Heater
Listing and Financial Details
- Visit Down Payment Resource Website
- Assessor Parcel Number 13-4-18-1-002-042.000
Community Details
Overview
- Association fees include common grounds mntc, management fee, recreation facility, reserve for improvements, utilities for comm areas
Amenities
- Clubhouse
Recreation
- Community Playground
- Community Pool
Similar Homes in the area
Home Values in the Area
Average Home Value in this Area
Property History
| Date | Event | Price | Change | Sq Ft Price |
|---|---|---|---|---|
| 12/06/2024 12/06/24 | Sold | $530,000 | -1.7% | $248 / Sq Ft |
| 11/08/2024 11/08/24 | For Sale | $539,000 | +1.8% | $252 / Sq Ft |
| 05/19/2023 05/19/23 | Sold | $529,275 | -0.3% | $248 / Sq Ft |
| 02/13/2023 02/13/23 | Pending | -- | -- | -- |
| 01/23/2023 01/23/23 | For Sale | $530,775 | -- | $248 / Sq Ft |
Tax History Compared to Growth
Agents Affiliated with this Home
-
Christina Douglas

Seller's Agent in 2024
Christina Douglas
RealtySouth
(205) 266-8298
52 in this area
265 Total Sales
-
Tracy Murphy

Seller's Agent in 2023
Tracy Murphy
SB Dev Corp
(205) 966-9072
19 in this area
344 Total Sales
-
Nikki Aldrich Watts

Seller Co-Listing Agent in 2023
Nikki Aldrich Watts
EXIT Realty Southern Select
(205) 835-1296
14 in this area
310 Total Sales
-
Chris Wood

Buyer's Agent in 2023
Chris Wood
RealtySouth
(205) 965-8594
8 in this area
120 Total Sales
-
Judy Williams

Buyer Co-Listing Agent in 2023
Judy Williams
RealtySouth
(205) 296-6171
8 in this area
125 Total Sales
Map
Source: Greater Alabama MLS
MLS Number: 21402152
- 1308 Severn Way
- 1002 Gables Dr Unit 1002
- 1001 Gables Dr
- 1756 Gables Dr
- 1752 Gables Dr
- 1748 Gables Dr
- 1740 Gables Dr
- 1728 Gables Dr
- 1708 Gables Dr
- 1704 Gables Dr
- 1761 Gables Dr
- 1753 Gables Dr
- 202 Sterling Oaks Dr Unit 202
- 2105 Arrowleaf Dr
- 1.12 acres Whippoorwill Dr Unit B
- 608 Mountain Laurel Ct
- 2008 Woodsorrel Dr
- 2013 Crossvine Rd
- 2005 Crossvine Rd
- 1936 Crossvine Rd
