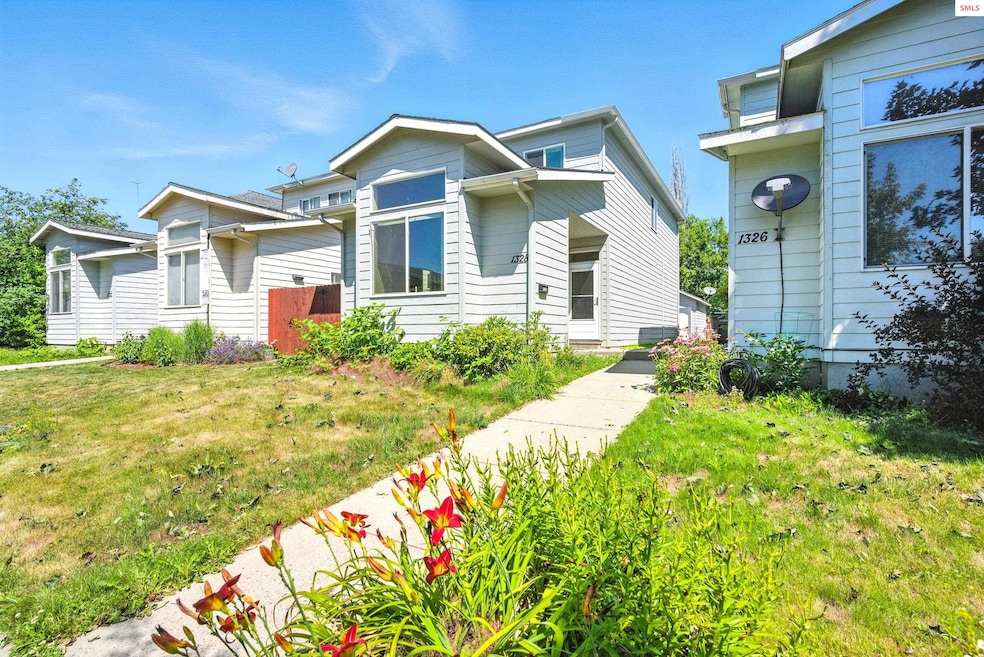1328 Spruce St Sandpoint, ID 83864
Estimated payment $2,629/month
Highlights
- Public Water Access
- No HOA
- Living Room
- Vaulted Ceiling
- Patio
- Storage
About This Home
This delightful 3-bedroom, 2-bathroom home offers comfort, convenience, and an unbeatable location - perfect for first-time buyers or those looking for affordability in town without compromise. Nestled just minutes from parks, downtown amenities, and Farmin-Stidwell Elementary School, this property combines a friendly neighborhood setting with in-town accessibility. Inside, you'll find a welcoming floor plan featuring a main floor bedroom and full bathroom -ideal for guests, home office space or flexible living needs. The kitchen is a standout, with vaulted ceilings, granite countertops, ample cabinet storage, a pantry, and a breakfast bar perfect for casual dining. The spacious living room provides a cozy place to relax, and the main floor bedroom opens directly to the back patio through a sliding glass door - great for outdoor entertaining. The upstairs generously sized bedrooms, all feature ceiling fans, quality window blinds and large picture windows. A detached oversized one-car garage offers great storage or workspace potential and is easily accessed from the rear alley - adding convenience and value. The entire home is filled with natural light and has been well maintained - truly move-in ready.
Home Details
Home Type
- Single Family
Est. Annual Taxes
- $3,099
Year Built
- Built in 2004
Lot Details
- 3,485 Sq Ft Lot
- Level Lot
Home Design
- Concrete Foundation
- Frame Construction
- Wood Siding
Interior Spaces
- 1,451 Sq Ft Home
- 2-Story Property
- Vaulted Ceiling
- Ceiling Fan
- Living Room
- Dining Room
- Storage
Kitchen
- Oven or Range
- Dishwasher
- Disposal
Bedrooms and Bathrooms
- 3 Bedrooms
- Bathroom on Main Level
- 2 Bathrooms
Laundry
- Laundry on main level
- Dryer
- Washer
Parking
- 1 Car Detached Garage
- Garage Door Opener
Outdoor Features
- Public Water Access
- Patio
Schools
- Farmin/Stidwell Elementary School
- Sandpoint Middle School
- Sandpoint High School
Utilities
- Forced Air Heating System
- Heating System Uses Natural Gas
- Electricity To Lot Line
- Gas Available
Community Details
- No Home Owners Association
Listing and Financial Details
- Assessor Parcel Number RPS01340030280A
Map
Home Values in the Area
Average Home Value in this Area
Tax History
| Year | Tax Paid | Tax Assessment Tax Assessment Total Assessment is a certain percentage of the fair market value that is determined by local assessors to be the total taxable value of land and additions on the property. | Land | Improvement |
|---|---|---|---|---|
| 2025 | $3,100 | $442,905 | $160,585 | $282,320 |
| 2024 | $3,100 | $471,969 | $160,585 | $311,384 |
| 2023 | $1,345 | $180,553 | $160,585 | $19,968 |
| 2022 | $1,143 | $136,443 | $114,333 | $22,110 |
| 2021 | $1,450 | $120,906 | $105,127 | $15,779 |
| 2020 | $2,635 | $239,229 | $61,480 | $177,749 |
| 2019 | $1,886 | $227,414 | $61,480 | $165,934 |
| 2018 | $1,874 | $148,078 | $50,284 | $97,794 |
| 2017 | $1,874 | $140,484 | $0 | $0 |
| 2016 | $279 | $140,980 | $0 | $0 |
| 2015 | $184 | $140,980 | $0 | $0 |
| 2014 | $200 | $140,763 | $0 | $0 |
Property History
| Date | Event | Price | Change | Sq Ft Price |
|---|---|---|---|---|
| 08/26/2025 08/26/25 | Pending | -- | -- | -- |
| 07/18/2025 07/18/25 | For Sale | $445,000 | +134.2% | $307 / Sq Ft |
| 12/30/2016 12/30/16 | Sold | -- | -- | -- |
| 11/02/2016 11/02/16 | Pending | -- | -- | -- |
| 11/02/2016 11/02/16 | For Sale | $190,000 | -- | $131 / Sq Ft |
Purchase History
| Date | Type | Sale Price | Title Company |
|---|---|---|---|
| Warranty Deed | -- | None Available | |
| Warranty Deed | -- | North Idaho Title Company | |
| Warranty Deed | -- | -- | |
| Interfamily Deed Transfer | -- | None Available | |
| Interfamily Deed Transfer | -- | None Available |
Mortgage History
| Date | Status | Loan Amount | Loan Type |
|---|---|---|---|
| Previous Owner | $142,500 | New Conventional | |
| Previous Owner | $127,500 | USDA | |
| Previous Owner | $119,250 | New Conventional |
Source: Selkirk Association of REALTORS®
MLS Number: 20251956
APN: RPS01-340-030280A
- 1322 Chestnut St
- 1024 Washington Ave Unit House
- 1024 Washington Ave
- 1016 N Jefferson Ave
- 1123 Chestnut St
- NNA Washington Ave Unit Lot 4
- NNA Washington Ave
- 1406 Walnut St
- 1110 Hickory St
- NNA Washington St Lot 21
- 1106 Larch St
- 1106 Larch St Unit A
- NNA lot 4 Washington Ave
- 1309 Fir St
- 1313 N Division Ave
- 1313 N Division Ave Unit C
- 1313 N Division Ave Unit A
- 1313 N Division Ave Unit B
- 1205 Kinnikinnik Ave
- 1523 Main St







