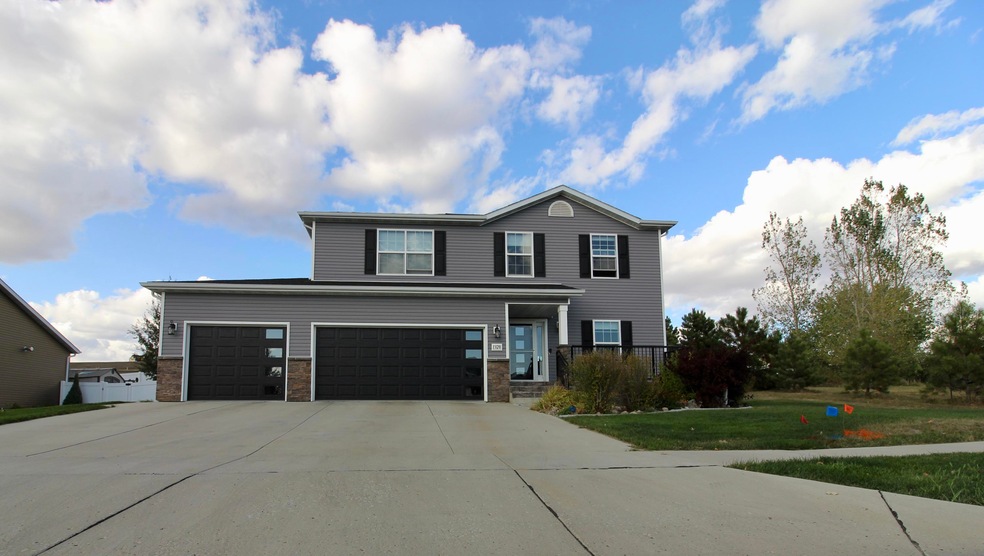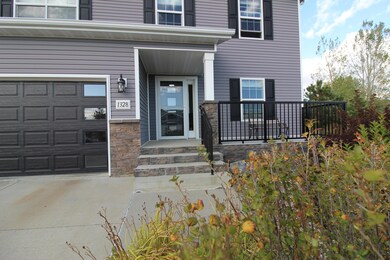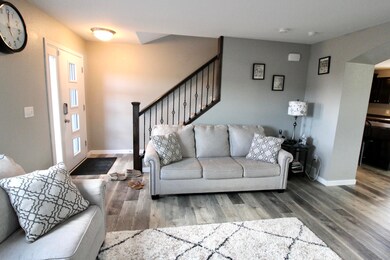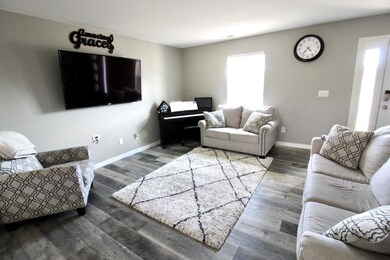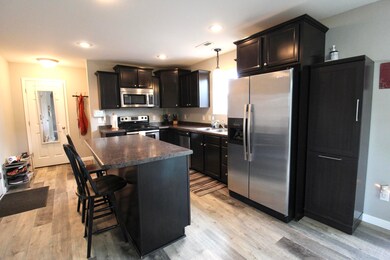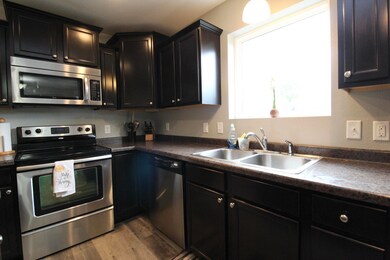
1328 Talon Rd Bismarck, ND 58503
Country West NeighborhoodEstimated Value: $432,000 - $552,000
Highlights
- Walk-In Closet
- Patio
- Forced Air Heating and Cooling System
- Century High School Rated A
- Tile Flooring
- Ceiling Fan
About This Home
As of February 2021Welcome home with your own front patio! This home is the most affordable home in the neighborhood. The Main floor has Vinyl Plank flooring throughout. You'll enjoy the back yard through sliding door to a concrete patio and Pergola. Upstairs you'll find a gathering spot to the Master Suite with double sink and walk-in closet. PLUS 2 bedrooms, full bath and Laundry! Downstairs is ANOTHER family room, conforming bedroom and bathroom! The 942 sq ft garage has everything you need including floor drain, water, cabinets and two heaters. This landscaped yard has sprinklers and with all this SPACE, its time to put in your offer today!
Last Agent to Sell the Property
KRISTINA SCHWAB
CENTURY 21 Morrison Realty Listed on: 09/27/2020
Home Details
Home Type
- Single Family
Est. Annual Taxes
- $4,613
Year Built
- Built in 2011
Lot Details
- 0.26 Acre Lot
- Rectangular Lot
- Front Yard Sprinklers
Parking
- 3 Car Garage
- Heated Garage
- Workbench in Garage
- Garage Door Opener
- Driveway
Home Design
- Shingle Roof
- Vinyl Siding
- Stone
Interior Spaces
- 2-Story Property
- Ceiling Fan
- Window Treatments
- Sump Pump
Kitchen
- Range
- Microwave
- Dishwasher
- Disposal
Flooring
- Carpet
- Tile
- Vinyl
Bedrooms and Bathrooms
- 4 Bedrooms
- Walk-In Closet
Outdoor Features
- Patio
Utilities
- Forced Air Heating and Cooling System
- Heating System Uses Natural Gas
Listing and Financial Details
- Assessor Parcel Number 1440-004-025
Ownership History
Purchase Details
Home Financials for this Owner
Home Financials are based on the most recent Mortgage that was taken out on this home.Purchase Details
Home Financials for this Owner
Home Financials are based on the most recent Mortgage that was taken out on this home.Purchase Details
Home Financials for this Owner
Home Financials are based on the most recent Mortgage that was taken out on this home.Purchase Details
Home Financials for this Owner
Home Financials are based on the most recent Mortgage that was taken out on this home.Purchase Details
Similar Homes in Bismarck, ND
Home Values in the Area
Average Home Value in this Area
Purchase History
| Date | Buyer | Sale Price | Title Company |
|---|---|---|---|
| Wilson Jonathan | $360,000 | Bismarck Title Company | |
| Yemisi Olambo | $335,000 | Bismarck Title Company | |
| Stoltz Michael | $229,990 | None Available | |
| Red Door Homes Of Bismarck Llc | $34,000 | -- | |
| Boulder Ridge Development Inc | $128,450 | -- |
Mortgage History
| Date | Status | Borrower | Loan Amount |
|---|---|---|---|
| Open | Wilson Jonathan | $337,565 | |
| Previous Owner | Yemisi Olambo | $342,202 | |
| Previous Owner | Stoltz Michael | $200,000 | |
| Previous Owner | Stoltz Michael A | $25,000 | |
| Previous Owner | Stoltz Michael A | $18,000 | |
| Previous Owner | Stoltz Michael | $179,990 | |
| Previous Owner | Red Door Homes Of Bismarck Llc | $172,492 |
Property History
| Date | Event | Price | Change | Sq Ft Price |
|---|---|---|---|---|
| 02/03/2021 02/03/21 | Sold | -- | -- | -- |
| 10/19/2020 10/19/20 | Pending | -- | -- | -- |
| 09/27/2020 09/27/20 | For Sale | $360,000 | +7.5% | $144 / Sq Ft |
| 06/28/2019 06/28/19 | Sold | -- | -- | -- |
| 05/19/2019 05/19/19 | Pending | -- | -- | -- |
| 05/14/2019 05/14/19 | For Sale | $335,000 | +45.7% | $134 / Sq Ft |
| 01/31/2012 01/31/12 | Sold | -- | -- | -- |
| 11/28/2011 11/28/11 | Pending | -- | -- | -- |
| 09/13/2011 09/13/11 | For Sale | $229,990 | -- | $128 / Sq Ft |
Tax History Compared to Growth
Tax History
| Year | Tax Paid | Tax Assessment Tax Assessment Total Assessment is a certain percentage of the fair market value that is determined by local assessors to be the total taxable value of land and additions on the property. | Land | Improvement |
|---|---|---|---|---|
| 2024 | $5,576 | $208,750 | $44,000 | $164,750 |
| 2023 | $5,370 | $208,750 | $44,000 | $164,750 |
| 2022 | $4,184 | $192,550 | $44,000 | $148,550 |
| 2021 | $3,796 | $165,950 | $39,000 | $126,950 |
| 2020 | $4,669 | $164,000 | $39,000 | $125,000 |
| 2019 | $4,613 | $165,550 | $0 | $0 |
| 2018 | $4,345 | $165,550 | $39,000 | $126,550 |
| 2017 | $3,133 | $165,550 | $39,000 | $126,550 |
| 2016 | $3,133 | $165,550 | $30,000 | $135,550 |
| 2014 | -- | $148,150 | $0 | $0 |
Agents Affiliated with this Home
-
K
Seller's Agent in 2021
KRISTINA SCHWAB
CENTURY 21 Morrison Realty
-
Nick Choukalos
N
Buyer's Agent in 2021
Nick Choukalos
PRINCE OF PEACE REALTY
(701) 220-6121
1 in this area
54 Total Sales
-
S
Seller's Agent in 2019
SUE JACOBSON
CENTURY 21 Morrison Realty
(701) 226-5535
-
H
Seller's Agent in 2012
HEATHER GOLDAMMER
BIANCO REALTY, INC.
-
L
Buyer's Agent in 2012
LICENSEE NON MEMBER
NON MEMBER LICENSEE
Map
Source: Bismarck Mandan Board of REALTORS®
MLS Number: 3408556
APN: 1440-004-025
- 4808 Cornice Loop
- 4806 Cornice Dr
- 4805 Cornice Loop
- 4615 Marsh Hawk Dr
- 4837 Cornice Loop
- 4428 Marsh Hawk Dr
- 4413 Kites Ln
- 4333 Kites Ln
- 4317 Kites Ln
- 4309 Kites Ln
- 4125 Kites Ln
- 4015 Kites Ln
- 4100 Kites Ln
- 4206 Kites Ln
- 4319 Ruminant Cir
- 4222 Kites Ln
- 4218 Kites Ln
- 4313 Ruminant Cir
- 4318 Ruminant Cir
- 1717 Prairie Hawk Dr
- 1328 Talon Rd
- 1406 Talon Rd
- 1329 Talon Rd
- 1463 Eagle Crest Loop
- 4810 Cornice Loop
- 1324 Golden Eagle Ln
- 1338 Golden Eagle Ln
- 1420 Talon Rd
- 1455 Eagle Crest Loop
- 1316 Golden Eagle Ln
- 1344 Golden Eagle Ln
- 4813 Cornice Dr
- 4804 Cornice Loop
- 1421 Talon Rd
- 4817 Cornice Dr
- 1449 Eagle Crest Loop
- 1426 Talon Rd
- 1308 Golden Eagle Ln
- 1350 Golden Eagle Ln
- 4802 Cornice Dr
