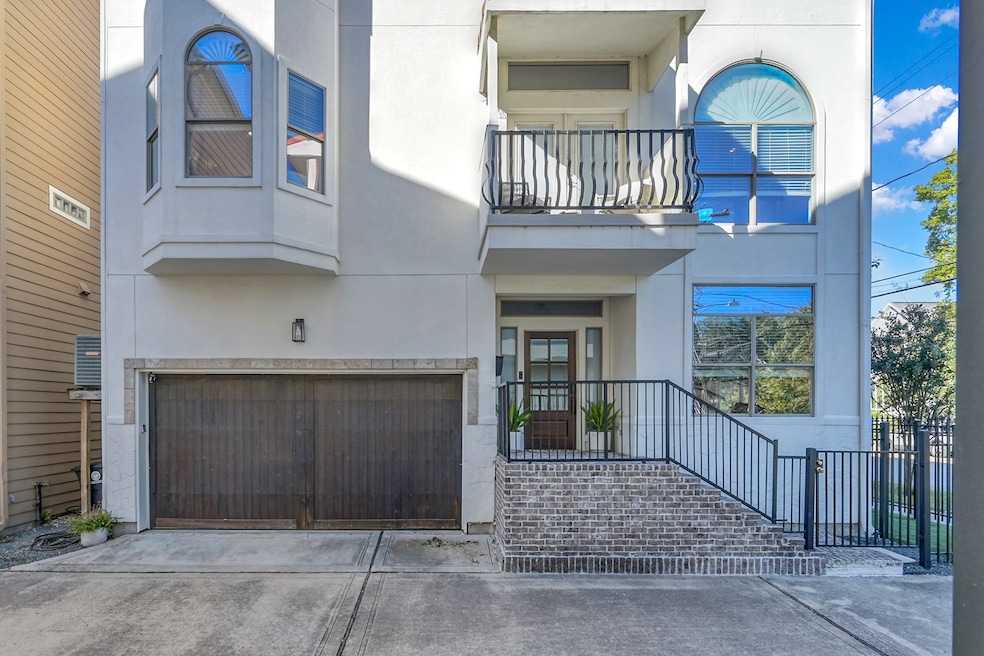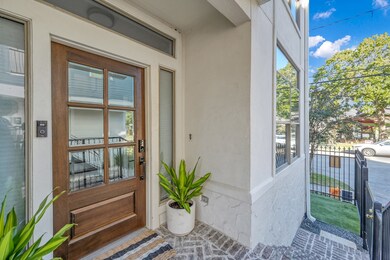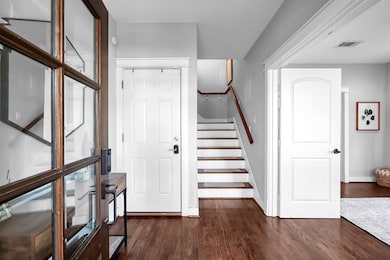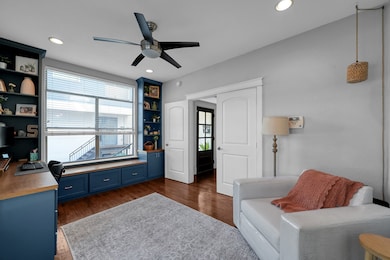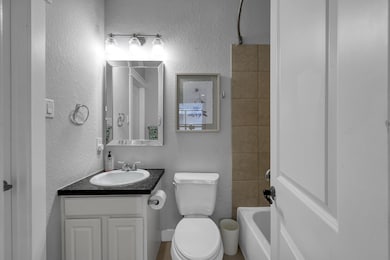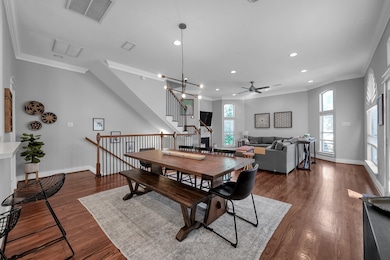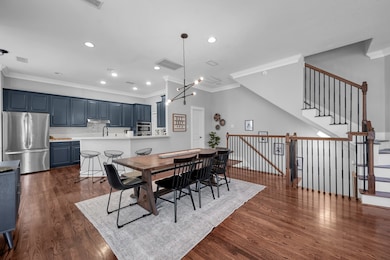1328 W 23rd St Unit A Houston, TX 77008
Greater Heights NeighborhoodEstimated payment $3,239/month
Highlights
- ENERGY STAR Certified Homes
- Vaulted Ceiling
- Mediterranean Architecture
- Sinclair Elementary School Rated A-
- Wood Flooring
- 2 Fireplaces
About This Home
Prime opportunity to own a beautifully, modernized 3 bed, 3.5 bath standalone Mediterranean style home in Shady Acres. A gated entrance opens to a quaint front yard & beautiful brick stoop ascending to the front door. The 1st floor bedroom has new custom built in shelves & ensuite bathroom. Natural light floods the 2nd floor complete w/ a remodeled kitchen w/ quartz countertops, farmhouse sink, & new appliances, updated half bath, dining area, french doors w/ balcony, and living room w/ an electric fireplace. The 3rd floor has a laundry room, spacious secondary bedroom w/ new carpet & ensuite bathroom, as well as owner’s suite complete w/ an electric fireplace & mantel. A spa-inspired primary bath features dual sinks w/ individual vanities, soaking tub, standalone shower, and new tile. 2 car garage and ample parking! Come picture the life you’ll love in this stylishly renovated home just steps away from dining, shopping, and White Oak Bayou trail in the desirable Greater Heights area.
Home Details
Home Type
- Single Family
Est. Annual Taxes
- $7,826
Year Built
- Built in 2007
Lot Details
- 1,742 Sq Ft Lot
- East Facing Home
- Property is Fully Fenced
- Corner Lot
- Side Yard
Parking
- 2 Car Attached Garage
- Additional Parking
Home Design
- Mediterranean Architecture
- Slab Foundation
- Tile Roof
- Stucco
Interior Spaces
- 2,043 Sq Ft Home
- 3-Story Property
- Vaulted Ceiling
- Ceiling Fan
- 2 Fireplaces
- Electric Fireplace
- Family Room Off Kitchen
- Living Room
- Open Floorplan
- Utility Room
- Fire and Smoke Detector
Kitchen
- Breakfast Bar
- Electric Oven
- Electric Range
- Microwave
- Dishwasher
- Quartz Countertops
- Farmhouse Sink
- Disposal
Flooring
- Wood
- Carpet
- Tile
Bedrooms and Bathrooms
- 3 Bedrooms
- En-Suite Primary Bedroom
- Soaking Tub
- Separate Shower
Laundry
- Laundry Room
- Dryer
- Washer
Schools
- Sinclair Elementary School
- Hamilton Middle School
- Waltrip High School
Additional Features
- ENERGY STAR Certified Homes
- Balcony
- Central Heating and Cooling System
Community Details
- Shady Acre Vls Amd Subdivision
Map
Home Values in the Area
Average Home Value in this Area
Tax History
| Year | Tax Paid | Tax Assessment Tax Assessment Total Assessment is a certain percentage of the fair market value that is determined by local assessors to be the total taxable value of land and additions on the property. | Land | Improvement |
|---|---|---|---|---|
| 2025 | $5,999 | $374,036 | $104,520 | $269,516 |
| 2024 | $5,999 | $409,584 | $95,810 | $313,774 |
| 2023 | $5,999 | $402,039 | $95,810 | $306,229 |
| 2022 | $8,007 | $363,629 | $78,390 | $285,239 |
| 2021 | $7,748 | $332,456 | $78,390 | $254,066 |
| 2020 | $8,056 | $332,656 | $101,907 | $230,749 |
| 2019 | $8,404 | $332,906 | $101,907 | $230,999 |
| 2018 | $5,968 | $308,208 | $101,907 | $206,301 |
| 2017 | $7,793 | $308,208 | $101,907 | $206,301 |
| 2016 | $8,344 | $330,000 | $101,907 | $228,093 |
| 2015 | $7,860 | $330,000 | $101,907 | $228,093 |
| 2014 | $7,860 | $305,740 | $90,584 | $215,156 |
Property History
| Date | Event | Price | List to Sale | Price per Sq Ft | Prior Sale |
|---|---|---|---|---|---|
| 11/22/2025 11/22/25 | Price Changed | $489,900 | -2.0% | $240 / Sq Ft | |
| 11/11/2025 11/11/25 | For Sale | $500,000 | +26.6% | $245 / Sq Ft | |
| 08/03/2025 08/03/25 | Off Market | -- | -- | -- | |
| 08/31/2020 08/31/20 | Sold | -- | -- | -- | View Prior Sale |
| 08/01/2020 08/01/20 | Pending | -- | -- | -- | |
| 06/04/2020 06/04/20 | For Sale | $395,000 | -- | $193 / Sq Ft |
Purchase History
| Date | Type | Sale Price | Title Company |
|---|---|---|---|
| Vendors Lien | -- | Chicago Title | |
| Vendors Lien | -- | Stewart Title | |
| Special Warranty Deed | -- | Chicago Title | |
| Trustee Deed | $268,000 | None Available | |
| Vendors Lien | -- | Fidelity National Title | |
| Warranty Deed | -- | Texas American Title Company |
Mortgage History
| Date | Status | Loan Amount | Loan Type |
|---|---|---|---|
| Open | $344,000 | New Conventional | |
| Previous Owner | $264,000 | New Conventional | |
| Previous Owner | $308,750 | Purchase Money Mortgage |
Source: Houston Association of REALTORS®
MLS Number: 12002773
APN: 1267240010001
- 2213 Bevis St
- 1315 W 22nd St
- 1328 W 23rd St Unit D
- 1239 W 22nd St Unit C
- 1333 W 22nd St Unit F
- 2308 Bevis St
- 1250 W 23rd St
- 1232 W 24th St Unit C
- 1241 W 24th St Unit C
- 1306 W 21st St
- 1246 W 21st St
- 2416 Bevis St
- 1334 W 21st St
- 1427 W 22nd St
- 1425 W 23rd St Unit B
- 1418 W 24th St
- 2426 Bevis St
- 1207 W 24th St Unit A
- 1360 W 25th St
- 1348 W 25th St
- 1333 W 22nd St Unit F
- 1327 W 21st St Unit ID1316404P
- 1327 W 21st St Unit ID1316409P
- 1329 W 21st St Unit ID1316406P
- 1250 W 23rd St
- 1334 W 21st St
- 1406 W 21st St Unit B
- 2301 Couch St
- 1426 W 21st St Unit A
- 1432 W 21st St Unit F
- 1237 W 24th St
- 2416 Bevis St
- 1236 W 21st St
- 1221 W 23rd St
- 1214 W 25th St
- 1206 W 25th St Unit ID1056411P
- 1548 W 23rd St
- 1225 W 25th St Unit 2
- 1225 W 25th St Unit 9
- 1425 W 26th St Unit A
