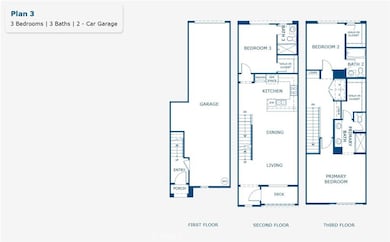1328 W Oakcrest Paseo Ontario, CA 91762
Downtown Ontario NeighborhoodEstimated payment $4,083/month
Highlights
- Home Under Construction
- Deck
- Great Room
- Dual Staircase
- Modern Architecture
- Quartz Countertops
About This Home
Welcome to Canopy—one of Ontario’s newest and most desirable communities! This inviting three-story townhome is thoughtfully designed for both comfort and convenience. The stylish kitchen showcases quartz countertops, sleek white cabinetry, and easy-to-maintain luxury vinyl plank flooring with tile in select areas. Upstairs, each bedroom features its own walk-in closet, offering exceptional storage and functionality. Ideally located with quick access to I-10 and I-60, you’ll enjoy nearby shopping, dining, and entertainment, plus Ontario International Airport is just minutes away for effortless travel. Move in ready this February 2026
Listing Agent
The New Home Company Brokerage Phone: 949-516-1166 License #02047063 Listed on: 11/15/2025
Co-Listing Agent
TNHC Realty and Construction Brokerage Phone: 949-516-1166 License #01452389
Open House Schedule
-
Sunday, November 16, 202511:00 am to 4:00 pm11/16/2025 11:00:00 AM +00:0011/16/2025 4:00:00 PM +00:00Please check in at Sales Gallery located at 1314 West Cedar Haven Paseo, Ontario, CA 91762.Add to Calendar
Property Details
Home Type
- Condominium
Year Built
- Home Under Construction
Lot Details
- Two or More Common Walls
HOA Fees
- $321 Monthly HOA Fees
Parking
- 2 Car Direct Access Garage
- Parking Available
- Tandem Parking
- No Driveway
Home Design
- Modern Architecture
- Entry on the 1st floor
- Planned Development
- Slab Foundation
- Tile Roof
- Stucco
Interior Spaces
- 1,543 Sq Ft Home
- 3-Story Property
- Dual Staircase
- Recessed Lighting
- Low Emissivity Windows
- Window Screens
- Sliding Doors
- Entryway
- Great Room
- Family Room Off Kitchen
Kitchen
- Electric Oven
- Electric Cooktop
- Microwave
- Freezer
- Dishwasher
- Quartz Countertops
- Disposal
Flooring
- Carpet
- Vinyl
Bedrooms and Bathrooms
- 3 Bedrooms
- All Upper Level Bedrooms
- Dual Vanity Sinks in Primary Bathroom
- Bathtub with Shower
- Walk-in Shower
Laundry
- Laundry Room
- Laundry on upper level
- Dryer
- Washer
Home Security
Outdoor Features
- Balcony
- Deck
- Patio
- Exterior Lighting
- Rain Gutters
Utilities
- Central Air
- Natural Gas Not Available
- Phone Available
- Cable TV Available
Listing and Financial Details
- Tax Lot 55
- Tax Tract Number 20659
- $25 per year additional tax assessments
Community Details
Overview
- Master Insurance
- 70 Units
- The Management Trust Association, Phone Number (714) 285-2626
- Built by New Home Co.
- Plan 3Ar
- Maintained Community
Amenities
- Outdoor Cooking Area
- Picnic Area
Recreation
- Park
Pet Policy
- Pets Allowed
Security
- Resident Manager or Management On Site
- Fire and Smoke Detector
Map
Home Values in the Area
Average Home Value in this Area
Property History
| Date | Event | Price | List to Sale | Price per Sq Ft |
|---|---|---|---|---|
| 11/15/2025 11/15/25 | For Sale | $599,990 | -- | $389 / Sq Ft |
Source: California Regional Multiple Listing Service (CRMLS)
MLS Number: OC25261305
- 1326 W Oakcrest Paseo Unit 56
- 1326 W Oakcrest Paseo
- 1324 W Oakcrest Paseo
- 1324 W Oakcrest Paseo Unit 57
- Plan 3 at Canopy
- Plan 4 at Canopy
- 1353 W Princeton St
- 1415 W Harvard Place
- 1422 Armsley Square
- 1163 W Princeton St
- 5635 Palo Verde St
- 1456 N Elderberry Ave
- 5573 Bonnie Brae St
- 1352 W Granada Ct
- 1164 W I St
- 1105 W Berkeley Ct
- 827 N Jasmine Ave
- 1453 W 7th St Unit 24
- 945 W Bonnie Brae Ct
- 1428 Fredericks Ln
- 1352 W 5th St
- 1539 W 7th St
- 195 Armstrong Way
- 204 Grayson Way Unit C
- 9550 Fremont Ave
- 917 W Flora St Unit B
- 221 N Mountain Ave
- 1248 W Stoneridge Ct Unit 6
- 1248 W Stoneridge Ct
- 1240 W Stoneridge Ct Unit 2
- 1425 W Stoneridge Ct
- 1322 Randy St
- 1561 Corte Santana
- 154 N Palmetto Ave
- 434 Terry Way Unit C
- 728 W E St
- 745 W E St
- 625 W G St Unit A
- 513 W I St
- 1790 W Arrow Route


