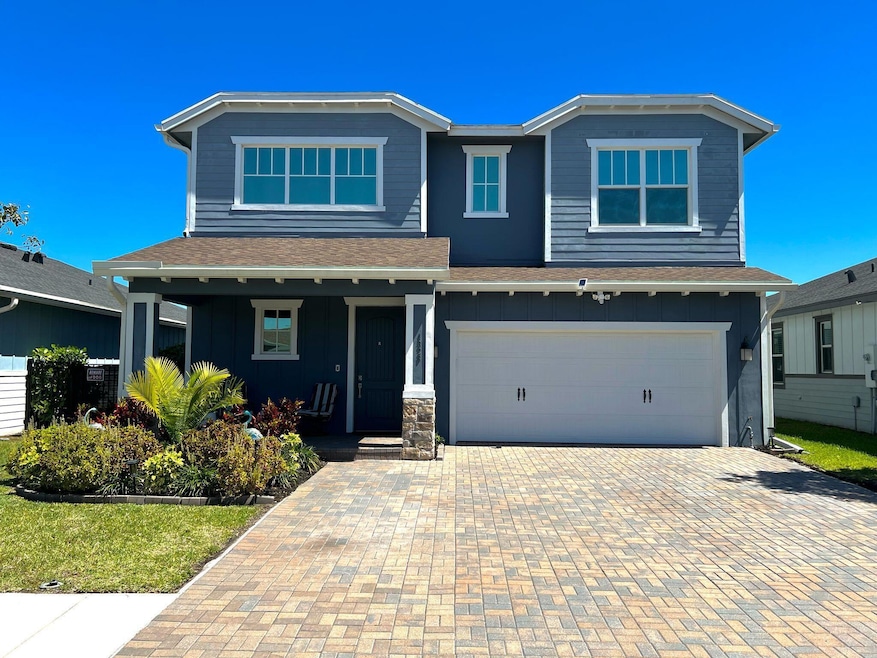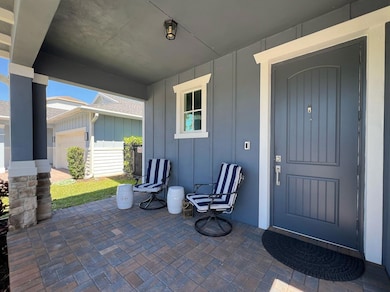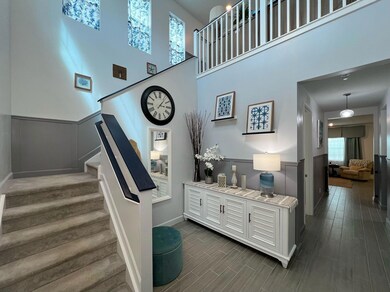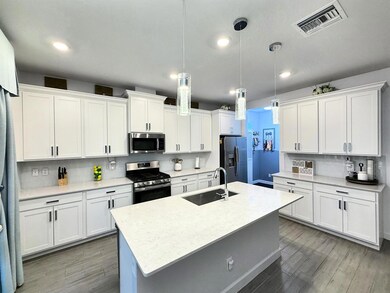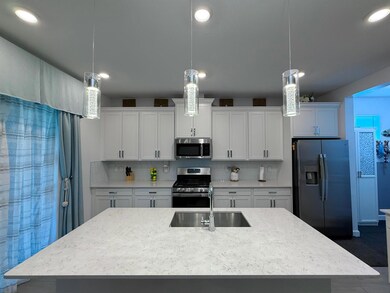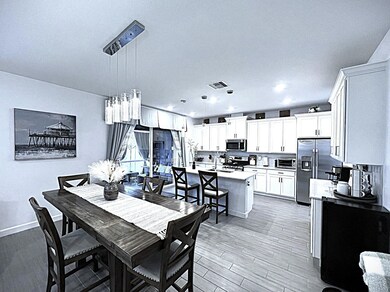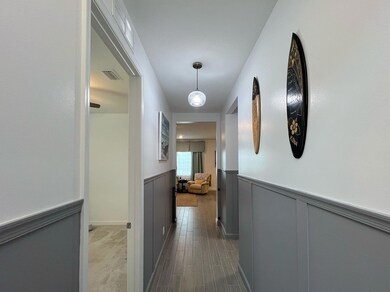1328 Wandering Willow Way Loxahatchee, FL 33470
Arden NeighborhoodHighlights
- Community Cabanas
- Gated with Attendant
- Sauna
- Binks Forest Elementary School Rated A-
- Clubhouse
- Loft
About This Home
Welcome to your pet friendly dream home! New West Acreage Elementary School opens August 2025. Spacious 4-bedroom, 3-bathroom home designed for comfort and style. Featuring soaring high ceilings, sleek stainless steel appliances, washer & dryer. This home also comes with a 2-car garage, recessed lighting throughout, impact windows and whole house generator. The versatile first floor includes a bedroom or office with a full ensuite bathroom ideal for guests or working from home. Upstairs, you will find a generous loft, three additional bedrooms, and two full bathrooms. Thoughtfully upgraded throughout, the home also boasts a beautifully landscaped and fenced backyard, a screened-in patio, and your very own saltwater space offering the perfect space for relaxation and privacy. For sale.
Home Details
Home Type
- Single Family
Est. Annual Taxes
- $2,026
Year Built
- Built in 2021
Lot Details
- Fenced
- Sprinkler System
Parking
- 2 Car Attached Garage
- Garage Door Opener
- Driveway
Interior Spaces
- 2,401 Sq Ft Home
- High Ceiling
- Entrance Foyer
- Loft
- Fire and Smoke Detector
Kitchen
- Microwave
- Dishwasher
Flooring
- Carpet
- Tile
Bedrooms and Bathrooms
- 4 Bedrooms
- Split Bedroom Floorplan
- Walk-In Closet
- 3 Full Bathrooms
- Dual Sinks
- Separate Shower in Primary Bathroom
Laundry
- Laundry Room
- Washer
- Laundry Tub
Outdoor Features
- Room in yard for a pool
- Patio
Utilities
- Cooling Available
- Central Heating
- Water Purifier
Listing and Financial Details
- Property Available on 5/23/25
- Assessor Parcel Number 00404328070002560
- Seller Considering Concessions
Community Details
Amenities
- Sauna
- Clubhouse
Recreation
- Tennis Courts
- Community Basketball Court
- Pickleball Courts
- Community Cabanas
- Community Pool
- Community Spa
- Park
- Recreational Area
- Trails
Pet Policy
- Pets Allowed
Additional Features
- Arden Pud Pod C North Subdivision
- Gated with Attendant
Map
Source: BeachesMLS
MLS Number: R11093312
APN: 00-40-43-28-07-000-2560
- 19659 Rugged Trunk Trail
- 1320 Wandering Willow Way
- 1377 Sterling Pine Place
- 1312 Wandering Willow Way
- 1360 Wandering Willow Way
- 1364 Harvest View Crossing
- 19588 Rugged Trunk Trail
- 1355 Timber Reap Trail
- 1227 Timber Reap Trail
- 1233 Wandering Willow Way
- 1225 Sterling Pine Place
- 1354 Timber Reap Trail
- 1752 Wandering Willow Way
- 19713 Tree Stand Terrace
- 1217 Wandering Willow Way
- 1218 Timber Reap Trail
- 1136 Wandering Willow Way
- 1125 Deer Haven Dr
- 1168 Sterling Pine Place
- 1120 Wandering Willow Way
- 1308 Harvest View Crossing
- 19659 Rugged Trunk Trail
- 19564 Rugged Trunk Trail
- 19771 Rugged Trunk Trail
- 1297 Wandering Willow Way
- 1227 Timber Reap Trail
- 1267 Timber Reap Trail
- 1775 Wandering Willow Way Unit 1775
- 1933 Wandering Willow Way
- 1473 Wandering Willow Way
- 19679 Barn Swallow Way
- 19427 Broad Shore Walk
- 601 Hookline Cir
- 19479 Barn Swallow Way
- 1604 Sawgrass Whisper Way
- 1470 Tangled Orchard Trace
- 19594 Broad Shore Walk
- 1088 Sterling Pine Place
- 19522 Broad Shore Walk
- 19591 Split Rail Run
