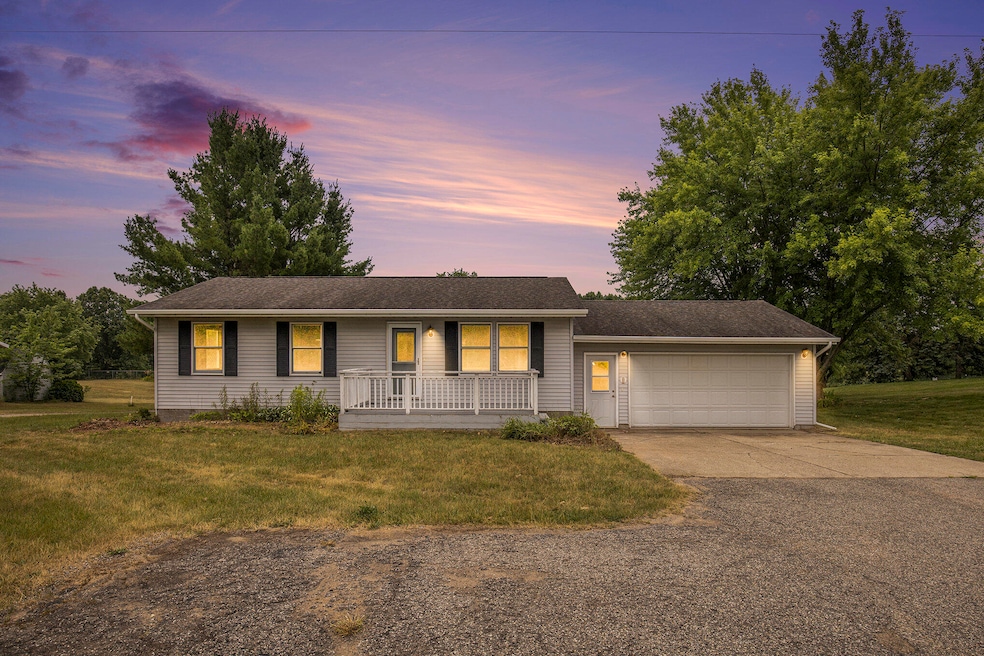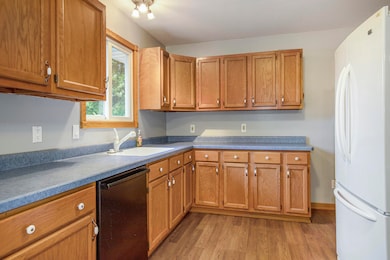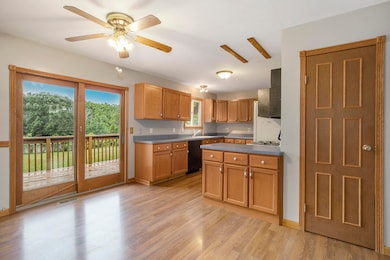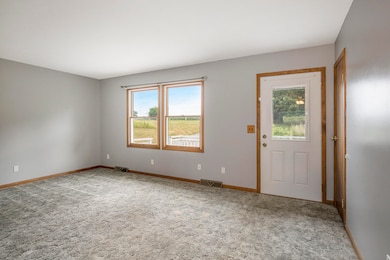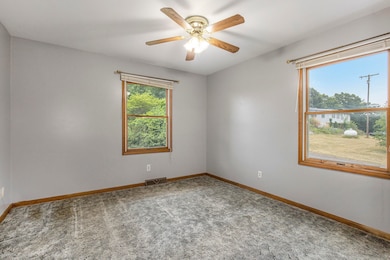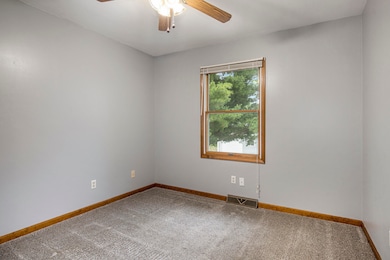
13280 Bradshaw St NE Gowen, MI 49326
Spencer Township NeighborhoodEstimated payment $2,058/month
Highlights
- Hot Property
- Deck
- 2 Car Attached Garage
- On Golf Course
- Pole Barn
- Forced Air Heating and Cooling System
About This Home
This property is a must see! Three bedroom, 2 bath, walkout ranch with attached two stall garage. Freshly painted interior and oak cabinets in kitchen. Newer mechanicals and newer generator. Home comes with a wonderful 30x40 pole barn with 1/2 bath, furnace, hot water, insulated, 100 amp service and a storage shed 12x16 - all situated on a 1 acre lot which adjoins Bowen Lakes Golf Course. This home is offered at a competitive price below market value, reflecting the opportunity to update and customize the interior to your preferences.
Home Details
Home Type
- Single Family
Est. Annual Taxes
- $2,177
Year Built
- Built in 1992
Lot Details
- 1 Acre Lot
- Lot Dimensions are 150 x 313
- On Golf Course
- Property is zoned r-r, r-r
Parking
- 2 Car Attached Garage
- Front Facing Garage
- Garage Door Opener
Home Design
- Composition Roof
- Vinyl Siding
Interior Spaces
- 1,789 Sq Ft Home
- 1-Story Property
- Ceiling Fan
- Finished Basement
- Walk-Out Basement
Kitchen
- Range<<rangeHoodToken>>
- <<microwave>>
- Freezer
- Dishwasher
- Disposal
Flooring
- Carpet
- Linoleum
- Laminate
Bedrooms and Bathrooms
- 3 Main Level Bedrooms
- 2 Full Bathrooms
Laundry
- Laundry on lower level
- Dryer
- Washer
Outdoor Features
- Deck
- Pole Barn
- Shed
- Storage Shed
Utilities
- Forced Air Heating and Cooling System
- Heating System Uses Propane
- Generator Hookup
- Power Generator
- Well
- Propane Water Heater
- Septic System
Map
Home Values in the Area
Average Home Value in this Area
Tax History
| Year | Tax Paid | Tax Assessment Tax Assessment Total Assessment is a certain percentage of the fair market value that is determined by local assessors to be the total taxable value of land and additions on the property. | Land | Improvement |
|---|---|---|---|---|
| 2025 | $827 | $124,300 | $0 | $0 |
| 2024 | $827 | $122,800 | $0 | $0 |
| 2023 | $790 | $110,500 | $0 | $0 |
| 2022 | $2,159 | $97,500 | $0 | $0 |
| 2021 | $2,006 | $94,400 | $0 | $0 |
| 2020 | $725 | $97,500 | $0 | $0 |
| 2019 | $2,032 | $82,500 | $0 | $0 |
| 2018 | $1,989 | $76,600 | $0 | $0 |
| 2017 | $1,853 | $69,400 | $0 | $0 |
| 2016 | $1,838 | $68,800 | $0 | $0 |
| 2015 | -- | $68,800 | $0 | $0 |
| 2013 | -- | $63,100 | $0 | $0 |
Property History
| Date | Event | Price | Change | Sq Ft Price |
|---|---|---|---|---|
| 07/13/2025 07/13/25 | For Sale | $339,900 | -- | $190 / Sq Ft |
Purchase History
| Date | Type | Sale Price | Title Company |
|---|---|---|---|
| Interfamily Deed Transfer | -- | None Available | |
| Warranty Deed | $130,000 | -- |
Mortgage History
| Date | Status | Loan Amount | Loan Type |
|---|---|---|---|
| Open | $113,500 | New Conventional | |
| Closed | $124,800 | Unknown |
Similar Homes in Gowen, MI
Source: Southwestern Michigan Association of REALTORS®
MLS Number: 25034394
APN: 41-04-23-451-002
- 14744 Park Place Ct NE
- 15360 Larsen Ave NE
- 13456 Windy Craig Dr
- 13478 NE Windy Craig Dr
- 12715 Big Island Dr NE
- 13033 19 Mile Rd NE
- 12480 Fargo St NE
- 12790 17 Mile Rd NE
- 13113 Pinewood St NE
- 15401 Lincoln Lake Ave NE
- 13460 Cottage View Ct
- 16351 Black Lake Cove
- 11889 Buck Hollow Ct
- 12425 20 Mile Rd NE
- 12651 Maston Lake Dr
- 16824 Shawano Dr NE
- 15818 Meddler Ave NE Unit 4
- 12948 Sandyside Dr
- 17157 Spruce Cove Trail
- 17163 Spruce Cove Trail
- 13894 22 Mile Rd NE
- 142 S Maplewood St
- 820 S Greenville West Dr
- 1601 Meijer Dr
- 100 W Cass St Unit Apartment2
- 912 S Lafayette St Unit 916
- 1118 Wellington St
- 15817 Lincoln St
- 300 Oak St
- 84 S 1st St Unit 1
- 710 W Edgerton St
- 2675 W Long Lake Rd
- 1601 Hiddenview Dr
- 3105 10 Mile Rd NE
- 8669 Thrifty Dr
- 11680 Bluebird Dr
- 7411 Pine Island Dr NE
- 4650 Ramswood Dr NE
- 4310-4340 Pine Forest Blvd
- 4100 Whispering Ln NE
