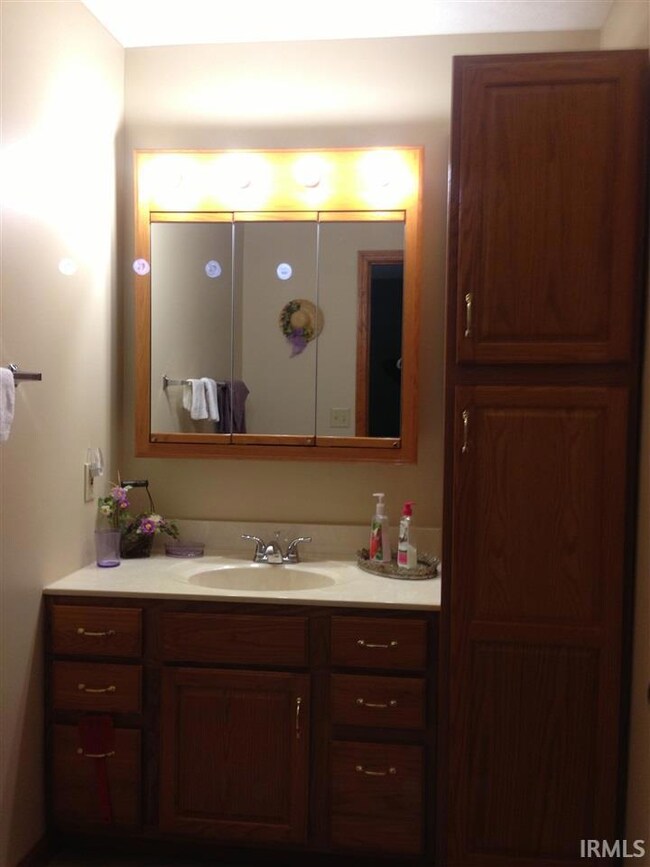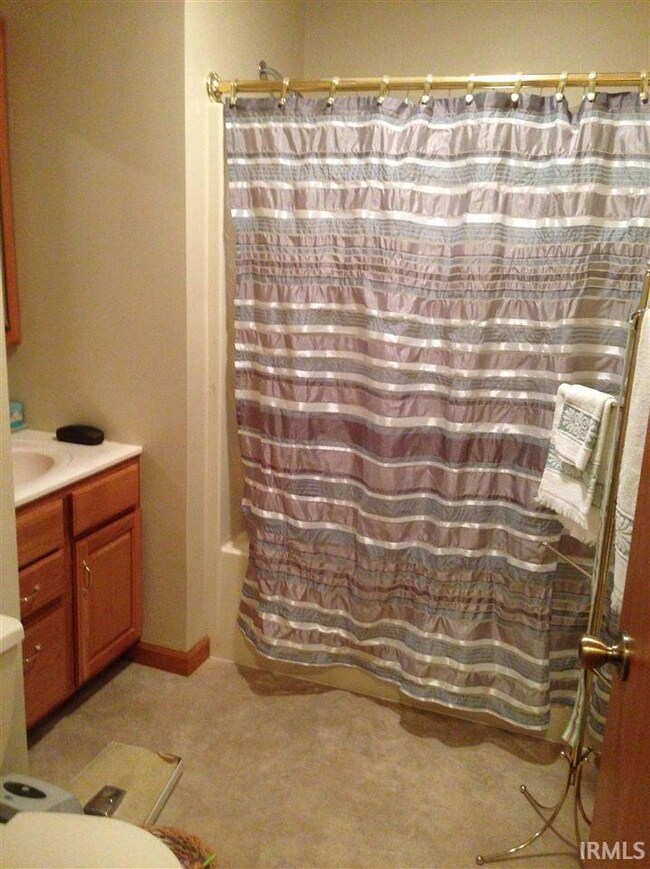
13283 Bellbrook Ave Loogootee, IN 47553
Highlights
- Ranch Style House
- Utility Sink
- Eat-In Kitchen
- Loogootee Junior/Senior High School Rated 9+
- 2 Car Attached Garage
- <<tubWithShowerToken>>
About This Home
As of June 2024Great location for this well maintained, 3bedrm, 1.5bath brick & vinyl-sided home. Move-in ready with great room, kitchen w/ custom cabinets, breakfast bar, appliances to stay including washer & dryer, separate laundry, large 2car att. grg w/ storage & workbench, patio, & shed all situated on .44acre. Will not last long!
Home Details
Home Type
- Single Family
Est. Annual Taxes
- $270
Year Built
- Built in 1996
Lot Details
- 0.44 Acre Lot
- Rural Setting
- Landscaped
Parking
- 2 Car Attached Garage
- Garage Door Opener
- Driveway
Home Design
- Ranch Style House
- Shingle Roof
- Asphalt Roof
- Vinyl Construction Material
Interior Spaces
- 1,344 Sq Ft Home
- Ceiling Fan
- Crawl Space
- Fire and Smoke Detector
Kitchen
- Eat-In Kitchen
- Electric Oven or Range
- Built-In or Custom Kitchen Cabinets
- Utility Sink
Flooring
- Carpet
- Vinyl
Bedrooms and Bathrooms
- 3 Bedrooms
- <<tubWithShowerToken>>
Laundry
- Laundry on main level
- Washer and Electric Dryer Hookup
Outdoor Features
- Patio
Schools
- Loogootee Elementary And Middle School
- Loogootee High School
Utilities
- Forced Air Heating and Cooling System
- Heating System Uses Gas
- Cable TV Available
Community Details
- Bell Brook / Bellbrook Subdivision
Listing and Financial Details
- Assessor Parcel Number 51-07-18-300-070.000-007
Ownership History
Purchase Details
Home Financials for this Owner
Home Financials are based on the most recent Mortgage that was taken out on this home.Purchase Details
Home Financials for this Owner
Home Financials are based on the most recent Mortgage that was taken out on this home.Similar Homes in Loogootee, IN
Home Values in the Area
Average Home Value in this Area
Purchase History
| Date | Type | Sale Price | Title Company |
|---|---|---|---|
| Warranty Deed | $260,000 | None Listed On Document | |
| Warranty Deed | -- | -- |
Mortgage History
| Date | Status | Loan Amount | Loan Type |
|---|---|---|---|
| Previous Owner | $205,000 | New Conventional | |
| Previous Owner | $45,000 | Stand Alone Refi Refinance Of Original Loan |
Property History
| Date | Event | Price | Change | Sq Ft Price |
|---|---|---|---|---|
| 06/13/2024 06/13/24 | Sold | $260,000 | -4.4% | $193 / Sq Ft |
| 05/18/2024 05/18/24 | Pending | -- | -- | -- |
| 05/08/2024 05/08/24 | For Sale | $272,000 | +10.6% | $202 / Sq Ft |
| 11/04/2022 11/04/22 | Sold | $246,000 | -1.6% | $183 / Sq Ft |
| 10/04/2022 10/04/22 | Pending | -- | -- | -- |
| 07/19/2022 07/19/22 | Price Changed | $249,900 | -3.8% | $186 / Sq Ft |
| 06/14/2022 06/14/22 | Price Changed | $259,900 | -5.5% | $193 / Sq Ft |
| 05/27/2022 05/27/22 | For Sale | $274,900 | +90.9% | $205 / Sq Ft |
| 02/28/2017 02/28/17 | Sold | $144,000 | -3.4% | $107 / Sq Ft |
| 01/12/2017 01/12/17 | Pending | -- | -- | -- |
| 01/03/2017 01/03/17 | For Sale | $149,000 | -- | $111 / Sq Ft |
Tax History Compared to Growth
Tax History
| Year | Tax Paid | Tax Assessment Tax Assessment Total Assessment is a certain percentage of the fair market value that is determined by local assessors to be the total taxable value of land and additions on the property. | Land | Improvement |
|---|---|---|---|---|
| 2024 | $1,249 | $217,800 | $22,500 | $195,300 |
| 2023 | $1,249 | $202,200 | $21,700 | $180,500 |
| 2022 | $274 | $163,100 | $21,300 | $141,800 |
| 2021 | $293 | $145,700 | $20,600 | $125,100 |
| 2020 | $288 | $139,000 | $20,200 | $118,800 |
| 2019 | $282 | $134,500 | $19,800 | $114,700 |
| 2018 | $286 | $130,500 | $19,800 | $110,700 |
| 2017 | $280 | $116,500 | $19,300 | $97,200 |
| 2016 | $275 | $107,200 | $18,900 | $88,300 |
| 2014 | $265 | $104,900 | $18,200 | $86,700 |
| 2013 | -- | $103,100 | $18,200 | $84,900 |
Agents Affiliated with this Home
-
Patti Sanders

Seller's Agent in 2024
Patti Sanders
Key Associates Realty Group
(812) 709-0848
18 in this area
97 Total Sales
-
Tamyra Thornton

Buyer's Agent in 2024
Tamyra Thornton
Century 21 Classic Realty
(812) 699-0552
1 in this area
79 Total Sales
-
Billy Walker

Seller's Agent in 2022
Billy Walker
Century 21 Classic Realty
(812) 296-1807
50 in this area
131 Total Sales
-
Anna Lou Chapman

Seller's Agent in 2017
Anna Lou Chapman
RE/MAX
(812) 486-6031
3 in this area
178 Total Sales
Map
Source: Indiana Regional MLS
MLS Number: 201700651
APN: 51-07-18-300-070.000-007
- 1196 Bellgrade Dr
- 1243 Bellgrade Ave
- 1372 Bellbrook Rd
- 1435 Bellbrook Rd
- 209 Acton St
- 210 Sycamore St
- 402 N Kentucky Ave
- 305 Queen St
- 2 Off Us 231 and Mt Calvary Rd
- 305 NE 2nd St
- Lot 36 Country Court S D V
- Lot 34 Country Court S D V
- Lot 23 Country Court S D V
- Lot 24 Country Court S D V
- Lot 27 Country Court S D V
- Lot 26 Country Court S D V
- Lot 15 Country Court S D V
- Lot 28 Country Court S D V
- Lot 33 Country Court S D V
- Lot 16 Country Court S D V






