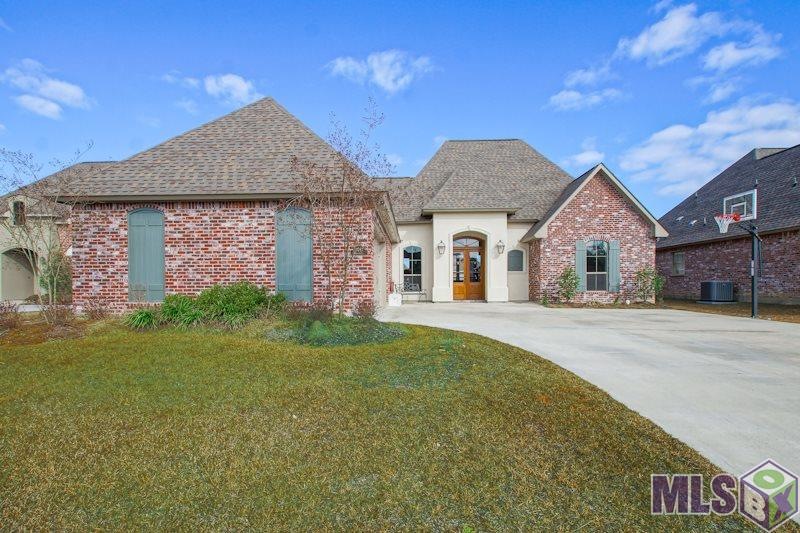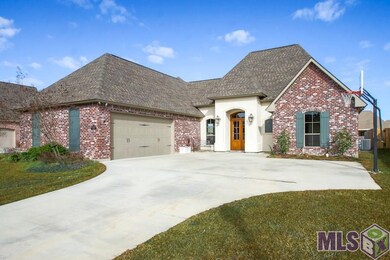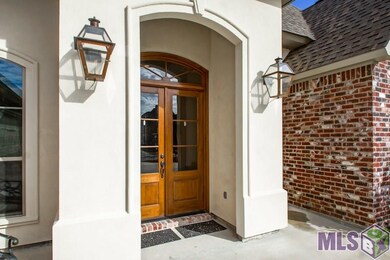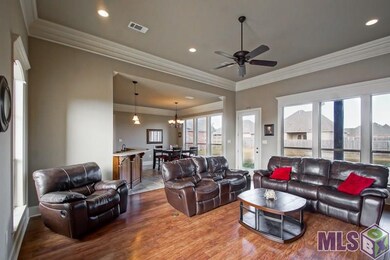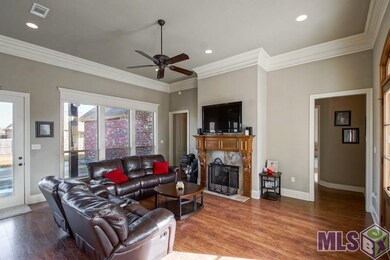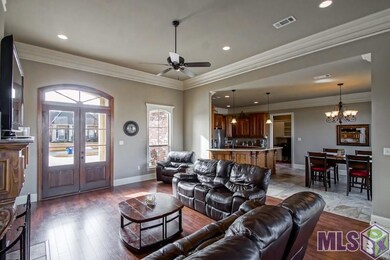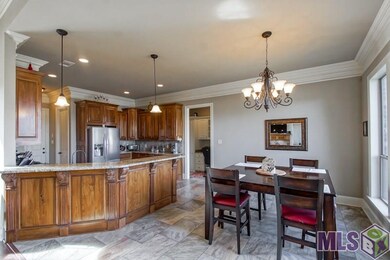
13283 Brookcrest Dr Walker, LA 70785
Walker NeighborhoodHighlights
- Wood Flooring
- Acadian Style Architecture
- Covered patio or porch
- North Corbin Junior High School Rated A-
- Granite Countertops
- Tray Ceiling
About This Home
As of May 2023Come see what this beautiful 4 bedroom, 3 bathroom open floor plan home has to offer in the prestigious Collins Place Subdivision. As you walk into the front door you are greeted with high ceilings and open floor plan. The living room is very spacious and features wood floors and a beautiful gas fireplace. The kitchen features lots of cabinet space, granite counter tops, a gas stove, stainless steel appliances, a breakfast bar and a breakfast area. This home is also a triple split floor plan. There is an additional bedroom and bathroom off from the kitchen. The additional bedroom is spacious and has good closet space. The bathrooms have granite counter tops and tub/shower combo. The other additional bedrooms are on the other side of the home and are very spacious and have good closet space. The master bedroom is very spacious, has high ceilings and has wood floors. The master bedroom also features a master bathroom suite. The master bathroom features double sinks, separate shower, jetted tub, and two walk in closets. The home also features a computer nook. As you walk out the back door you will see this yard is great for entertaining. There is a large covered and open patio and the yard is a great size. This home did not flood in the August 2016 Flood. Home is in X flood zone. Make your appt today!
Last Agent to Sell the Property
Keller Williams Realty Premier Partners License #0995680298

Home Details
Home Type
- Single Family
Est. Annual Taxes
- $3,509
Year Built
- Built in 2015
Lot Details
- Lot Dimensions are 75x140
- Landscaped
- Level Lot
HOA Fees
- $25 Monthly HOA Fees
Home Design
- Acadian Style Architecture
- Brick Exterior Construction
- Slab Foundation
- Architectural Shingle Roof
- Stucco
Interior Spaces
- 2,144 Sq Ft Home
- 1-Story Property
- Crown Molding
- Tray Ceiling
- Ceiling height of 9 feet or more
- Ceiling Fan
- Gas Log Fireplace
- Living Room
- Fire and Smoke Detector
Kitchen
- Gas Oven
- Gas Cooktop
- Microwave
- Dishwasher
- Granite Countertops
- Disposal
Flooring
- Wood
- Carpet
- Ceramic Tile
Bedrooms and Bathrooms
- 4 Bedrooms
- En-Suite Primary Bedroom
- 3 Full Bathrooms
Laundry
- Laundry Room
- Electric Dryer Hookup
Parking
- 2 Car Garage
- Garage Door Opener
Outdoor Features
- Covered patio or porch
- Exterior Lighting
Location
- Mineral Rights
Utilities
- Central Heating and Cooling System
- Community Sewer or Septic
Community Details
- Built by Crest Construction, Inc.
Map
Home Values in the Area
Average Home Value in this Area
Property History
| Date | Event | Price | Change | Sq Ft Price |
|---|---|---|---|---|
| 05/01/2023 05/01/23 | Sold | -- | -- | -- |
| 03/25/2023 03/25/23 | Price Changed | $376,000 | +4.5% | $175 / Sq Ft |
| 03/24/2023 03/24/23 | Pending | -- | -- | -- |
| 03/21/2023 03/21/23 | For Sale | $359,900 | +26.3% | $168 / Sq Ft |
| 02/24/2017 02/24/17 | Sold | -- | -- | -- |
| 01/26/2017 01/26/17 | Pending | -- | -- | -- |
| 01/12/2017 01/12/17 | For Sale | $284,900 | +3.6% | $133 / Sq Ft |
| 10/26/2015 10/26/15 | Sold | -- | -- | -- |
| 09/26/2015 09/26/15 | Pending | -- | -- | -- |
| 03/10/2015 03/10/15 | For Sale | $274,900 | -- | $128 / Sq Ft |
Tax History
| Year | Tax Paid | Tax Assessment Tax Assessment Total Assessment is a certain percentage of the fair market value that is determined by local assessors to be the total taxable value of land and additions on the property. | Land | Improvement |
|---|---|---|---|---|
| 2024 | $3,509 | $33,634 | $4,110 | $29,524 |
| 2023 | $2,723 | $22,500 | $2,910 | $19,590 |
| 2022 | $2,742 | $22,500 | $2,910 | $19,590 |
| 2021 | $2,413 | $22,500 | $2,910 | $19,590 |
| 2020 | $2,401 | $22,500 | $2,910 | $19,590 |
| 2019 | $2,474 | $22,580 | $2,110 | $20,470 |
| 2018 | $2,497 | $22,580 | $2,110 | $20,470 |
| 2017 | $2,553 | $22,580 | $2,110 | $20,470 |
| 2015 | $200 | $1,750 | $1,750 | $0 |
| 2014 | $203 | $1,750 | $1,750 | $0 |
Mortgage History
| Date | Status | Loan Amount | Loan Type |
|---|---|---|---|
| Open | $333,000 | No Value Available | |
| Previous Owner | $252,684 | FHA | |
| Previous Owner | $35,316 | Balloon | |
| Previous Owner | $253,855 | FHA | |
| Previous Owner | $260,897 | FHA | |
| Previous Owner | $254,273 | FHA |
Deed History
| Date | Type | Sale Price | Title Company |
|---|---|---|---|
| Deed | $160,000 | Home Run Title | |
| Cash Sale Deed | $284,900 | None Available | |
| Deed | $274,900 | Champlin Title Inc |
Similar Homes in Walker, LA
Source: Greater Baton Rouge Association of REALTORS®
MLS Number: 2017000540
APN: 0558163A
- 13275 Brookcrest Dr
- 13306 Brookcrest Dr
- 31067 Autumn Lake Dr
- 13388 Williamsburg Dr
- 30979 Ridgeway Dr
- 13482 Autumn Run Dr
- 13272 David Lee Dr
- 13186 David Lee Dr
- 30814 Ava Ln
- 13209 Hanks Way
- TBD Walker Rd N
- 12514 Orchid Ln
- 31917 Seminole Rd
- 30674 Corbin Ave
- 12250 Cottage Hill Dr
- TBD Kathy's Cove
- 12741 Darby Dr
- 31350 Walker Rd N
- TBD Courtney Rd
- 12888 Siberian Dr
