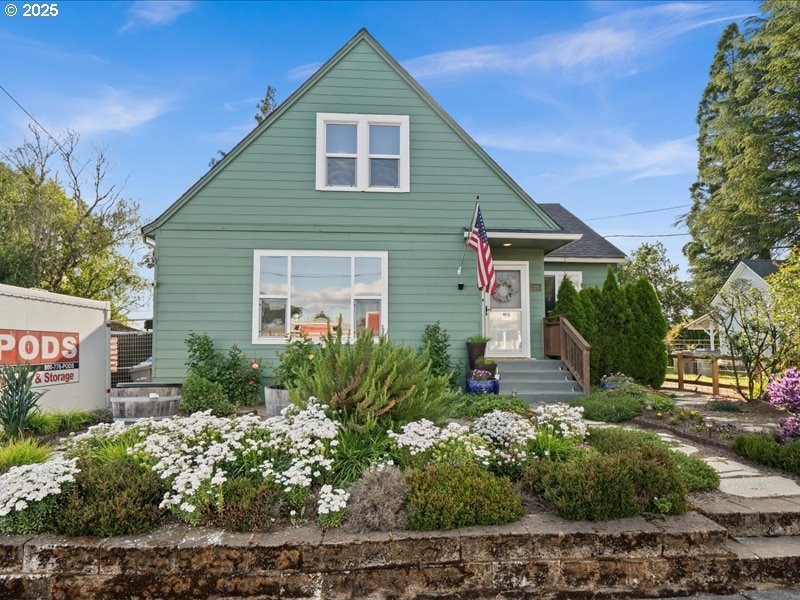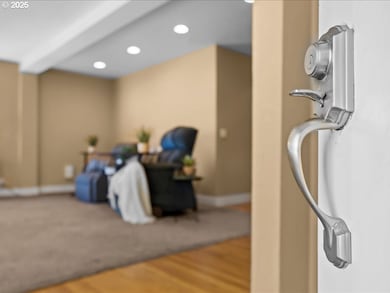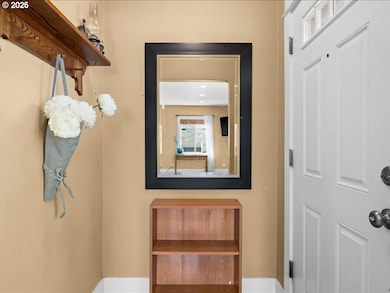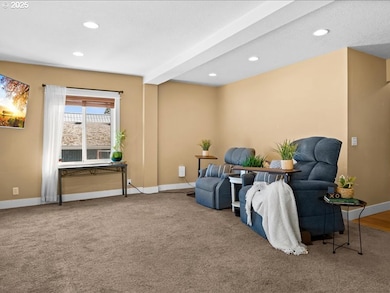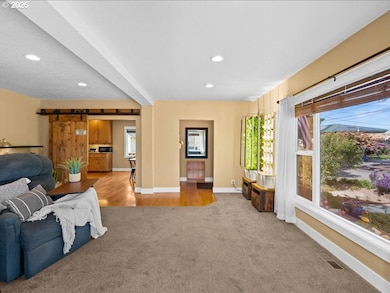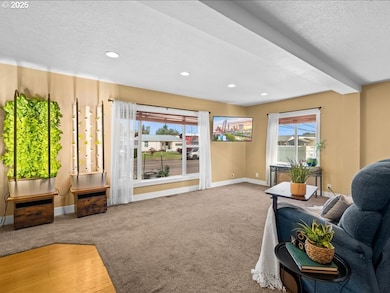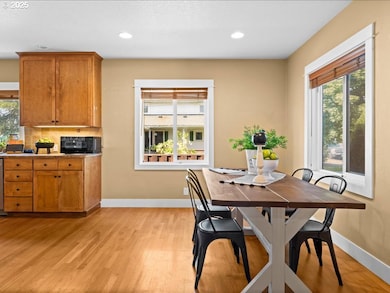
$625,000
- 5 Beds
- 2 Baths
- 2,582 Sq Ft
- 42280 NW Banks Rd
- Banks, OR
This unique property offers just over 1 acre of land with tremendous potential for future development. Whether you're looking to restore the existing home—originally built before 1915 and relocated from historic Wilkesboro around that time—or pursue new construction options, this is a rare opportunity to bring your vision to life. Zoned for flexibility, the land may lend itself to multi-unit
Susie Vandehey Jurgensen Welcome Home Realty
