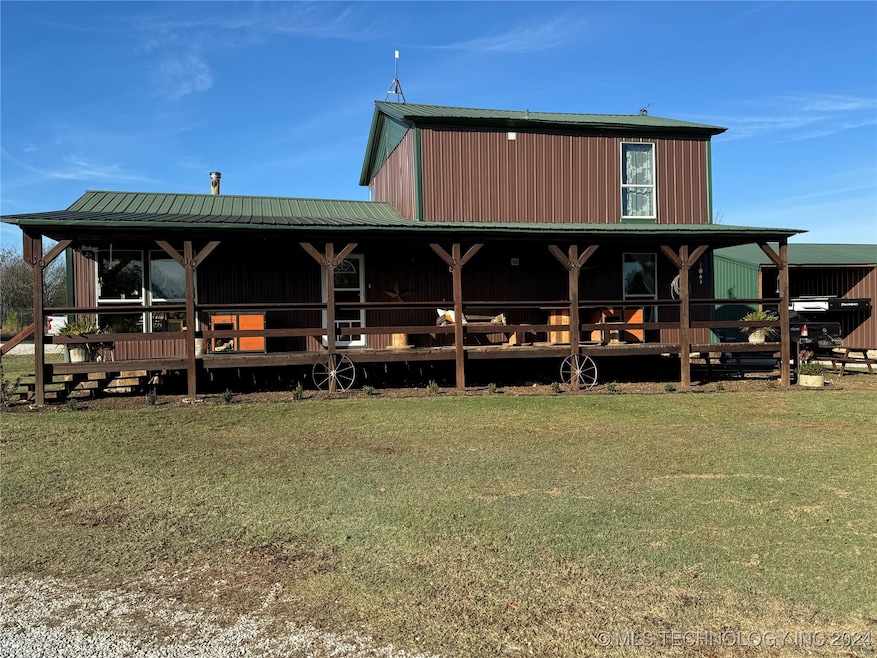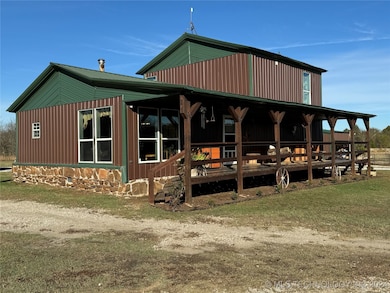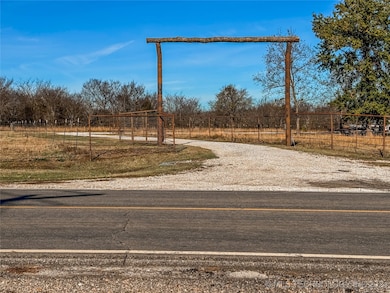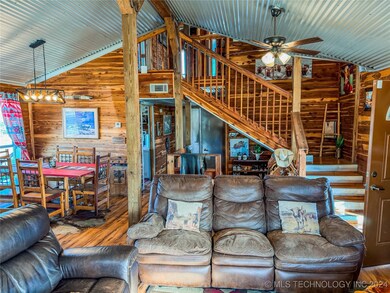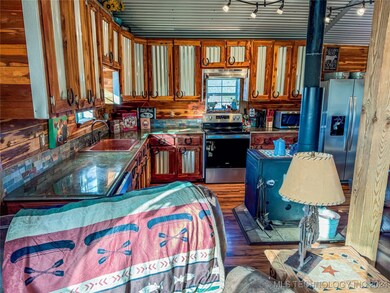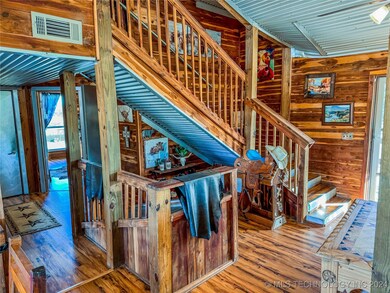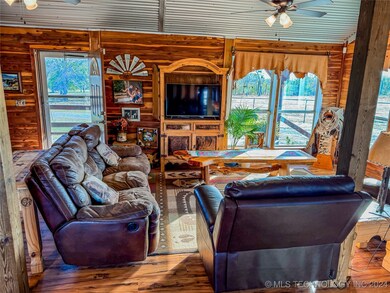
13285 Oktaha Rd Oktaha, OK 74450
Highlights
- Barn
- Second Garage
- 73.22 Acre Lot
- Horses Allowed On Property
- RV Access or Parking
- Mature Trees
About This Home
As of April 2025REDUCED $95,100! PRICED 25K BELOW APPRAISED VALUE. IF YOU'RE LOOKING FOR A TURNKEY CATTLE OPERATION WITH HUNTING AND FISHING TOO-LOOK NO FURTHER! THIS PLACE HAS IT ALL. CUSTOM CEDAR RANCH HOUSE BUILT IN 2015. 4 BEDROOMS & 2 BATHROOMS. 1793 SQ.FT. ON 73.22 AC. STORM CELLAR IN BASEMENT. PAVED ROAD ACCESS, 1 MILES WEST OF HWY 69 FROM THE OKTAHA EXIT. BEAUTIFUL OPEN FLOOR PLAN. VAULTED CEILINGS. MUD ROOM AND LAUNDRY ROOM WITH DEEP SINK. ALL APPLIANCES INCLUDED. ENJOY WATCHING YOUR CATTLE GRAZE FROM YOUR COVERED FRONT PORCH IN THE 4 AC. PIPE FENCE WEANING AREA. THE PROPERTY BOASTS 5 PONDS, MOST STOCKED WITH FISH. 60'X40' BARN W/ELECTRICITY, FAN, COVERED WORKING CATTLE PENS, CATTLE CHUTE AND ADJUSTABLE LOADING RAMP. WET WEATHER CREEK RUNS THROUGHOUT THE PROPERTY. ESTABLISHED HUNTING FOOD PLOTS AND 2 TREE STANDS. TWO HAY TRAPS, GARDEN AREA AND 2, 5 TON GRAIN SILOS. ALL WEATHER DOG PEN. 8'X15' TACK SHED AND CHICKEN COOP. 40'X20' SHOP W/12' DOOR, 1 TON HOIST, & LOFT. 33'X20' SHOP IS PERFECT FOR BOAT, GYM, AND MUCH MORE. BOTH SHOPS HAVE CONCRETE FLOORS, INSULATED AND AIR CONDITIONING. THE WORK IS DONE, COME AND ENJOY YOUR FOREVER HOME!
Last Agent to Sell the Property
Porches and Pastures License #203839 Listed on: 11/12/2024
Home Details
Home Type
- Single Family
Est. Annual Taxes
- $1,201
Year Built
- Built in 2015
Lot Details
- 73.22 Acre Lot
- Creek or Stream
- East Facing Home
- Dog Run
- Property is Fully Fenced
- Pipe Fencing
- Mature Trees
- Wooded Lot
Parking
- 4 Car Garage
- Carport
- Second Garage
- Parking Storage or Cabinetry
- Workshop in Garage
- Side Facing Garage
- Gravel Driveway
- RV Access or Parking
Home Design
- Wood Frame Construction
- Metal Roof
- Steel Beams
Interior Spaces
- 1,793 Sq Ft Home
- 2-Story Property
- Vaulted Ceiling
- Ceiling Fan
- 1 Fireplace
- Wood Burning Stove
- Aluminum Window Frames
- Laminate Flooring
Kitchen
- Built-In Oven
- Electric Oven
- Built-In Range
- Microwave
- Dishwasher
Bedrooms and Bathrooms
- 4 Bedrooms
- 2 Full Bathrooms
Laundry
- Dryer
- Washer
Basement
- Partial Basement
- Crawl Space
Outdoor Features
- Spring on Lot
- Deck
- Covered patio or porch
- Separate Outdoor Workshop
- Outdoor Storage
- Storm Cellar or Shelter
Schools
- Oktaha Elementary School
- Oktaha High School
Farming
- Barn
- Farm
Horse Facilities and Amenities
- Horses Allowed On Property
Utilities
- Zoned Heating and Cooling
- Heat Pump System
- Electric Water Heater
- Lagoon System
Community Details
- No Home Owners Association
- Muskogee Co Unplatted Subdivision
- Greenbelt
Listing and Financial Details
- Home warranty included in the sale of the property
Ownership History
Purchase Details
Home Financials for this Owner
Home Financials are based on the most recent Mortgage that was taken out on this home.Purchase Details
Home Financials for this Owner
Home Financials are based on the most recent Mortgage that was taken out on this home.Purchase Details
Home Financials for this Owner
Home Financials are based on the most recent Mortgage that was taken out on this home.Similar Homes in Oktaha, OK
Home Values in the Area
Average Home Value in this Area
Purchase History
| Date | Type | Sale Price | Title Company |
|---|---|---|---|
| Warranty Deed | $465,000 | Pioneer Abstract | |
| Warranty Deed | $287,500 | Pioneer Ttl Abstract & Ttl C | |
| Warranty Deed | $91,500 | Pioneer Abstract & Title Co |
Mortgage History
| Date | Status | Loan Amount | Loan Type |
|---|---|---|---|
| Open | $465,000 | VA | |
| Previous Owner | $150,000 | New Conventional | |
| Previous Owner | $61,300 | Future Advance Clause Open End Mortgage |
Property History
| Date | Event | Price | Change | Sq Ft Price |
|---|---|---|---|---|
| 04/21/2025 04/21/25 | Sold | $465,000 | -7.0% | $259 / Sq Ft |
| 03/26/2025 03/26/25 | Pending | -- | -- | -- |
| 02/26/2025 02/26/25 | Price Changed | $499,900 | -4.8% | $279 / Sq Ft |
| 02/12/2025 02/12/25 | Price Changed | $524,900 | -4.5% | $293 / Sq Ft |
| 01/16/2025 01/16/25 | Price Changed | $549,900 | -3.5% | $307 / Sq Ft |
| 01/03/2025 01/03/25 | Price Changed | $569,900 | -4.2% | $318 / Sq Ft |
| 11/12/2024 11/12/24 | For Sale | $595,000 | -- | $332 / Sq Ft |
Tax History Compared to Growth
Tax History
| Year | Tax Paid | Tax Assessment Tax Assessment Total Assessment is a certain percentage of the fair market value that is determined by local assessors to be the total taxable value of land and additions on the property. | Land | Improvement |
|---|---|---|---|---|
| 2024 | $1,232 | $13,115 | $997 | $12,118 |
| 2023 | $1,232 | $13,115 | $1,003 | $12,112 |
| 2022 | $1,129 | $12,362 | $875 | $11,487 |
| 2021 | $1,134 | $12,362 | $875 | $11,487 |
| 2020 | $1,153 | $12,362 | $875 | $11,487 |
| 2019 | $998 | $12,323 | $875 | $11,448 |
| 2018 | $975 | $10,628 | $832 | $9,796 |
| 2017 | $975 | $10,627 | $832 | $9,795 |
| 2016 | $975 | $10,627 | $832 | $9,795 |
| 2015 | $145 | $2,437 | $832 | $1,605 |
| 2014 | $0 | $2,437 | $832 | $1,605 |
Agents Affiliated with this Home
-
Scott Pace
S
Seller's Agent in 2025
Scott Pace
Porches and Pastures
(801) 360-2500
5 Total Sales
-
Marshea Halterman
M
Buyer's Agent in 2025
Marshea Halterman
C21/First Choice Realty
(918) 478-3051
6 Total Sales
Map
Source: MLS Technology
MLS Number: 2439633
APN: 0000-28-13N-17E-4-048-17
- 10500 W 123rd St S
- 511 Cemetery Rd
- 001 Cemetery Rd
- 12601 S 74th St W
- 11765 S 74th St W
- 0 County Rd Unit 2525151
- 8100 Wainwright Rd
- 707 E
- 000 E 1030 Rd
- 9449 S 74th St W
- 421019 E 1040
- 10829 S 62nd St W
- 7610 W 133rd St S
- 424470 E 1020 Rd
- 000 S 4270 Rd
- 0 Lakeland St Unit 2514990
- 0 Lakeland St Unit 2436639
- 1002 Lakeland St
- 424398 Texanna Rd
- 15 S 24th St W
