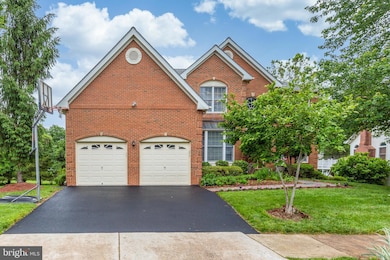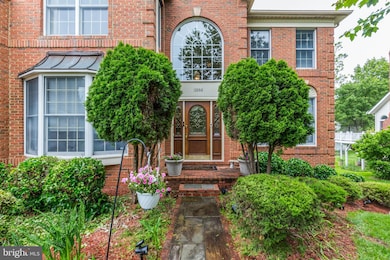13286 Holly Meadow Ln Herndon, VA 20171
Floris NeighborhoodHighlights
- Colonial Architecture
- Vaulted Ceiling
- Furnished
- Floris Elementary School Rated A
- 1 Fireplace
- No HOA
About This Home
A Partial Rental_A Furnished House in the Heart of Herndon!
5min to the Metro Station - 30/40min to DC - 10min to Reston downtown - 5min to Dulles airport.
Welcome to this rarely available sun-drenched, stylish, and fully furnished 5-bedroom stunner in the coveted Middleton Farm neighborhood!
Step into a grand main level featuring a gourmet chef’s kitchen—complete with gleaming granite countertops, oversized center island with gas cooktop, built-in granite desk, and a spacious layout perfect for cooking, entertaining, or just enjoying your morning coffee. Flowing seamlessly from the kitchen is the warm and inviting family room with vaulted ceilings and a wood-burning fireplace, ideal for cozy nights in.
Upstairs, you’ll find four bedrooms, including a spacious primary suite with a walk-in closet and a spa-like bathroom, a tub, and a frameless glass shower. One convenient Jack and Jill with two bedrooms with shared bathroom, and another bedroom with its private bathroom, which offer both privacy and functionality for family and guests.
The walk-up basement is a home of its own! With a fully equipped kitchenette, bedroom, and a bright living room area, it’s perfect for guests or in-laws.
But the magic doesn’t stop there! Step outside to your multi-tiered deck and soak in the lush green views. Whether you're lounging under the ceiling fan in the screened-in gazebo or enjoying dinner on the deck, this backyard is a true oasis.
Perks include:
Oversized 2-car garage
Elegant formal living and dining rooms
Dedicated home office with built-ins
Premium schools: Floris Elementary, Carson Middle, Westfield High
Easy access to Dulles Airport, Silver Line Metro, Frying Pan Park, shopping & dining galore!
This is not just a house—it's a lifestyle. Available fully furnished. Rental for at least 1 year!
Home Details
Home Type
- Single Family
Est. Annual Taxes
- $12,976
Year Built
- Built in 2001
Lot Details
- 0.29 Acre Lot
- Property is in excellent condition
- Property is zoned 303
Parking
- On-Street Parking
Home Design
- Colonial Architecture
- Brick Exterior Construction
- Asphalt Roof
- Concrete Perimeter Foundation
Interior Spaces
- 3,762 Sq Ft Home
- Property has 3 Levels
- Furnished
- Vaulted Ceiling
- 1 Fireplace
- Laminate Flooring
- Walk-Out Basement
Bedrooms and Bathrooms
- 4 Main Level Bedrooms
- 4 Full Bathrooms
Schools
- Floris Elementary School
- Carson Middle School
- Westfield High School
Utilities
- Forced Air Heating System
- Natural Gas Water Heater
- Municipal Trash
Listing and Financial Details
- Residential Lease
- Security Deposit $5,000
- Rent includes lawn service, maid service, hoa/condo fee
- No Smoking Allowed
- 12-Month Min and 36-Month Max Lease Term
- Available 6/2/25
- $50 Application Fee
- $250 Repair Deductible
- Assessor Parcel Number 0251 26 0022
Community Details
Overview
- No Home Owners Association
- Monroe Chase Subdivision
Pet Policy
- No Pets Allowed
Map
Source: Bright MLS
MLS Number: VAFX2244892
APN: 0251-26-0022
- 13310 Point Rider Ln
- 2709 Floris Ln
- 13132 Bradley Farm Dr
- 13505 Clear Lake Ct
- 2639 Iron Forge Rd
- 13017 New Parkland Dr
- 13584 Cedar Run Ln
- 2908 Robin Glen Ct
- 2642 Logan Wood Dr
- 2505 James Madison Cir
- 2506 James Monroe Cir
- 12817 Framingham Ct
- 13438 Burrough Farm Dr
- 12901 Cedar Glen Ln
- 13116 Ashnut Ln
- 12811 Monroe Manor Dr
- 13416 Burrough Farm Dr
- 2883 Franklin Oaks Dr
- 2653 Fanieul Hall Ct
- 3147 Kinross Cir
- 13345 Point Rider Ln
- 3005 Jeannie Anna Ct
- 13627 Cedar Run Ln
- 3009 Mcmaster Ct
- 12835 Pinecrest Rd
- 2627 Tarleton Corner Dr
- 13416 Burrough Farm Dr
- 13324 Burrough Farm Dr
- 2636 Armada St
- 13095 Rose Petal Cir
- 2551 Cornelia Rd
- 13044 Rose Petal Cir
- 13693 Neil Armstrong Ave
- 3152 Yeager Dr
- 2463 Clover Field Cir
- 13722 Neil Armstrong Ave Unit 404
- 2408 Ripplemeade Ct
- 2501 Clover Field Cir
- 13133 Rose Petal Cir
- 2502 Clover Field Cir







