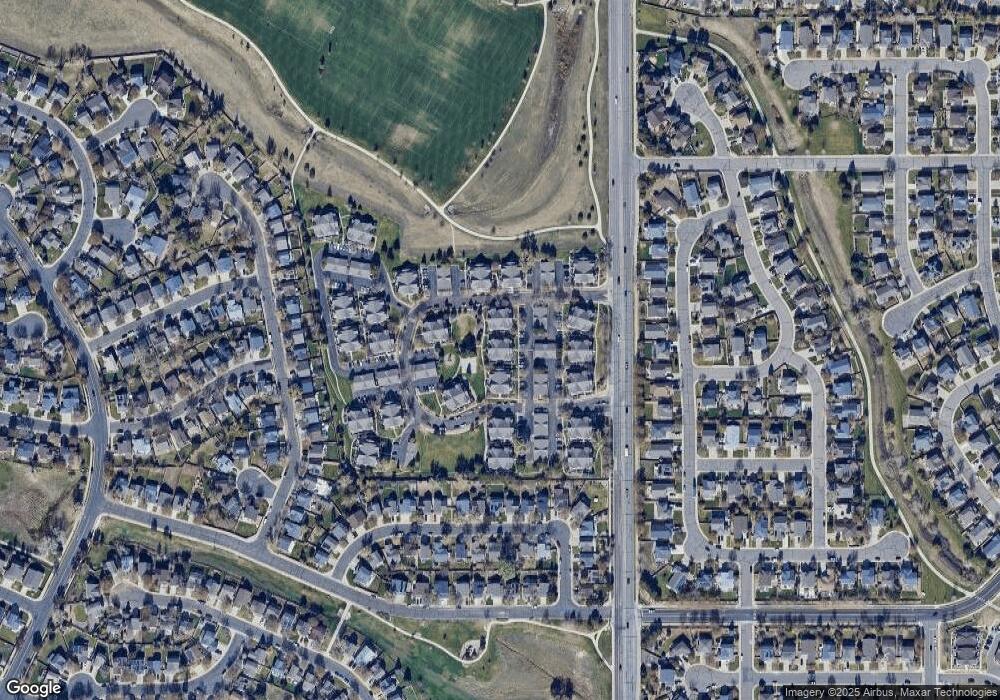13287 Holly St Unit F Thornton, CO 80241
Estimated Value: $381,000 - $396,000
2
Beds
2
Baths
1,750
Sq Ft
$223/Sq Ft
Est. Value
About This Home
This home is located at 13287 Holly St Unit F, Thornton, CO 80241 and is currently estimated at $389,578, approximately $222 per square foot. 13287 Holly St Unit F is a home located in Adams County with nearby schools including Eagleview Elementary School, Rocky Top Middle School, and Horizon High School.
Ownership History
Date
Name
Owned For
Owner Type
Purchase Details
Closed on
Feb 11, 2022
Sold by
Deckert Gailia B
Bought by
Lucas Eric and Lucas Jennifer
Current Estimated Value
Home Financials for this Owner
Home Financials are based on the most recent Mortgage that was taken out on this home.
Original Mortgage
$328,400
Outstanding Balance
$304,981
Interest Rate
3.56%
Mortgage Type
New Conventional
Estimated Equity
$84,597
Purchase Details
Closed on
May 3, 2017
Sold by
Gallas Tyler and Huft Emily
Bought by
Deckert Gailia B and Kugler Lonald G
Home Financials for this Owner
Home Financials are based on the most recent Mortgage that was taken out on this home.
Original Mortgage
$270,019
Interest Rate
4.25%
Mortgage Type
FHA
Purchase Details
Closed on
Mar 16, 2015
Sold by
Hohl Chad
Bought by
Gallas Tyler and Huft Emily
Home Financials for this Owner
Home Financials are based on the most recent Mortgage that was taken out on this home.
Original Mortgage
$189,053
Interest Rate
3.73%
Mortgage Type
New Conventional
Purchase Details
Closed on
Jul 22, 2004
Sold by
Kiefer Stephen N and Kiefer Jennifer
Bought by
Hohl Chad
Home Financials for this Owner
Home Financials are based on the most recent Mortgage that was taken out on this home.
Original Mortgage
$134,800
Interest Rate
5.25%
Mortgage Type
Unknown
Purchase Details
Closed on
Apr 1, 2004
Sold by
Kiefer Stephen N
Bought by
Kiefer Stephen N and Kiefer Jennifer
Purchase Details
Closed on
Sep 20, 2002
Sold by
James Construction Company
Bought by
Kiefer Stephen N
Home Financials for this Owner
Home Financials are based on the most recent Mortgage that was taken out on this home.
Original Mortgage
$154,469
Interest Rate
6.21%
Mortgage Type
FHA
Create a Home Valuation Report for This Property
The Home Valuation Report is an in-depth analysis detailing your home's value as well as a comparison with similar homes in the area
Home Values in the Area
Average Home Value in this Area
Purchase History
| Date | Buyer | Sale Price | Title Company |
|---|---|---|---|
| Lucas Eric | $410,500 | None Listed On Document | |
| Deckert Gailia B | $275,000 | Canyon Title | |
| Gallas Tyler | $194,900 | Fidelity National Title Ins | |
| Hohl Chad | $168,500 | Fahtco | |
| Kiefer Stephen N | -- | -- | |
| Kiefer Stephen N | $156,894 | First American Heritage Titl |
Source: Public Records
Mortgage History
| Date | Status | Borrower | Loan Amount |
|---|---|---|---|
| Open | Lucas Eric | $328,400 | |
| Previous Owner | Deckert Gailia B | $270,019 | |
| Previous Owner | Gallas Tyler | $189,053 | |
| Previous Owner | Hohl Chad | $134,800 | |
| Previous Owner | Kiefer Stephen N | $154,469 | |
| Closed | Hohl Chad | $33,700 |
Source: Public Records
Tax History Compared to Growth
Tax History
| Year | Tax Paid | Tax Assessment Tax Assessment Total Assessment is a certain percentage of the fair market value that is determined by local assessors to be the total taxable value of land and additions on the property. | Land | Improvement |
|---|---|---|---|---|
| 2024 | $2,494 | $24,810 | $5,000 | $19,810 |
| 2023 | $2,469 | $27,800 | $3,920 | $23,880 |
| 2022 | $2,308 | $20,950 | $4,030 | $16,920 |
| 2021 | $2,384 | $20,950 | $4,030 | $16,920 |
| 2020 | $2,328 | $20,870 | $4,150 | $16,720 |
| 2019 | $2,333 | $20,870 | $4,150 | $16,720 |
| 2018 | $2,007 | $17,440 | $1,580 | $15,860 |
| 2017 | $1,825 | $17,440 | $1,580 | $15,860 |
| 2016 | $1,454 | $13,530 | $1,750 | $11,780 |
| 2015 | $1,452 | $13,530 | $1,750 | $11,780 |
| 2014 | $1,361 | $12,330 | $1,750 | $10,580 |
Source: Public Records
Map
Nearby Homes
- 13275 Holly St Unit F
- 13271 Holly St Unit B
- 13243 Holly St Unit F
- 5575 E 130th Dr
- 13028 Grape Ct
- 5341 E 129th Way
- 5628 Hudson Cir
- 15372 Jersey Ct
- 13068 Kearney St
- 13234 Krameria St
- 13385 Jasmine St
- 13349 Krameria St
- 12797 Ivy St
- 12792 Ivy St
- 12812 Jasmine St Unit C
- 12771 Jasmine Ct
- 12774 Jasmine Ct
- 12741 Ivanhoe St
- 12845 Jasmine Way
- 12780 Elm St
- 13287 Holly St Unit D
- 13287 Holly St Unit E
- 13287 Holly St Unit C
- 13287 Holly St Unit B
- 13287 Holly St Unit A
- 13287 Holly St
- 13287 Holly St
- 13223 Holly St Unit C
- 13223 Holly St Unit D
- 13223 Holly St Unit B
- 13223 Holly St Unit E
- 13223 Holly St Unit A
- 13223 Holly St Unit F
- 13223 Holly St Unit 13223C
- 13283 Holly St Unit D
- 13283 Holly St Unit E
- 13283 Holly St Unit F
- 13283 Holly St Unit C
- 13283 Holly St Unit B
- 13283 Holly St Unit A
