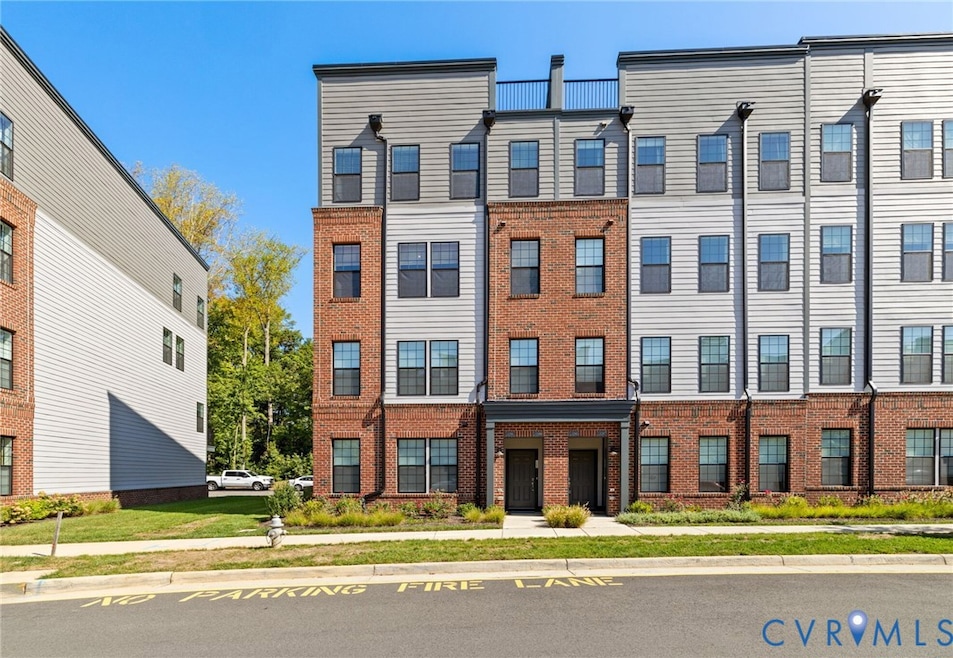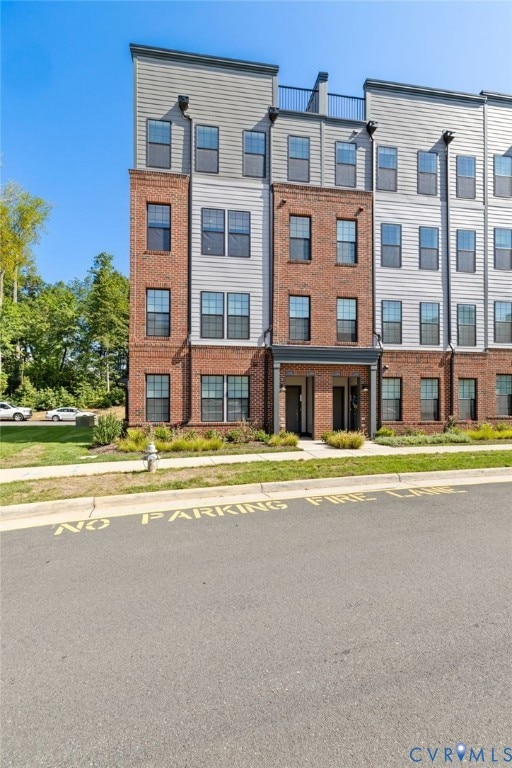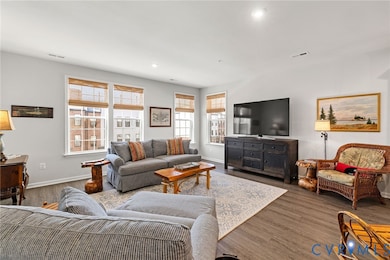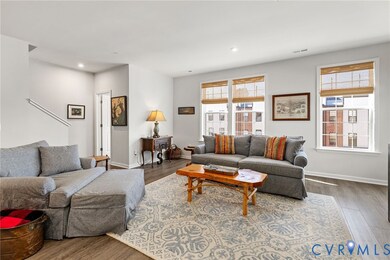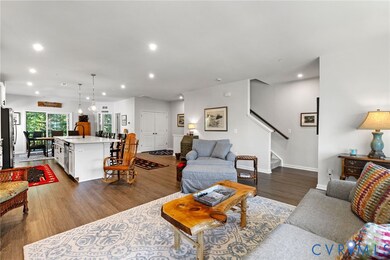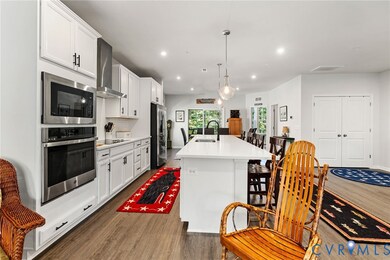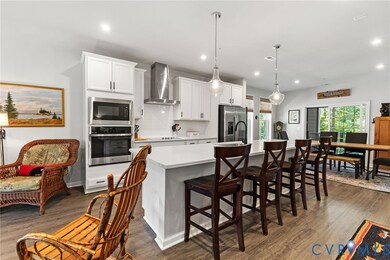13289 Coalfield Station Ln Midlothian, VA 23114
Estimated payment $2,923/month
Highlights
- High Ceiling
- Granite Countertops
- 1 Car Direct Access Garage
- J B Watkins Elementary School Rated A-
- Balcony
- Rear Porch
About This Home
Experience the height of contemporary comfort in this stunning 3-bedroom, 2.5-bath end-unit "Julianne" model condo. This home offers the optimal balance of an open floor plan and peaceful privacy, perfect for both entertaining and unwinding.
The main level greets you with beautiful luxury vinyl plank flooring and a spacious floor plan that includes a dedicated study, providing a perfect space for a home office or quiet reading nook. The gourmet kitchen boasts stainless steel GE Profile appliances, a large 10-foot quartz island, and a large walk-in pantry for all your culinary needs. The living space seamlessly connects to a private, covered balcony with tranquil, wooded views. Head upstairs to find your personal oasis and sanctuary. The second level features a total of three bedrooms, all with soft carpeting. The spacious primary suite includes a tiled bathroom with two separate vanities with granite countertops, a private water closet, a large walk-in shower, and a large walk-in closet. Two additional bedrooms and a hall bath with double sinks round out the second floor. A key highlight of this home is the expansive rooftop terrace, providing an ideal outdoor living space for relaxing or entertaining under the sky. As an end unit, this home benefits from extra windows and natural light, creating a bright and airy atmosphere. The convenience of a one-car garage and a parking apron for a second vehicle makes daily life a breeze. This is an ideal home for anyone needing extra room for a home office, hobbies, or guests.
Listing Agent
Long & Foster REALTORS Brokerage Phone: (804) 340-7000 License #0225058507 Listed on: 09/17/2025

Co-Listing Agent
Long & Foster REALTORS Brokerage Phone: (804) 340-7000 License #0225230594
Property Details
Home Type
- Condominium
Est. Annual Taxes
- $3,927
Year Built
- Built in 2023
HOA Fees
- $140 Monthly HOA Fees
Parking
- 1 Car Direct Access Garage
- Garage Door Opener
- Driveway
- Off-Street Parking
Home Design
- Brick Exterior Construction
- Shingle Roof
- Asphalt Roof
- Wood Siding
Interior Spaces
- 2,296 Sq Ft Home
- 2-Story Property
- Wired For Data
- High Ceiling
- Recessed Lighting
- Dining Area
- Stacked Washer and Dryer
Kitchen
- Eat-In Kitchen
- Built-In Oven
- Electric Cooktop
- Microwave
- Dishwasher
- Kitchen Island
- Granite Countertops
- Disposal
Flooring
- Partially Carpeted
- Ceramic Tile
- Vinyl
Bedrooms and Bathrooms
- 3 Bedrooms
- En-Suite Primary Bedroom
- Walk-In Closet
- Double Vanity
Home Security
Outdoor Features
- Balcony
- Rear Porch
Schools
- Watkins Elementary School
- Midlothian Middle School
- Midlothian High School
Utilities
- Forced Air Heating and Cooling System
- Vented Exhaust Fan
- Water Heater
- High Speed Internet
- Cable TV Available
Listing and Financial Details
- Assessor Parcel Number 731-70-60-67-900-076
Community Details
Overview
- Coalfield Station Subdivision
Security
- Fire Sprinkler System
Map
Home Values in the Area
Average Home Value in this Area
Tax History
| Year | Tax Paid | Tax Assessment Tax Assessment Total Assessment is a certain percentage of the fair market value that is determined by local assessors to be the total taxable value of land and additions on the property. | Land | Improvement |
|---|---|---|---|---|
| 2025 | $3,934 | $441,200 | $50,000 | $391,200 |
| 2024 | $3,934 | $418,500 | $50,000 | $368,500 |
Property History
| Date | Event | Price | List to Sale | Price per Sq Ft |
|---|---|---|---|---|
| 10/10/2025 10/10/25 | Price Changed | $465,000 | -2.1% | $203 / Sq Ft |
| 09/17/2025 09/17/25 | For Sale | $475,000 | -- | $207 / Sq Ft |
Source: Central Virginia Regional MLS
MLS Number: 2525743
APN: 731-70-60-67-900-076
- The Julianne Plan at Coalfield Station
- 13133 Brattice Loop
- 13267 Garland Ln
- 13210 Garland Ln
- 13208 Garland Ln
- 13239 Garland Ln
- 13121 Brattice Loop
- 13129 Brattice Loop
- 13219 Garland Ln
- 13217 Garland Ln
- 13213 Garland Ln
- 13211 Garland Ln
- 13205 Garland Ln
- 13201 Garland Ln
- 13137 Brattice Dr
- 13141 Brattice Loop
- 13101 N Brattice Loop
- 13624 Village Ridge Dr
- 13736 Randolph Pond Ln
- 218 That Way
- 13300 Enclave Dr
- 1301 Buckingham Station Dr
- 13519 Ridgemoor Dr
- 500 Bristol Village Dr
- 1104 Winterlake Dr
- 12400 Dutton Rd
- 13226 Coalfield Station Ln
- 14300 Michaux View Way
- 14250 Sapphire Park Ln
- 14400 Palladium Dr
- 11753 N Briar Patch Dr
- 1701 Irondale Rd
- 401 Lancaster Gate Dr
- 12801 Lucks Ln
- 14650 Luxe Center Dr
- 400 Katrina Ct
- 2301 Thoroughbred Cir
- 14018 Millpointe Rd
- 1255 Lazy River Rd
- 11906 Exbury Terrace
