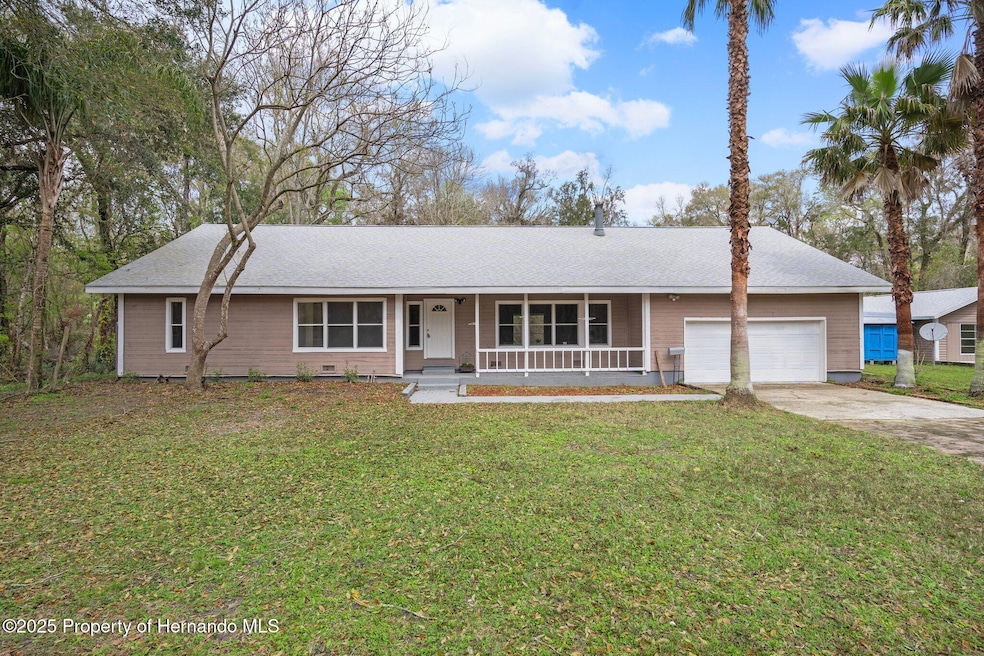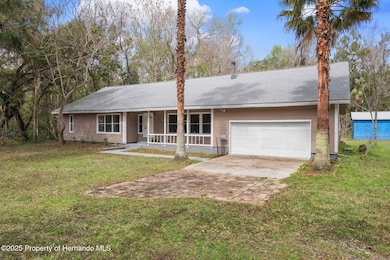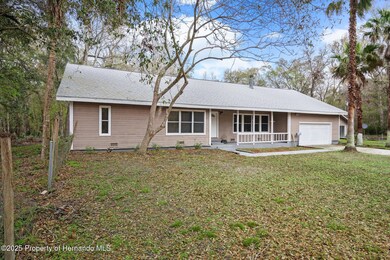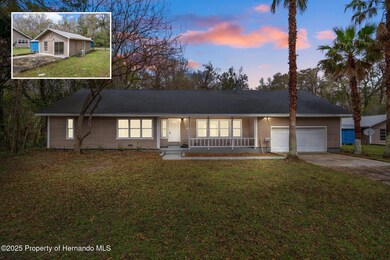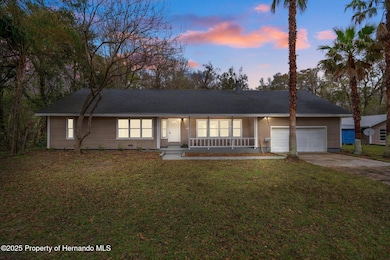
13289 Joy Path Brooksville, FL 34601
Estimated payment $3,189/month
Highlights
- Guest House
- Open Floorplan
- Wood Flooring
- RV Access or Parking
- Vaulted Ceiling
- Main Floor Primary Bedroom
About This Home
Welcome to your dream country retreat! Seller financing is offered to qualified buyers for this amazing home. This gorgeous four-bedroom, three-bathroom home with a two car garage boasts an impressive 3,001 square feet of thoughtfully designed living space, all nestled on a picturesque 3.5 acres zoned Agricultural with no deed restrictions. The exterior of the home features charming cedar siding, creating a warm and inviting atmosphere that blends beautifully with the surrounding landscape. As you step inside, you'll immediately notice the stunning waterproof luxury vinyl plank flooring that flows throughout the home, accentuated by fresh interior and exterior paint. The new 30-year three-dimensional shingle roof (permitted and added in 2024) adds peace of mind and a touch of modern elegance. A new hot water heater (2024 ) and a newer AC unit (installed in 2019) ensure comfort and convenience year-round. The heart of the home is the expansive great room, where soaring cathedral ceilings create an airy ambiance. Gather around the impressive wood-burning fireplace, perfect for cozy evenings with family and friends. Sliding glass doors lead to a large, relaxing screened-in porch, providing a tranquil space to enjoy your morning coffee or unwind with a glass of wine after a busy day, all while overlooking your private backyard oasis. Your culinary dreams will come true in the beautifully remodeled kitchen, featuring an abundance of exquisite white cabinets, stunning granite countertops, and brand new high-end stainless steel appliances. The convenient breakfast bar and spacious kitchen island make it an ideal space for entertaining, while the bright eat-in kitchen area, adorned with numerous windows, offers captivating views of the lush backyard. The home includes a large inside laundry room complete with a utility sink and cabinets, ensuring practicality in daily chores. The master bedroom is a true sanctuary, boasting two expansive walk-in closets and an en-suite bathroom that features a linen closet, stylish new vanity, a newer toilet, and a step-in shower. Bedrooms two and three are generously sized, each with ample closet space and new fan/light fixtures for added comfort. The fourth bedroom, located on the second floor, features its own large walk-in closet and a full bathroom, complete with a lovely new vanity, mirror and a step-in shower making it perfect for guests or as a private suite. The property also includes an oversized two-car garage, providing ample storage and parking space. There is a charming separate ''studio''guest house that awaits with 622 sq. ft. complete with a mini-split AC for comfort and a brand new roof (2023) featuring 30-year three-dimensional shingles. This ''studio'' guest house is fully equipped with a beautiful kitchen with new cabinets, granite counter-tops and stainless steel appliances, along with a new water heater (installed in 2024) and a full bathroom with a step-in shower. For those with hobbies or storage needs, a barn with 727 sq feet of space and a new 30-year three-dimensional shingle roof offers versatile options—whether as a workshop or additional storage space. There are RV hook-ups on this property as well. This unique property is situated in a serene and quiet country setting, yet remains conveniently close to the charming town of Brooksville, offering the perfect blend of rural tranquility and modern amenities.
Last Listed By
Keller Williams-Elite Partners License #3117899 Listed on: 03/02/2025

Home Details
Home Type
- Single Family
Est. Annual Taxes
- $7,129
Year Built
- Built in 1982 | Remodeled
Lot Details
- 3.5 Acre Lot
- Property fronts a county road
- South Facing Home
- Wire Fence
- Property is zoned AG, Agricultural
Parking
- 2 Car Garage
- Garage Door Opener
- Circular Driveway
- RV Access or Parking
Home Design
- Shingle Roof
- Wood Siding
Interior Spaces
- 3,001 Sq Ft Home
- 2-Story Property
- Open Floorplan
- Built-In Features
- Vaulted Ceiling
- Ceiling Fan
- Wood Burning Fireplace
- Entrance Foyer
- Workshop
- Screened Porch
- Fire and Smoke Detector
Kitchen
- Breakfast Bar
- Electric Oven
- Dishwasher
- Kitchen Island
Flooring
- Wood
- Tile
- Vinyl
Bedrooms and Bathrooms
- 4 Bedrooms
- Primary Bedroom on Main
- Split Bedroom Floorplan
- Walk-In Closet
- 3 Full Bathrooms
- No Tub in Bathroom
Laundry
- Sink Near Laundry
- Electric Dryer Hookup
Schools
- Brooksville Elementary School
- Parrott Middle School
- Hernando High School
Utilities
- Central Heating and Cooling System
- 220 Volts
- Private Water Source
- Well
- Septic Tank
- Cable TV Available
Additional Features
- Guest House
- Agricultural
Community Details
- No Home Owners Association
- Acreage Subdivision
Listing and Financial Details
- Assessor Parcel Number R33 421 19 0000 0070 0040
Map
Home Values in the Area
Average Home Value in this Area
Tax History
| Year | Tax Paid | Tax Assessment Tax Assessment Total Assessment is a certain percentage of the fair market value that is determined by local assessors to be the total taxable value of land and additions on the property. | Land | Improvement |
|---|---|---|---|---|
| 2024 | $4,056 | $418,844 | $71,073 | $347,771 |
| 2023 | $4,056 | $253,086 | $0 | $0 |
| 2022 | $3,881 | $245,715 | $0 | $0 |
| 2021 | $3,913 | $238,558 | $34,233 | $204,325 |
| 2020 | $3,860 | $207,094 | $27,712 | $179,382 |
| 2019 | $3,802 | $196,946 | $26,734 | $170,212 |
| 2018 | $2,772 | $180,342 | $23,676 | $156,666 |
| 2017 | $3,141 | $166,236 | $28,527 | $137,709 |
| 2016 | $1,490 | $117,704 | $0 | $0 |
| 2015 | $1,499 | $116,886 | $0 | $0 |
| 2014 | $1,470 | $115,958 | $0 | $0 |
Property History
| Date | Event | Price | Change | Sq Ft Price |
|---|---|---|---|---|
| 05/13/2025 05/13/25 | Pending | -- | -- | -- |
| 05/13/2025 05/13/25 | Pending | -- | -- | -- |
| 05/05/2025 05/05/25 | Price Changed | $489,900 | +0.2% | $163 / Sq Ft |
| 04/04/2025 04/04/25 | Price Changed | $489,000 | -2.2% | $163 / Sq Ft |
| 03/02/2025 03/02/25 | For Sale | $499,900 | +0.2% | $167 / Sq Ft |
| 02/26/2025 02/26/25 | For Sale | $499,000 | +127.9% | $166 / Sq Ft |
| 06/05/2023 06/05/23 | Sold | $219,000 | -2.7% | $75 / Sq Ft |
| 05/11/2023 05/11/23 | Pending | -- | -- | -- |
| 04/22/2023 04/22/23 | For Sale | $225,000 | +37.0% | $77 / Sq Ft |
| 08/11/2016 08/11/16 | Sold | $164,275 | -5.0% | $56 / Sq Ft |
| 06/26/2016 06/26/16 | Pending | -- | -- | -- |
| 05/24/2016 05/24/16 | For Sale | $172,900 | -- | $59 / Sq Ft |
Purchase History
| Date | Type | Sale Price | Title Company |
|---|---|---|---|
| Warranty Deed | $219,000 | Chelsea Title | |
| Warranty Deed | $164,300 | Title Usa Llc | |
| Special Warranty Deed | $91,400 | Fidelity Natl Title Fl Inc | |
| Trustee Deed | -- | None Available | |
| Warranty Deed | $225,000 | Southeast Title Insurance Of | |
| Warranty Deed | $183,000 | -- |
Mortgage History
| Date | Status | Loan Amount | Loan Type |
|---|---|---|---|
| Previous Owner | $161,299 | FHA | |
| Previous Owner | $213,750 | Purchase Money Mortgage | |
| Previous Owner | $164,700 | No Value Available | |
| Previous Owner | $148,000 | Credit Line Revolving |
Similar Homes in Brooksville, FL
Source: Hernando County Association of REALTORS®
MLS Number: 2251889
APN: R33-421-19-0000-0070-0040
- 19460 McCloy Cir
- 19266 Campground Rd
- 13600 Ponce de Leon Blvd
- 0 Ponce de Leon Blvd Unit 2251605
- 0 Ponce de Leon Blvd Unit MFRW7872090
- 0 Ponce de Leon Blvd Unit 2251040
- 0 Ponce de Leon Blvd Unit MFRW7857331
- 0 Ponce de Leon Blvd Unit W7853545
- 0 Ponce de Leon Blvd Unit 2221796
- 0 Ponce de Leon Blvd Unit 2223379
- 21000 Exeter Ct
- 18255 Lake Lindsey Rd
- 0 Lake Lindsay Tract 2 Rd
- 18293 Annutalaga Ave
- 13080 Old Crystal River Rd
- 0 Royal Dr
- 11077 Ponce de Leon Blvd
- 0 Republican (Lot 12) Way Unit 20355822
- 0 Republican (Lot 12) Way Unit 2252589
- 0 Republican (Lot 12) Way Unit MFRW7864923
