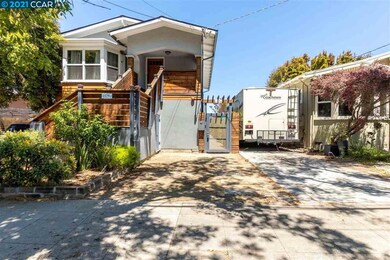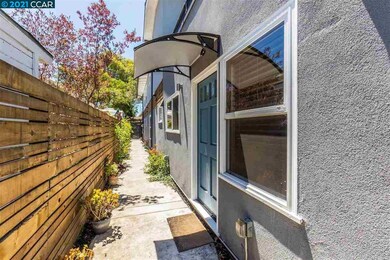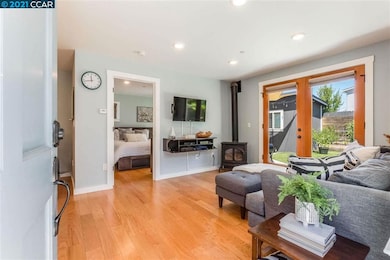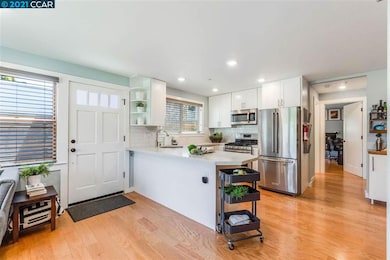
1329 66th St Unit B Berkeley, CA 94702
West Berkeley NeighborhoodHighlights
- Updated Kitchen
- Craftsman Architecture
- Stone Countertops
- Malcolm X Elementary School Rated A
- Wood Flooring
- 4-minute walk to Haskell-Mabel Mini Park
About This Home
As of July 2021Fantastic 2BD/2BA condo in three unit building on tree lined street! This condo is very unique as it has a large, private yard with detached studio/storage. Extensively renovated in 2017 it has an open floorplan including a spacious, modern kitchen with stainless steel appliances. Both bathrooms completely remodeled plus in-unit washer and dryer. Large master bedroom suite with walk-in closet. Hardwood floors, dual pane windows, tankless hot water heater, fire sprinklers. French doors provide access to the backyard from both the master bedroom and living area. Low HOA dues. Close to BART and Berkeley Bowl West. Must see!
Property Details
Home Type
- Condominium
Year Built
- Built in 1926
Lot Details
- Fenced
- Landscaped
- Garden
- Back Yard
HOA Fees
- $105 Monthly HOA Fees
Parking
- On-Street Parking
Home Design
- Craftsman Architecture
- Shingle Roof
- Wood Siding
- Stucco
Interior Spaces
- 1-Story Property
- Free Standing Fireplace
- Gas Fireplace
- Double Pane Windows
- Living Room with Fireplace
- Dining Area
Kitchen
- Updated Kitchen
- Breakfast Bar
- Free-Standing Range
- Dishwasher
- Stone Countertops
- Disposal
Flooring
- Wood
- Tile
Bedrooms and Bathrooms
- 2 Bedrooms
- 2 Full Bathrooms
Laundry
- Laundry closet
- Dryer
- Washer
Home Security
Location
- Ground Level
Utilities
- No Cooling
- Heating System Uses Natural Gas
- Tankless Water Heater
Listing and Financial Details
- Assessor Parcel Number 52151735
Community Details
Overview
- Association fees include hazard insurance, reserves
- 3 Units
- Not Listed Association
- Berkeley Subdivision
Security
- Fire Sprinkler System
Map
Home Values in the Area
Average Home Value in this Area
Property History
| Date | Event | Price | Change | Sq Ft Price |
|---|---|---|---|---|
| 02/04/2025 02/04/25 | Off Market | $765,000 | -- | -- |
| 02/04/2025 02/04/25 | Off Market | $879,000 | -- | -- |
| 07/15/2021 07/15/21 | Sold | $879,000 | 0.0% | $1,040 / Sq Ft |
| 06/16/2021 06/16/21 | Pending | -- | -- | -- |
| 06/03/2021 06/03/21 | For Sale | $879,000 | +14.9% | $1,040 / Sq Ft |
| 07/14/2017 07/14/17 | Sold | $765,000 | +9.4% | $905 / Sq Ft |
| 07/14/2017 07/14/17 | Pending | -- | -- | -- |
| 07/14/2017 07/14/17 | For Sale | $699,000 | -- | $827 / Sq Ft |
Similar Homes in the area
Source: Contra Costa Association of REALTORS®
MLS Number: 40952704
- 1252 Haskell St
- 3032 Mabel St
- 6628 Helen Ct
- 1080 67th St
- 1081 65th St
- 3109 Sacramento St
- 1507 Prince St
- 1420 Alcatraz Ave
- 1505 Tyler St
- 1327 Ashby Ave
- 1241 Ashby Ave
- 6465 San Pablo Ave Unit 405
- 2914 Stanton St
- 1538 Ashby Ave
- 1619 Fairview St
- 1226 Russell St
- 1197 66th St Unit 63
- 1616 Harmon St
- 3324 California St
- 1533 Julia St






