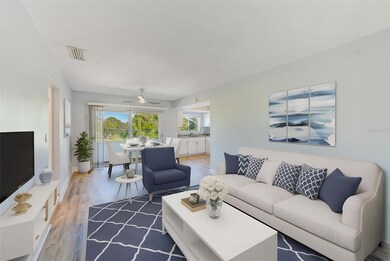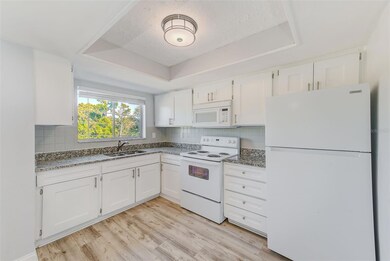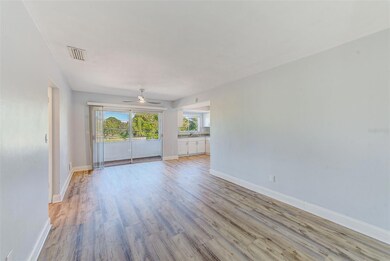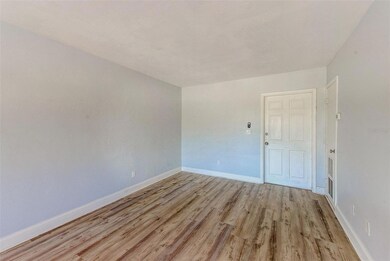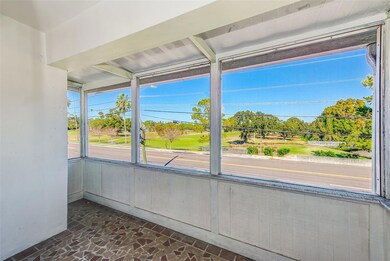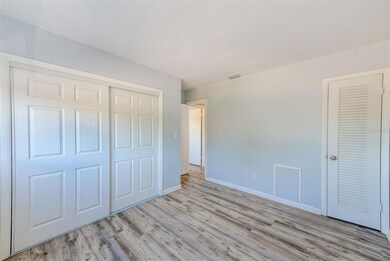1329 Drew St Unit 9 Clearwater, FL 33755
Downtown Clearwater NeighborhoodHighlights
- Golf Course View
- Property is near public transit
- Solid Surface Countertops
- Deck
- Sun or Florida Room
- Porch
About This Home
One or more photo(s) has been virtually staged. Live Near Clearwater Beach — Available TODAY! Lock in a lease from Jan 1–Dec 31 and move in December 1 at no extra cost — an extra month on the house!
Welcome to comfort and convenience at On The Course! This pet-friendly 2 bedroom, 1 bathroom home delivers a highly desirable location right across from Clearwater Country Club Golf Course and only minutes to Gulf beaches. Featuring secure keyed lobby entry, private screened patio, views of golf course, onsite laundry, and assigned parking.
All-ages community with flexible security deposit payment plans.
Utility package: $79/mo (water, sewer, trash, pest).
Ideal proximity to shopping, schools, parks, churches, and dining — unbeatable lifestyle value! Please note: Rental price does not include the monthly $79 utility fee (covers water, sewer, trash, and pest control). Easy Move In with Security Deposit Payment Plans Available. Important Notice
Avoid Scams – We never ask for wire transfers. Payments are only accepted via certified funds delivered in person at our Seminole office. All applicant communications will come from a branded company email.
Listing Agent
BIANCHI REALTY & PROPERTY MANAGEMENT INC. Brokerage Phone: 727-595-7653 License #574181 Listed on: 10/13/2025
Condo Details
Home Type
- Condominium
Year Built
- Built in 1965
Parking
- Assigned Parking
Property Views
- Golf Course
- Garden
Home Design
- Entry on the 2nd floor
Interior Spaces
- 900 Sq Ft Home
- 1-Story Property
- Ceiling Fan
- Blinds
- Combination Dining and Living Room
- Sun or Florida Room
- Ceramic Tile Flooring
- Laundry Located Outside
Kitchen
- Eat-In Kitchen
- Range
- Microwave
- Solid Surface Countertops
Bedrooms and Bathrooms
- 2 Bedrooms
- Split Bedroom Floorplan
- 1 Full Bathroom
Outdoor Features
- Deck
- Screened Patio
- Porch
Additional Features
- Property is near public transit
- Central Heating and Cooling System
Listing and Financial Details
- Residential Lease
- Security Deposit $1,395
- Property Available on 10/11/25
- The owner pays for insurance
- $60 Application Fee
- Assessor Parcel Number 15-29-15-22470-000-0040
Community Details
Overview
- Property has a Home Owners Association
- Drew Garden Apts Subdivision
Pet Policy
- 2 Pets Allowed
- Dogs and Cats Allowed
- Extra large pets allowed
Map
Source: Stellar MLS
MLS Number: TB8437516
APN: 15-29-15-12276-001-0020
- 1345 Drew St Unit 1
- 1345 Drew St Unit 5
- 31 N Fredrica Ave
- 1275 Drew St
- 200 N Betty Ln Unit 3F
- 200 N Betty Ln Unit 5E
- 1214-1242 Cleveland St
- 1257 Drew St Unit 8
- 1257 Drew St Unit 15
- 110 Kenwood Ave
- 108 Kenwood Ave
- 100 Waverly Way Unit 403
- 100 Waverly Way Unit 101
- 100 Waverly Way Unit 302
- 100 Waverly Way Unit 303
- 1221 Drew St Unit B9
- 1273 Park St
- 310 N Lincoln Ave
- 401 N Lincoln Ave
- 1453 Cleveland St
- 1329 Drew St Unit 4
- 1329 Drew St Unit 5
- 1325 Drew St
- 1355 Drew St Unit 203
- 1355 Drew St Unit 201
- 1375 Drew St Unit 104
- 110 Kenwood Ave
- 101 S Evergreen Ave Unit 101
- 1221 Drew St Unit A21
- 1272 Pierce St
- 1462 Cleveland St Unit 1
- 1428 Gulf To Bay Blvd
- 1437 Gulf To Bay Blvd Unit A
- 1409 Franklin St
- 1453 Pierce St
- 1471 Park St
- 309 Avanda Ct Unit 2
- 1493 Cleveland St
- 1167 Grove St
- 1483 Pierce St

