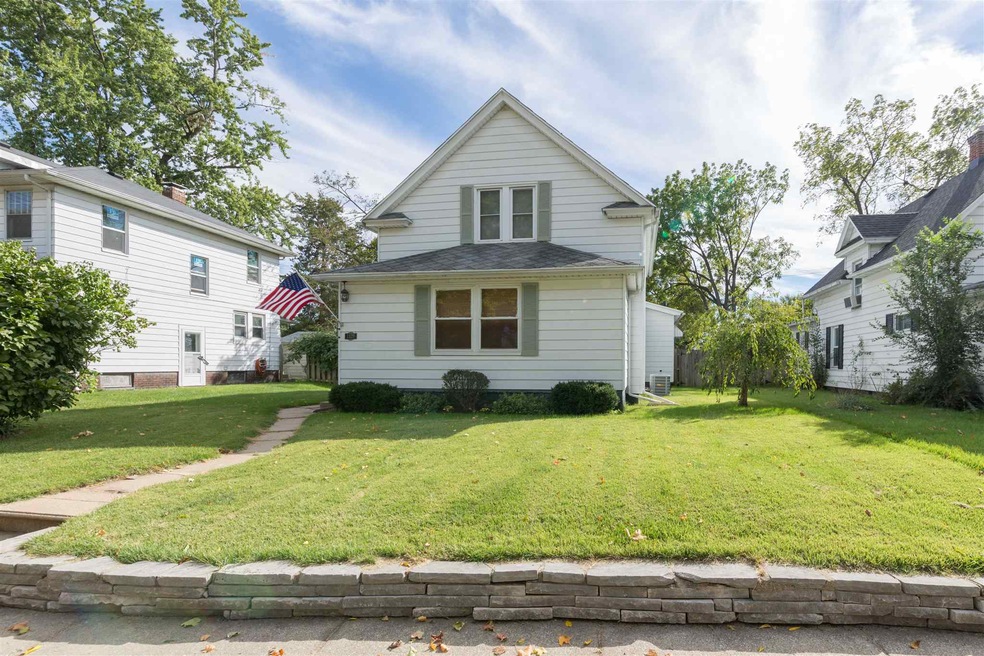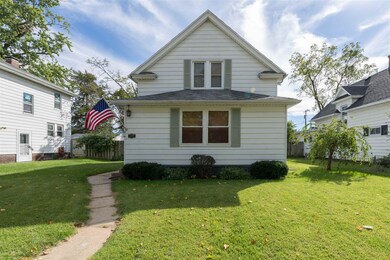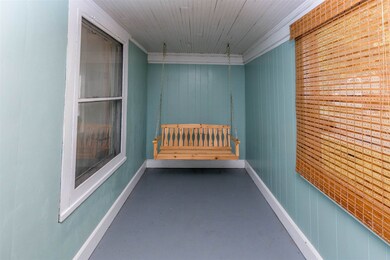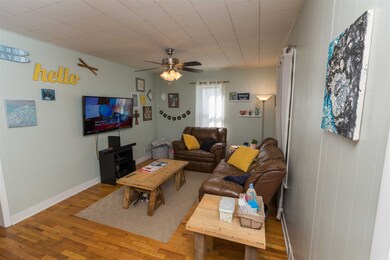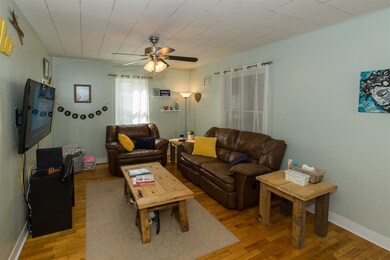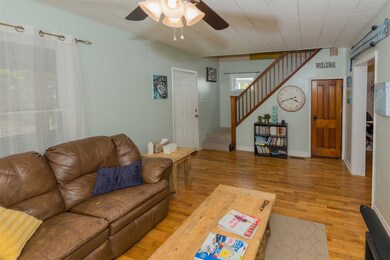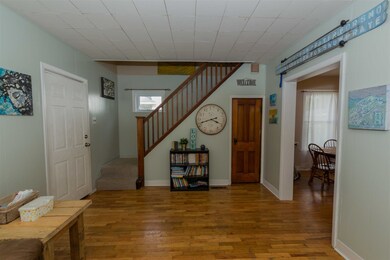
1329 E 3rd St Mishawaka, IN 46544
Highlights
- Wood Flooring
- Built-in Bookshelves
- Ceiling height of 9 feet or more
- 2 Car Detached Garage
- Ceramic Countertops
- Forced Air Heating and Cooling System
About This Home
As of May 2024This could be your new home just in time for the holidays. This move-in ready and updated 3 bedroom home is situated in the popular city of Mishawaka and is conveniently located to all major routes, parks, and schools. You will not be disappointed with all of the prep and storage space that the kitchen has to offer from the tall cupboards, large tile counters and island with bar stools. All the kitchen appliances are included as well. The large main level bathroom has been completely updated and will leave you in amazement. Following the sprawling hardwood floors that run throughout will lead you to the living room, formal dining room, and den that could easily be used as the fourth bedroom. On the upper level you will find the 3 carpeted bedrooms. This home has so much storage space inside and out from the basement to the over sized 2 car garage with walk up attic. The privacy fenced-in backyard is perfect for hosting cookouts, relaxing on the deck, or enjoy an evening fire around the fire pit. Many updates include: fresh and neutral paint throughout, completely remodeled bathroom, new hot water heater, and new high efficient furnace and air conditioner (Summer 2018). Call today for your private showing.
Home Details
Home Type
- Single Family
Est. Annual Taxes
- $656
Year Built
- Built in 1900
Lot Details
- 6,399 Sq Ft Lot
- Lot Dimensions are 50 x 128
- Privacy Fence
- Wood Fence
- Level Lot
Parking
- 2 Car Detached Garage
- Garage Door Opener
Home Design
- Shingle Roof
- Asphalt Roof
Interior Spaces
- 2-Story Property
- Built-in Bookshelves
- Ceiling height of 9 feet or more
- Ceiling Fan
- Unfinished Basement
- Basement Fills Entire Space Under The House
- Security System Leased
- Ceramic Countertops
Flooring
- Wood
- Carpet
- Vinyl
Bedrooms and Bathrooms
- 3 Bedrooms
- 1 Full Bathroom
Location
- Suburban Location
Schools
- Beiger Elementary School
- John Young Middle School
- Mishawaka High School
Utilities
- Forced Air Heating and Cooling System
- Heating System Uses Gas
Listing and Financial Details
- Assessor Parcel Number 71-09-15-281-007.000-023
Ownership History
Purchase Details
Home Financials for this Owner
Home Financials are based on the most recent Mortgage that was taken out on this home.Purchase Details
Home Financials for this Owner
Home Financials are based on the most recent Mortgage that was taken out on this home.Purchase Details
Home Financials for this Owner
Home Financials are based on the most recent Mortgage that was taken out on this home.Purchase Details
Home Financials for this Owner
Home Financials are based on the most recent Mortgage that was taken out on this home.Similar Homes in Mishawaka, IN
Home Values in the Area
Average Home Value in this Area
Purchase History
| Date | Type | Sale Price | Title Company |
|---|---|---|---|
| Warranty Deed | $188,800 | Meridian Title | |
| Warranty Deed | $139,330 | Metropolitan Title | |
| Warranty Deed | -- | Metropolitan Title | |
| Warranty Deed | $340,000 | Klatch Louis |
Mortgage History
| Date | Status | Loan Amount | Loan Type |
|---|---|---|---|
| Previous Owner | $152,000 | New Conventional | |
| Previous Owner | $107,315 | New Conventional | |
| Previous Owner | $104,760 | New Conventional | |
| Previous Owner | $68,732 | FHA | |
| Previous Owner | $72,000 | New Conventional |
Property History
| Date | Event | Price | Change | Sq Ft Price |
|---|---|---|---|---|
| 05/17/2024 05/17/24 | Sold | $188,800 | -0.6% | $117 / Sq Ft |
| 04/29/2024 04/29/24 | Pending | -- | -- | -- |
| 04/29/2024 04/29/24 | For Sale | $190,000 | +11.8% | $118 / Sq Ft |
| 02/17/2022 02/17/22 | Sold | $170,000 | +13.4% | $106 / Sq Ft |
| 01/17/2022 01/17/22 | Pending | -- | -- | -- |
| 01/12/2022 01/12/22 | For Sale | $149,900 | +38.8% | $93 / Sq Ft |
| 11/12/2018 11/12/18 | Sold | $108,000 | +8.0% | $60 / Sq Ft |
| 10/06/2018 10/06/18 | Pending | -- | -- | -- |
| 10/05/2018 10/05/18 | For Sale | $100,000 | +42.9% | $56 / Sq Ft |
| 05/08/2015 05/08/15 | Sold | $70,000 | -11.9% | $39 / Sq Ft |
| 03/13/2015 03/13/15 | Pending | -- | -- | -- |
| 09/15/2014 09/15/14 | For Sale | $79,500 | -- | $44 / Sq Ft |
Tax History Compared to Growth
Tax History
| Year | Tax Paid | Tax Assessment Tax Assessment Total Assessment is a certain percentage of the fair market value that is determined by local assessors to be the total taxable value of land and additions on the property. | Land | Improvement |
|---|---|---|---|---|
| 2024 | $1,424 | $135,700 | $26,000 | $109,700 |
| 2023 | $1,424 | $126,100 | $26,000 | $100,100 |
| 2022 | $1,433 | $126,100 | $26,000 | $100,100 |
| 2021 | $1,164 | $103,800 | $13,100 | $90,700 |
| 2020 | $1,081 | $96,900 | $12,200 | $84,700 |
| 2019 | $1,039 | $93,200 | $11,800 | $81,400 |
| 2018 | $628 | $73,200 | $9,600 | $63,600 |
| 2017 | $656 | $72,400 | $9,600 | $62,800 |
| 2016 | $743 | $72,400 | $9,600 | $62,800 |
| 2014 | $336 | $47,200 | $9,600 | $37,600 |
| 2013 | $337 | $47,000 | $9,700 | $37,300 |
Agents Affiliated with this Home
-

Seller's Agent in 2024
Rocky Verteramo
Keller Williams Realty Group
(574) 210-7470
238 Total Sales
-
J
Seller's Agent in 2022
Jennifer Schmitt
The Home Source Group
-

Seller's Agent in 2018
Michael Worden
Howard Hanna SB Real Estate
(574) 292-1513
204 Total Sales
-

Buyer's Agent in 2018
Diane Bennett
Inspired Homes Indiana
(574) 968-4236
51 Total Sales
-

Seller's Agent in 2015
David Perry
RE/MAX
(574) 276-8574
189 Total Sales
Map
Source: Indiana Regional MLS
MLS Number: 201845095
APN: 71-09-15-281-007.000-023
- 116 S Byrkit St
- 1323 Lincolnway E
- 1434 E 4th St
- 1132 E 3rd St
- 425 Gernhart Ave
- 414 N Wenger Ave
- 422 N Wenger Ave
- 224 S Beiger St
- 417 Indiana Ave
- 118 S Merrifield Ave
- 13511 E 6th St
- 1726 Homewood Ave
- 839 E 5th St
- 1902 Lincolnway E
- 733 E 4th St
- 726 E 3rd St
- 2022 Lincolnway E
- Lot 32 A Forest River Run
- 629 E 3rd St
- 2028 Linden Ave
