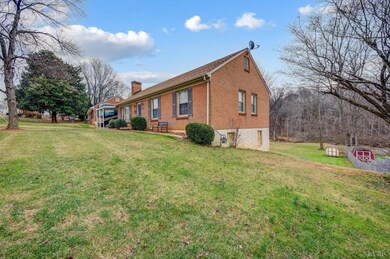
1329 Fenwick Dr Lynchburg, VA 24502
Sheffield NeighborhoodHighlights
- Wood Flooring
- Outdoor Storage
- Forced Air Heating and Cooling System
- Laundry Room
- Landscaped
- High Speed Internet
About This Home
As of April 2025Well maintained with low utilities near liberty university. This one level ranch near liberty is all one level with large mudroom with laundry on main level. Primary bedroom with 1/2 bathroom. Hardwood flooring throughout. Full basement perfect for storage or finishing for more living space. The back yard is spacious and allows for great privacy. Large covered back deck off of kitchen perfect for grilling or outside relaxation. There is a large storage area not attached to the basement perfect for a workshop or storing lawn equipment. Call listing agent to learn about how efficient this property is and how low the utilities are.
Last Agent to Sell the Property
Curt Cope
Long & Foster-Forest License #0225202754 Listed on: 02/07/2025

Last Buyer's Agent
Flor Midkiff
John Stewart Walker, Inc License #0225220972
Home Details
Home Type
- Single Family
Est. Annual Taxes
- $1,237
Year Built
- Built in 1960
Lot Details
- 0.53 Acre Lot
- Landscaped
- Property is zoned r!
Parking
- Off-Street Parking
Home Design
- Shingle Roof
Interior Spaces
- 1,377 Sq Ft Home
- 1-Story Property
- Living Room with Fireplace
- Wood Flooring
- Attic Access Panel
- Fire and Smoke Detector
- Gas Range
Bedrooms and Bathrooms
- Bathtub Includes Tile Surround
Laundry
- Laundry Room
- Laundry on main level
- Dryer
- Washer
Basement
- Heated Basement
- Walk-Out Basement
- Basement Fills Entire Space Under The House
- Exterior Basement Entry
Outdoor Features
- Outdoor Storage
Schools
- Sheffield Elementary School
- Sandusky Midl Middle School
- Heritage High School
Utilities
- Forced Air Heating and Cooling System
- Gas Water Heater
- High Speed Internet
- Cable TV Available
Community Details
- Sheffield Subdivision
- Net Lease
Listing and Financial Details
- Assessor Parcel Number 178107013
Ownership History
Purchase Details
Home Financials for this Owner
Home Financials are based on the most recent Mortgage that was taken out on this home.Purchase Details
Home Financials for this Owner
Home Financials are based on the most recent Mortgage that was taken out on this home.Purchase Details
Home Financials for this Owner
Home Financials are based on the most recent Mortgage that was taken out on this home.Similar Homes in Lynchburg, VA
Home Values in the Area
Average Home Value in this Area
Purchase History
| Date | Type | Sale Price | Title Company |
|---|---|---|---|
| Deed | $279,000 | Old Republic National Title | |
| Gift Deed | -- | None Available | |
| Deed | -- | None Available |
Mortgage History
| Date | Status | Loan Amount | Loan Type |
|---|---|---|---|
| Open | $265,050 | New Conventional | |
| Previous Owner | $71,500 | New Conventional | |
| Previous Owner | $131,845 | VA | |
| Previous Owner | $130,649 | VA |
Property History
| Date | Event | Price | Change | Sq Ft Price |
|---|---|---|---|---|
| 04/30/2025 04/30/25 | Sold | $279,000 | 0.0% | $203 / Sq Ft |
| 03/13/2025 03/13/25 | Pending | -- | -- | -- |
| 02/07/2025 02/07/25 | For Sale | $279,000 | -- | $203 / Sq Ft |
Tax History Compared to Growth
Tax History
| Year | Tax Paid | Tax Assessment Tax Assessment Total Assessment is a certain percentage of the fair market value that is determined by local assessors to be the total taxable value of land and additions on the property. | Land | Improvement |
|---|---|---|---|---|
| 2024 | $1,650 | $185,400 | $37,500 | $147,900 |
| 2023 | $1,650 | $185,400 | $37,500 | $147,900 |
| 2022 | $1,532 | $148,700 | $35,000 | $113,700 |
| 2021 | $1,651 | $148,700 | $35,000 | $113,700 |
| 2020 | $1,582 | $142,500 | $32,500 | $110,000 |
| 2019 | $1,582 | $142,500 | $32,500 | $110,000 |
| 2018 | $1,489 | $134,100 | $27,000 | $107,100 |
| 2017 | $1,489 | $134,100 | $27,000 | $107,100 |
| 2016 | $1,489 | $134,100 | $27,000 | $107,100 |
| 2015 | $1,489 | $134,100 | $27,000 | $107,100 |
| 2014 | $1,489 | $134,100 | $27,000 | $107,100 |
Agents Affiliated with this Home
-
C
Seller's Agent in 2025
Curt Cope
Long & Foster-Forest
-
F
Buyer's Agent in 2025
Flor Midkiff
John Stewart Walker, Inc
Map
Source: Lynchburg Association of REALTORS®
MLS Number: 357125
APN: 161-07-013
- 1160 Sheffield Dr
- 1125 Sheffield Dr
- 5733 White Oak Dr
- 1900 Wards Ferry Rd
- 6120 Edgewood Ave
- 5753 Edinboro Ave
- 2004 Wards Ferry Rd Unit 15
- 1600 Wards Ferry Rd Unit 1302
- 1600 Wards Ferry Rd Unit 506
- 1600 Wards Ferry Rd Unit 506-8
- 1600 Wards Ferry Rd Unit 1001-
- 1032 Coronado Ln
- 13 Melissa Ln
- 1117 Long Meadows Dr
- 1501 Lynndale Place
- 78 Village Rd
- 116 Walton Dr
- 110 Walton Dr
- 536 Leesville Rd Unit 302
- 536 Leesville Rd Unit 301






