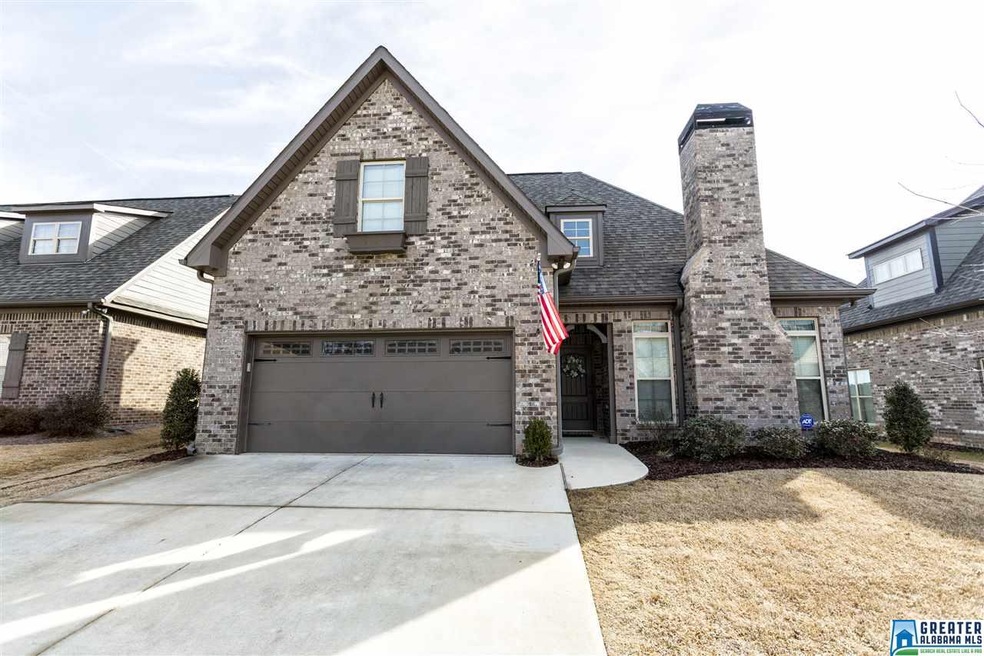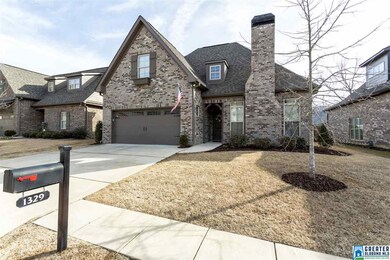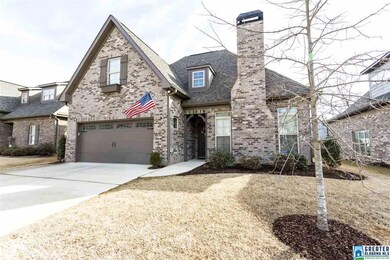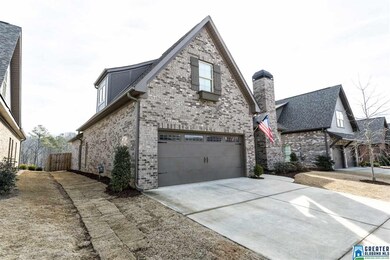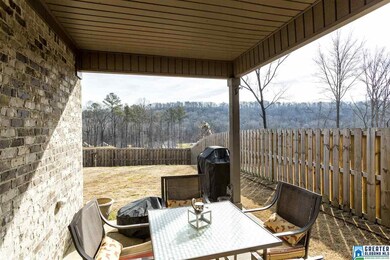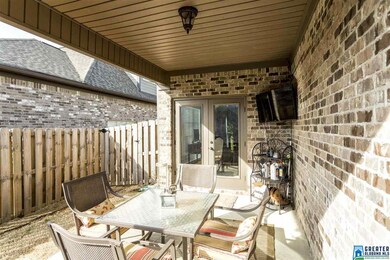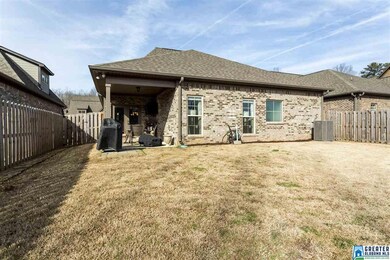
1329 Grants Way Birmingham, AL 35210
Highlights
- Wood Flooring
- Attic
- Den
- Shades Valley High School Rated A-
- Stone Countertops
- Covered patio or porch
About This Home
As of March 2018Great Opportunity in the Grants Mill Crossing subdivision! Beautiful 3bed/2bath home, with open floor concept. House sits on a flat lot with a fenced in back yard. Large master bedroom and bathroom, with tiled shower in the master bathroom. Granite countertops in the kitchen. Hardwood floors throughout the main living area and in the master bedroom. Large storage area above the 2 car garage, can be finished into a 4th bedroom.
Last Agent to Sell the Property
Keller Williams Realty Vestavia Listed on: 02/06/2018

Home Details
Home Type
- Single Family
Est. Annual Taxes
- $1,311
Year Built
- Built in 2014
Lot Details
- 7,841 Sq Ft Lot
- Fenced Yard
HOA Fees
- $24 Monthly HOA Fees
Parking
- 2 Car Garage
- Garage on Main Level
- Front Facing Garage
Home Design
- Slab Foundation
- Four Sided Brick Exterior Elevation
Interior Spaces
- 1,842 Sq Ft Home
- 1-Story Property
- Crown Molding
- Smooth Ceilings
- Gas Log Fireplace
- Living Room with Fireplace
- Breakfast Room
- Dining Room
- Den
- Home Security System
- Attic
Kitchen
- Electric Oven
- Stove
- Built-In Microwave
- Dishwasher
- Stone Countertops
- Disposal
Flooring
- Wood
- Carpet
- Tile
Bedrooms and Bathrooms
- 3 Bedrooms
- Walk-In Closet
- 2 Full Bathrooms
- Split Vanities
- Bathtub and Shower Combination in Primary Bathroom
- Separate Shower
- Linen Closet In Bathroom
Laundry
- Laundry Room
- Laundry on main level
- Washer and Electric Dryer Hookup
Outdoor Features
- Covered patio or porch
Utilities
- Forced Air Heating and Cooling System
- Heat Pump System
- Heating System Uses Gas
- Underground Utilities
- Gas Water Heater
Community Details
- Brian Cooke Association
Listing and Financial Details
- Assessor Parcel Number 24-00-19-1-000-048.000
Ownership History
Purchase Details
Home Financials for this Owner
Home Financials are based on the most recent Mortgage that was taken out on this home.Purchase Details
Home Financials for this Owner
Home Financials are based on the most recent Mortgage that was taken out on this home.Similar Homes in the area
Home Values in the Area
Average Home Value in this Area
Purchase History
| Date | Type | Sale Price | Title Company |
|---|---|---|---|
| Warranty Deed | $269,900 | -- | |
| Warranty Deed | $220,900 | -- |
Mortgage History
| Date | Status | Loan Amount | Loan Type |
|---|---|---|---|
| Open | $244,500 | New Conventional | |
| Closed | $256,405 | New Conventional | |
| Previous Owner | $205,993 | New Conventional | |
| Previous Owner | $209,855 | New Conventional |
Property History
| Date | Event | Price | Change | Sq Ft Price |
|---|---|---|---|---|
| 03/08/2018 03/08/18 | Sold | $269,000 | -0.3% | $146 / Sq Ft |
| 02/13/2018 02/13/18 | Price Changed | $269,900 | -1.9% | $147 / Sq Ft |
| 02/06/2018 02/06/18 | For Sale | $275,000 | +24.5% | $149 / Sq Ft |
| 07/25/2014 07/25/14 | Sold | $220,900 | 0.0% | -- |
| 04/23/2014 04/23/14 | Pending | -- | -- | -- |
| 04/23/2014 04/23/14 | For Sale | $220,900 | -- | -- |
Tax History Compared to Growth
Tax History
| Year | Tax Paid | Tax Assessment Tax Assessment Total Assessment is a certain percentage of the fair market value that is determined by local assessors to be the total taxable value of land and additions on the property. | Land | Improvement |
|---|---|---|---|---|
| 2024 | $2,254 | $40,200 | -- | -- |
| 2022 | $1,775 | $32,300 | $9,000 | $23,300 |
| 2021 | $1,654 | $30,160 | $9,000 | $21,160 |
| 2020 | $1,524 | $27,850 | $9,000 | $18,850 |
| 2019 | $1,463 | $26,780 | $0 | $0 |
| 2018 | $1,377 | $25,260 | $0 | $0 |
| 2017 | $1,311 | $24,100 | $0 | $0 |
| 2016 | $1,273 | $23,420 | $0 | $0 |
| 2015 | $1,254 | $23,100 | $0 | $0 |
| 2014 | -- | $22,780 | $0 | $0 |
Agents Affiliated with this Home
-
Kyle McReynolds

Seller's Agent in 2018
Kyle McReynolds
Keller Williams Realty Vestavia
(205) 919-0423
126 Total Sales
-
Margie Beth Shaw

Buyer's Agent in 2018
Margie Beth Shaw
Keller Williams Realty Vestavia
(205) 234-2906
222 Total Sales
-
Matthew Calhoun

Seller's Agent in 2014
Matthew Calhoun
RealtySouth
(205) 222-5874
71 in this area
295 Total Sales
-
Sandy Reeves

Seller Co-Listing Agent in 2014
Sandy Reeves
RealtySouth
(205) 365-3298
71 in this area
269 Total Sales
-
Andrew Hancock

Buyer's Agent in 2014
Andrew Hancock
Keller Williams Realty Vestavia
(205) 999-7508
1 in this area
195 Total Sales
Map
Source: Greater Alabama MLS
MLS Number: 806245
APN: 24-00-19-1-000-048.000
- 3930 Crest Landing
- 3943 Crest Landing
- 3923 Crest Landing
- 1391 Creekside Glen
- 3783 Maggies Dr
- 1221 Grants Way
- 1268 Shades Terrace
- 771 Pineview Rd
- 3858 Grants Ln
- 1236 Grants Mill Rd Unit 14 & 15
- 936 Pineview Rd
- 1233 Mill Ln
- 5746 Belmont Place
- 925 Old Grants Mill Rd
- Lot 78
- 3792 Villa Dr
- 1652 Alton Rd
- 5455 Vicksburg Cir Unit 38
- 4437 Vicksburg Dr Unit 12
- 3219 Karl Daly Rd
