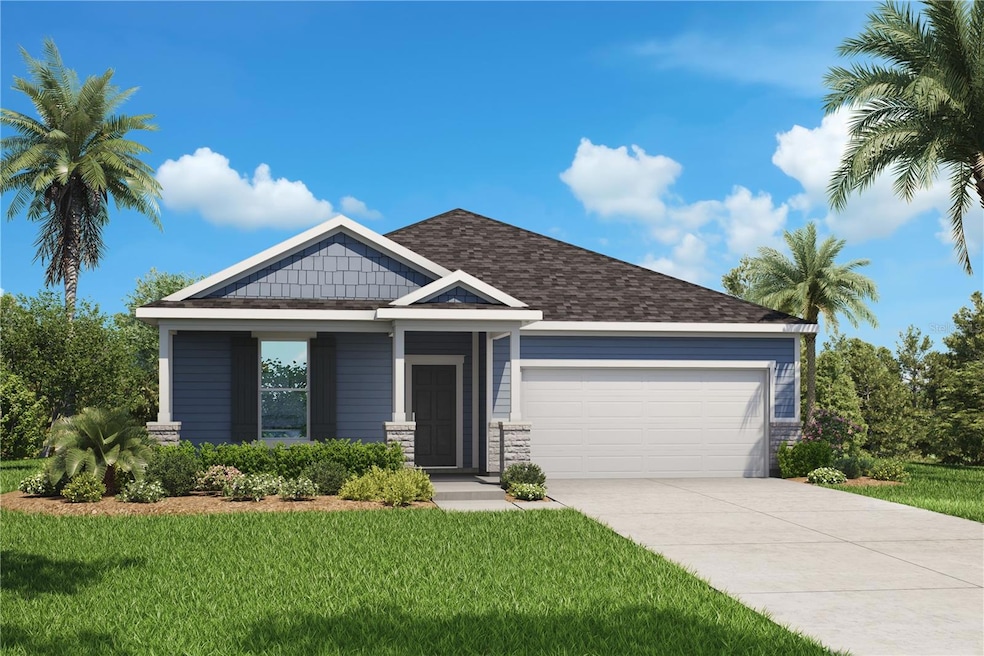
1329 Hammock Dunes Dr Jacksonville, FL 32221
Crystal Springs/Jacksonville Farms NeighborhoodEstimated payment $2,202/month
Highlights
- New Construction
- Great Room
- Laundry Room
- Bonus Room
- 2 Car Attached Garage
- Sliding Doors
About This Home
This beautifully upgraded 4-bedroom, 2-bathroom home includes a flex room at the front of the home—perfect for a home office, playroom, or formal living area. The open floor plan features a spacious great room that flows into an extended covered patio, offering the perfect blend of indoor and outdoor living.
Designed with both style and function in mind, the gourmet kitchen showcases upgraded level 2 cabinetry with crown molding and decorative hardware, a sleek subway tile backsplash, and upgraded quartz countertops. Stainless steel Frigidaire appliances include a glass cooktop, plus a built-in microwave and oven for a high-end, modern finish.
You’ll love the added touches throughout the home:
Blinds on all operable windows
Washer and dryer included in the laundry room
Decorative lighting in the dining area
LED lighting throughout for energy efficiency
Luxury vinyl plank flooring throughout the main areas, with plush carpet in the bedrooms and flex room for comfort
Situated on a large, oversized homesite that backs to a peaceful preserve, this home offers privacy, space, and a connection to nature—ideal for relaxing or entertaining.
With thoughtful upgrades throughout and a layout that adapts to your lifestyle, this home checks all the boxes!
Home Details
Home Type
- Single Family
Est. Annual Taxes
- $1,164
Year Built
- Built in 2024 | New Construction
Lot Details
- 9,729 Sq Ft Lot
- South Facing Home
HOA Fees
- $25 Monthly HOA Fees
Parking
- 2 Car Attached Garage
Home Design
- Slab Foundation
- Shingle Roof
- Cement Siding
Interior Spaces
- 1,970 Sq Ft Home
- Ceiling Fan
- Sliding Doors
- Great Room
- Dining Room
- Bonus Room
- Laundry Room
Kitchen
- Range with Range Hood
- Microwave
- Dishwasher
- Disposal
Flooring
- Carpet
- Luxury Vinyl Tile
Bedrooms and Bathrooms
- 4 Bedrooms
- 2 Full Bathrooms
Utilities
- Central Heating and Cooling System
- Cable TV Available
Community Details
- Suzanne Flowers Association, Phone Number (904) 242-0666
- Built by Brightland Homes
- 07317 Preserve At Panther Creek Phase 3C Subdivision, Flagler Floorplan
Listing and Financial Details
- Visit Down Payment Resource Website
- Legal Lot and Block 236 / 79/39
- Assessor Parcel Number 001860-6870
Map
Home Values in the Area
Average Home Value in this Area
Tax History
| Year | Tax Paid | Tax Assessment Tax Assessment Total Assessment is a certain percentage of the fair market value that is determined by local assessors to be the total taxable value of land and additions on the property. | Land | Improvement |
|---|---|---|---|---|
| 2025 | $1,072 | $60,000 | $60,000 | -- |
| 2024 | -- | $60,000 | $60,000 | -- |
| 2023 | -- | $67,500 | $67,500 | -- |
Property History
| Date | Event | Price | Change | Sq Ft Price |
|---|---|---|---|---|
| 08/05/2025 08/05/25 | Price Changed | $379,990 | -1.3% | $193 / Sq Ft |
| 04/04/2025 04/04/25 | Price Changed | $384,990 | +1.3% | $195 / Sq Ft |
| 03/29/2025 03/29/25 | Price Changed | $379,990 | -3.1% | $193 / Sq Ft |
| 03/24/2025 03/24/25 | For Sale | $391,990 | -- | $199 / Sq Ft |
Similar Homes in Jacksonville, FL
Source: Stellar MLS
MLS Number: TB8365454
APN: 001860-6870
- 735 Foxbriar Cove
- 721 Foxbriar Cove
- 11623 Double Eagle Ct
- 11624 Double Eagle Ct
- 712 Sailor Grove Ln
- 8249 Paschal St
- 714 Sailor Grove Ln
- 720 Sailor Grove Ln
- 726 Sailor Grove Ln
- 779 Perryman Ln E
- 736 Sailor Grove Ln
- Arlington Plan at Kasen Oaks
- Chapman Plan at Kasen Oaks
- 718 Perryman Ln W
- 8166 Stuart Ave
- 8112 Devoe St
- 8077 Devoe St
- 8060 Hastings St
- 750 McCargo St S
- 8161 Hammond Blvd
- 748 Foxbriar Cove
- 8012 Hastings St
- 938 Stokes St
- 1019 Winstonian Way St
- 11626 Hillside Dr
- 11638 Hillside Dr
- 11632 Hillside Dr
- 11650 Hillside Dr
- 11644 Hillside Dr
- 11662 Hillside Dr
- 8326 Santman Ct
- 7634 Hammond Blvd
- 7613 Crest Dr N
- 8448 Old Plank Rd
- 1160 Crown Dr
- 1485 Fouraker Rd
- 780 Le Brun Dr
- 8204 Arnot St
- 7777 Normandy Blvd
- 1485 Fouraker Rd Unit 3208.1409475

